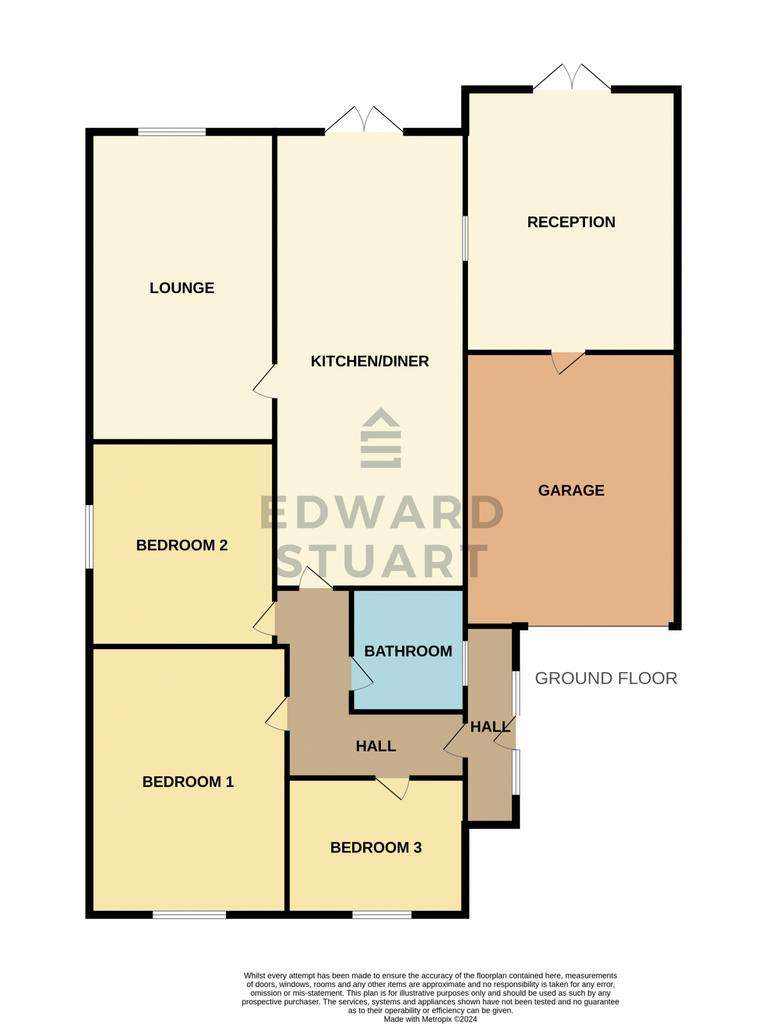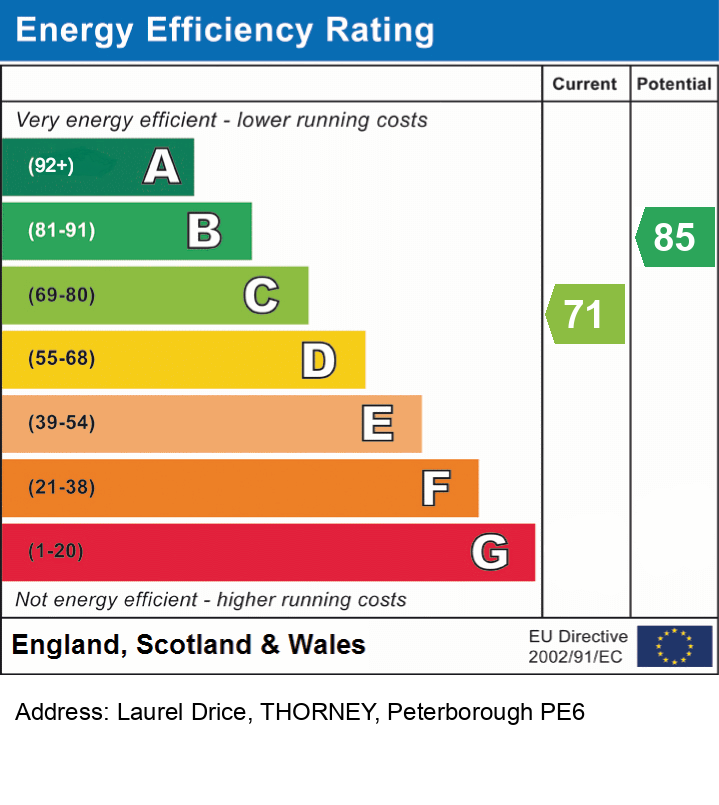3 bedroom detached bungalow for sale
Thorney, Peterborough PE6bungalow
bedrooms

Property photos




+12
Property description
EXTENDED 3 BEDROOM bungalow located in THORNEY benefitting from CUL-DE-SAC setting
This stunning bungalow has a Porch, Entrance Hall leading to the bathroom and 3 Bedrooms. The back of the bungalow has the 27FT Kitchen/Diner and seperate 16FT Lounge - There is an additional room that could be used as a recpetion room room or office (Subject to finishing the works )Outside there is a garage with electric door, front and rear gardens
Property additional info
Entrance :
With radiator and soors to all rooms
Bedroom 3: 10' 3" x 9' (3.12m x 2.74m)
UPVC double glazed window to the front and radiator
Bedroom 1: 17' 5" x 12' (5.31m x 3.66m)
UPVC double glazed window to the front and radiator
Bedroom 2: 10' 3" x 9' (3.12m x 2.74m)
UPVC double glazed window to the side and radiator
Bathroom :
Fitted with bath, W.C and wash hand basin with taps over, fully tiled walls, tiled floor and wall mounted heated towel rail. UPVC obscured double glazed window to the side
Kitchen/Diner: 27' x 9' 7" (8.23m x 2.92m)
UPVC double glazed French doors opening out to the rear garden, base and wall units with work surfaces over, sink and drainer with a mixer tap over, integrated fridge, integrated dishwasher, tiled splash-back’s, tiled floor, radiator, UPVC double glazed window looking onto the extension.
Lounge: 16' 6" x 10' 7" (5.03m x 3.23m)
UPVC double glazed window to the rear and radiator
Additional Room : 12' 7" x 11' 6" (3.84m x 3.51m)
AGENTS NOTE : THE EXTENSION HASNT BEEN FULLY COMPLETED AND REQUIRES PLASTERING, ELECTRICAL WORKS AND HEATING INSTALLING. Having UPVC double glazed French doors to the rear garden, a skylight window in the ceiling and a UPVC double glazed window to the side through to the kitchen/diner. The extension has multiple options to suite your needs, with the space having the potential to be used as a study, a utility room, a games room, an office or home gym.
Exterior:
To the outside the property has a laid to lawn area and gravelled off-road parking for four vehicles. The parking has the potential to be extended to create off-road parking for a further 3-4 vehicles, if needed. The rear garden is enclosed by panel fencing and is laid to lawn, with a patio seating area and outside lights.
Garage: 18' x 12' (5.49m x 3.66m)
Having an electric garage door, power and lighting connected and a UPVC obscured double glazed door through to the extension
Extra Info:
The property was extended in 2007, with a new roof, along with being rewired. The front door and windows to the front and side are all brand-new, with the rest having been replaced in 2007. Furthermore, the property benefits from having a recently refitted new boiler. Services : - Council Tax Band - B (subject to change) Energy Efficiency Rating - C Gas Central Heating Mains Water
This stunning bungalow has a Porch, Entrance Hall leading to the bathroom and 3 Bedrooms. The back of the bungalow has the 27FT Kitchen/Diner and seperate 16FT Lounge - There is an additional room that could be used as a recpetion room room or office (Subject to finishing the works )Outside there is a garage with electric door, front and rear gardens
Property additional info
Entrance :
With radiator and soors to all rooms
Bedroom 3: 10' 3" x 9' (3.12m x 2.74m)
UPVC double glazed window to the front and radiator
Bedroom 1: 17' 5" x 12' (5.31m x 3.66m)
UPVC double glazed window to the front and radiator
Bedroom 2: 10' 3" x 9' (3.12m x 2.74m)
UPVC double glazed window to the side and radiator
Bathroom :
Fitted with bath, W.C and wash hand basin with taps over, fully tiled walls, tiled floor and wall mounted heated towel rail. UPVC obscured double glazed window to the side
Kitchen/Diner: 27' x 9' 7" (8.23m x 2.92m)
UPVC double glazed French doors opening out to the rear garden, base and wall units with work surfaces over, sink and drainer with a mixer tap over, integrated fridge, integrated dishwasher, tiled splash-back’s, tiled floor, radiator, UPVC double glazed window looking onto the extension.
Lounge: 16' 6" x 10' 7" (5.03m x 3.23m)
UPVC double glazed window to the rear and radiator
Additional Room : 12' 7" x 11' 6" (3.84m x 3.51m)
AGENTS NOTE : THE EXTENSION HASNT BEEN FULLY COMPLETED AND REQUIRES PLASTERING, ELECTRICAL WORKS AND HEATING INSTALLING. Having UPVC double glazed French doors to the rear garden, a skylight window in the ceiling and a UPVC double glazed window to the side through to the kitchen/diner. The extension has multiple options to suite your needs, with the space having the potential to be used as a study, a utility room, a games room, an office or home gym.
Exterior:
To the outside the property has a laid to lawn area and gravelled off-road parking for four vehicles. The parking has the potential to be extended to create off-road parking for a further 3-4 vehicles, if needed. The rear garden is enclosed by panel fencing and is laid to lawn, with a patio seating area and outside lights.
Garage: 18' x 12' (5.49m x 3.66m)
Having an electric garage door, power and lighting connected and a UPVC obscured double glazed door through to the extension
Extra Info:
The property was extended in 2007, with a new roof, along with being rewired. The front door and windows to the front and side are all brand-new, with the rest having been replaced in 2007. Furthermore, the property benefits from having a recently refitted new boiler. Services : - Council Tax Band - B (subject to change) Energy Efficiency Rating - C Gas Central Heating Mains Water
Interested in this property?
Council tax
First listed
2 weeks agoEnergy Performance Certificate
Thorney, Peterborough PE6
Marketed by
Edward Stuart Estate Agents - Peterborough 34 Pinnacle House, Newark Road, Peterborough PE1 5YDPlacebuzz mortgage repayment calculator
Monthly repayment
The Est. Mortgage is for a 25 years repayment mortgage based on a 10% deposit and a 5.5% annual interest. It is only intended as a guide. Make sure you obtain accurate figures from your lender before committing to any mortgage. Your home may be repossessed if you do not keep up repayments on a mortgage.
Thorney, Peterborough PE6 - Streetview
DISCLAIMER: Property descriptions and related information displayed on this page are marketing materials provided by Edward Stuart Estate Agents - Peterborough. Placebuzz does not warrant or accept any responsibility for the accuracy or completeness of the property descriptions or related information provided here and they do not constitute property particulars. Please contact Edward Stuart Estate Agents - Peterborough for full details and further information.

















