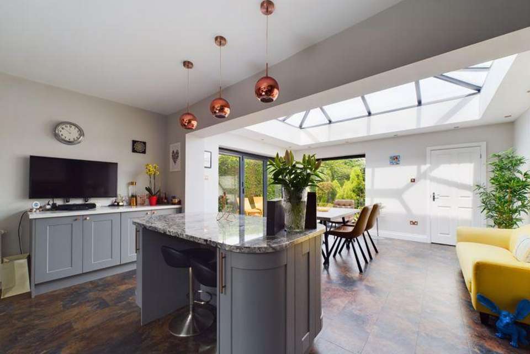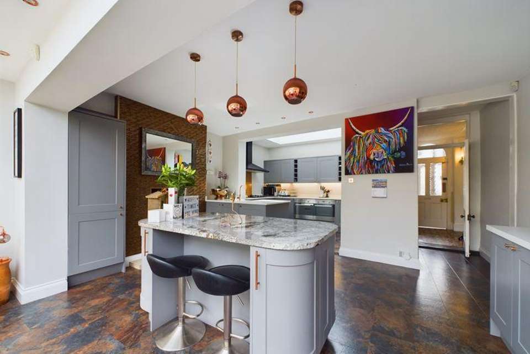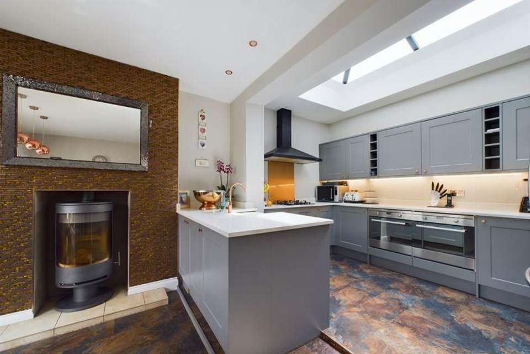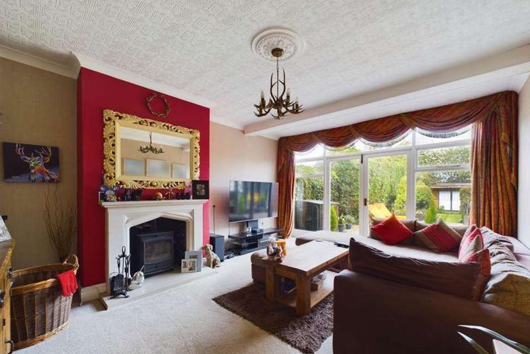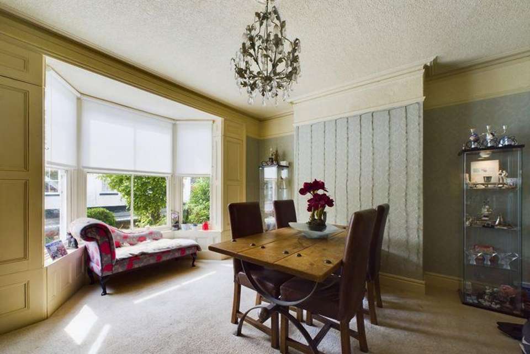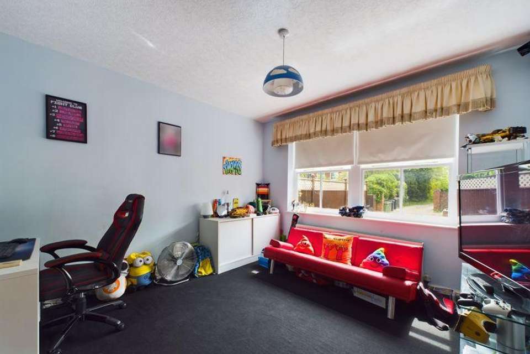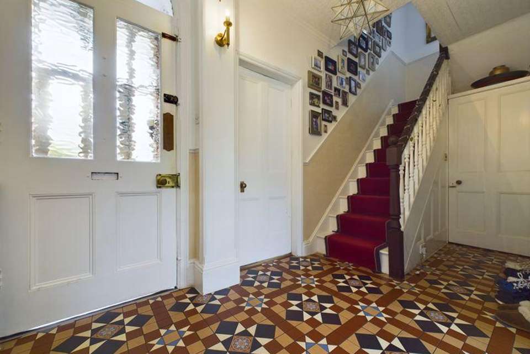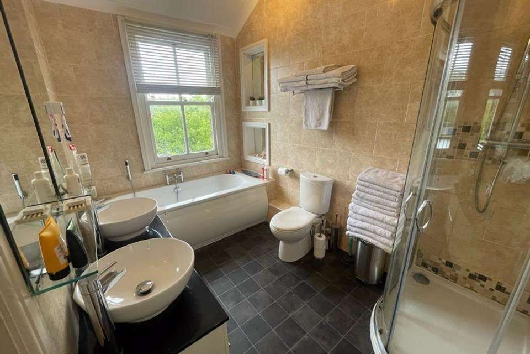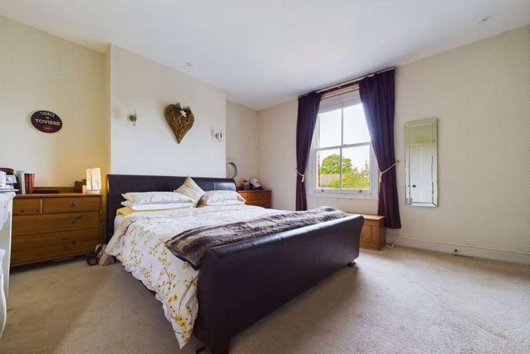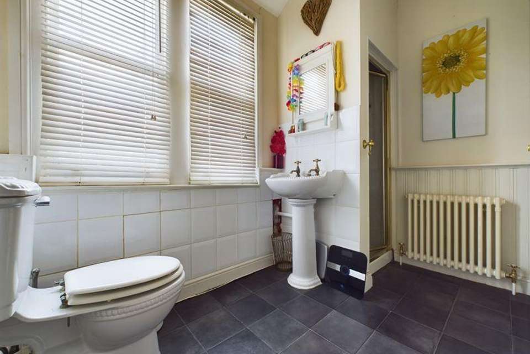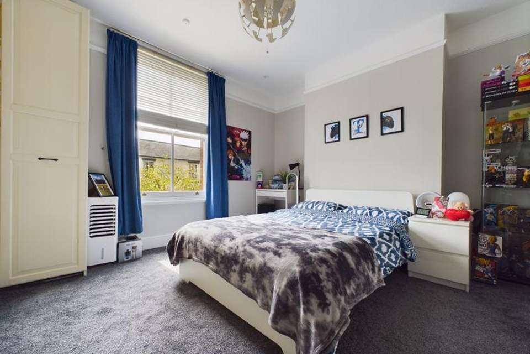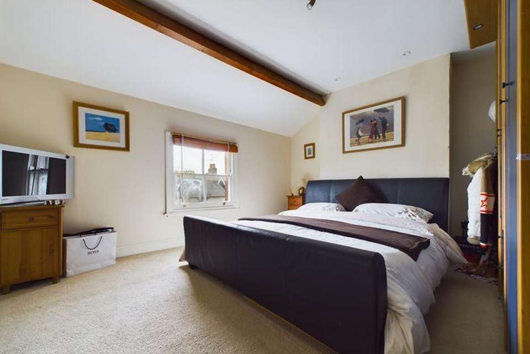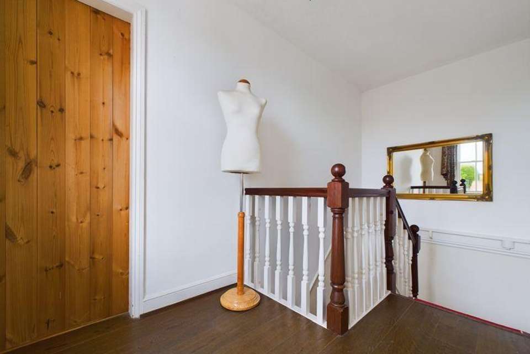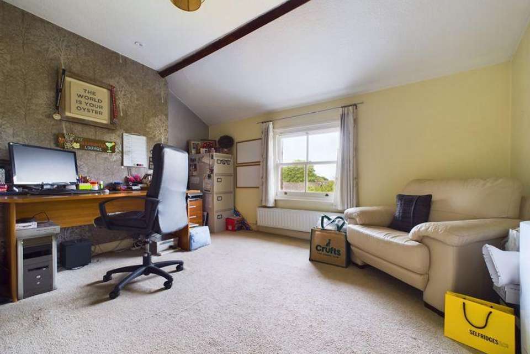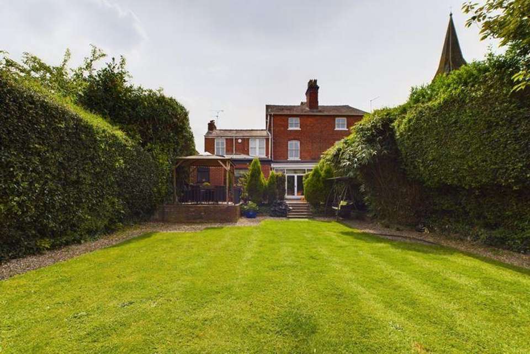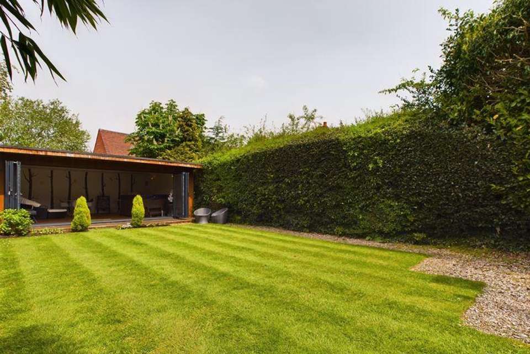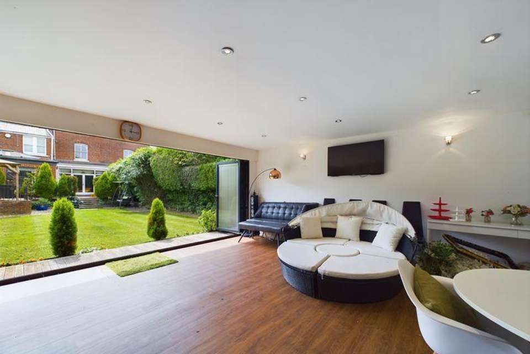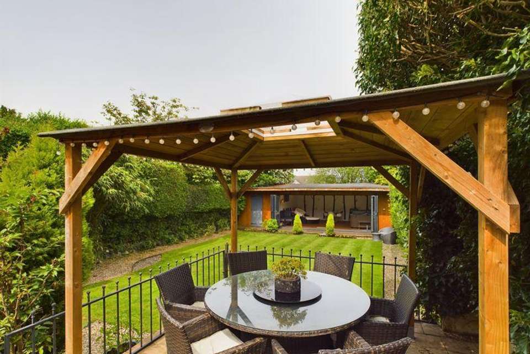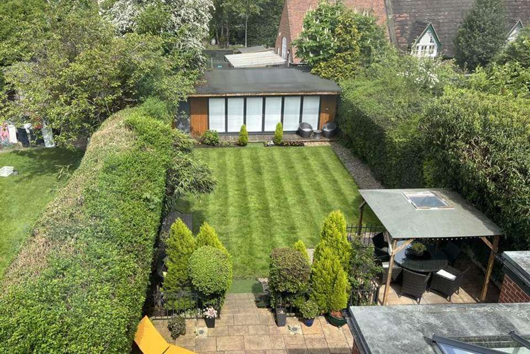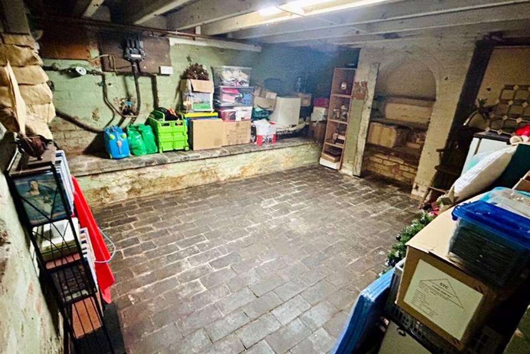4 bedroom villa for sale
Tettenhall Wood, Wolverhampton WV6house
bedrooms
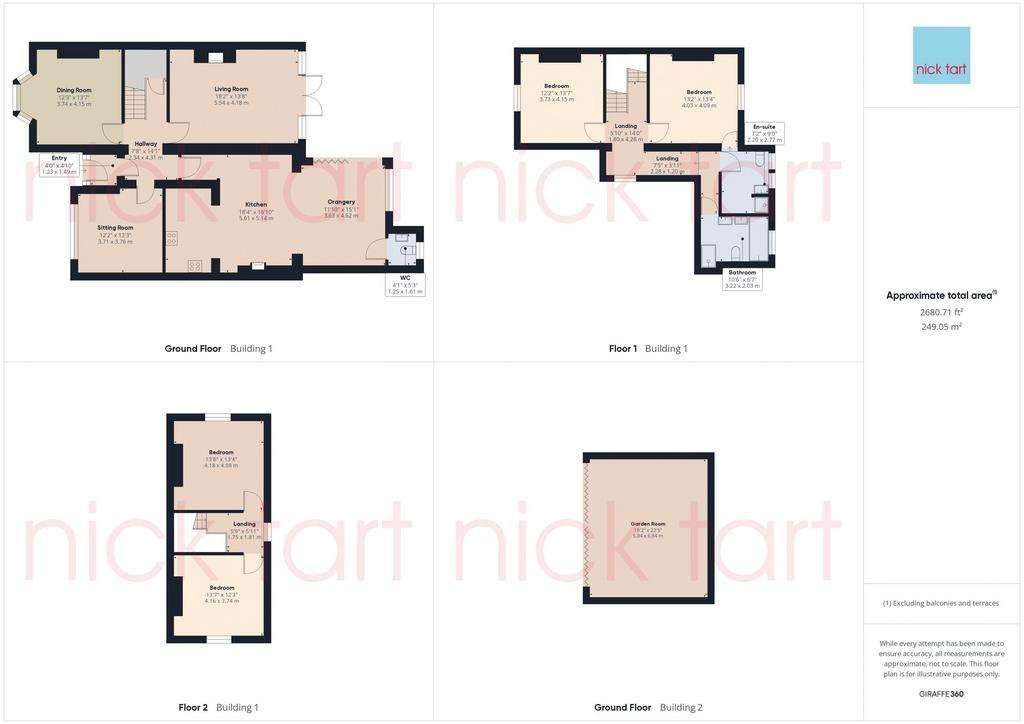
Property photos


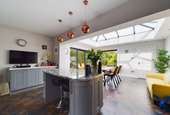
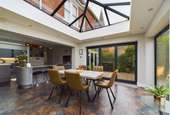
+20
Property description
A stunning period residence set over 3 floors effortlessly combines original Edwardian style features with modern fixtures and fittings all complimented by sky lanterns, bi-foldable doors and traditional sash windows, thus, allowing an abundance of natural light throughout. Located most conveniently towards the City centre and A41 respectively, walking distance to local shops is highly agreeable whilst the property most importantly has the benefit of being placed within the catchment area of a number of desired schools.
Having been thoughtfully extended downstairs with space and practicality synonymous with modern family life style requirements in mind this spacious semi-detached villa enjoys accommodation, which has been subtlety re decorated of late, to include an entrance porch, entrance hall with replica Minton tiled flooring, living room, dining room, sitting room, generous 'open plan' style kitchen and orangery which is without question the hub of the home and a downstairs WC. The sleeping accommodation is set over two further floors and offers four double bedrooms, house bathroom and an en-suite shower room.
Outside enjoys a paved patio area with steps leading down to a manicured and private lawn area. Further beyond is one of the most unique and appealing characteristics of the home, a timber built garden room, which currently houses the included hot tub and is though a fantastic entertainment or work space regardless of the season whilst a most useful garage store adjacent is thought ideal for keeping garden materials or bike storage.
EPC: D58
Anti Money Laundering & Proceeds of Crime Acts: To ensure compliance with the Anti Money Laundering Act and Proceeds of Crime Act: All intending purchasers must produce identification documents prior to the memorandum of sale being issued. If these are not produced in person we will require certified copies from professionals such as doctor, teacher, solicitor, bank manager, accountant or public notary, To avoid delays in the buying process please provide the required documents as soon as possible. We may also use an online service provider to also confirm your identity. A list of acceptable ID documents is available upon request. We will also require confirmation of where the funding is coming from such as a bank statement with funding for deposit or purchase price and if mortgage finance is required a mortgage agreement in principle from your chosen lender.
Council Tax Band: E
Tenure: Freehold
Having been thoughtfully extended downstairs with space and practicality synonymous with modern family life style requirements in mind this spacious semi-detached villa enjoys accommodation, which has been subtlety re decorated of late, to include an entrance porch, entrance hall with replica Minton tiled flooring, living room, dining room, sitting room, generous 'open plan' style kitchen and orangery which is without question the hub of the home and a downstairs WC. The sleeping accommodation is set over two further floors and offers four double bedrooms, house bathroom and an en-suite shower room.
Outside enjoys a paved patio area with steps leading down to a manicured and private lawn area. Further beyond is one of the most unique and appealing characteristics of the home, a timber built garden room, which currently houses the included hot tub and is though a fantastic entertainment or work space regardless of the season whilst a most useful garage store adjacent is thought ideal for keeping garden materials or bike storage.
EPC: D58
Anti Money Laundering & Proceeds of Crime Acts: To ensure compliance with the Anti Money Laundering Act and Proceeds of Crime Act: All intending purchasers must produce identification documents prior to the memorandum of sale being issued. If these are not produced in person we will require certified copies from professionals such as doctor, teacher, solicitor, bank manager, accountant or public notary, To avoid delays in the buying process please provide the required documents as soon as possible. We may also use an online service provider to also confirm your identity. A list of acceptable ID documents is available upon request. We will also require confirmation of where the funding is coming from such as a bank statement with funding for deposit or purchase price and if mortgage finance is required a mortgage agreement in principle from your chosen lender.
Council Tax Band: E
Tenure: Freehold
Interested in this property?
Council tax
First listed
Over a month agoTettenhall Wood, Wolverhampton WV6
Marketed by
Nick Tart - Tettenhall 12 Upper Green Tettenhall, Wolverhampton WV6 8QUPlacebuzz mortgage repayment calculator
Monthly repayment
The Est. Mortgage is for a 25 years repayment mortgage based on a 10% deposit and a 5.5% annual interest. It is only intended as a guide. Make sure you obtain accurate figures from your lender before committing to any mortgage. Your home may be repossessed if you do not keep up repayments on a mortgage.
Tettenhall Wood, Wolverhampton WV6 - Streetview
DISCLAIMER: Property descriptions and related information displayed on this page are marketing materials provided by Nick Tart - Tettenhall. Placebuzz does not warrant or accept any responsibility for the accuracy or completeness of the property descriptions or related information provided here and they do not constitute property particulars. Please contact Nick Tart - Tettenhall for full details and further information.





