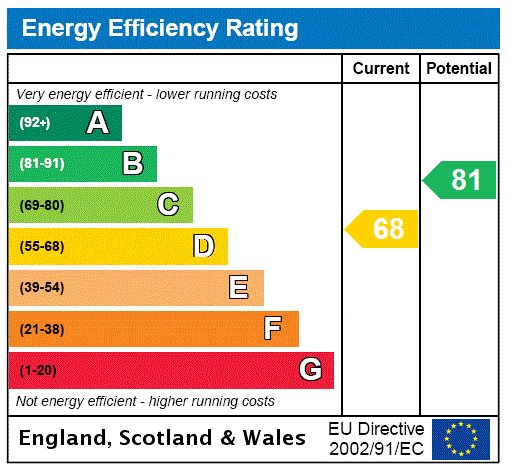4 bedroom detached house for sale
Wirral, CH49detached house
bedrooms

Property photos




+23
Property description
Nestled at the head of a tranquil cul-de-sac in Upton, this exceptional four-bedroom detached residence offers the ultimate family living experience. From its bright and spacious interiors to its meticulous design, this home exudes comfort and style at every turn.
Step inside to discover a welcoming entrance hall and modern ground floor W.C., setting the tone for the contemporary elegance that awaits. The stylish lounge, bathed in natural light, beckons with double doors opening to the adjoining dining area, seamlessly connecting to the conservatory at the rear and offering picturesque views of the garden. The kitchen, a chef's dream, boasts built-in oven and hob, ample worktops, and storage galore, including utility cupboards discreetly housing the washing machine and tumble dryer. A large understairs storage cupboard and convenient rear garden access from the kitchen further enhance the everyday living experience.
Upstairs, four well-proportioned bedrooms await, with the master bedroom featuring a modern en-suite shower room for added luxury. The stylish family bathroom offers a tranquil space with its shower cubicle, bath, wash basin, and W.C.
Externally, the property impresses with off-road parking for multiple vehicles and a pristine lawn at the front adorned with mature planted trees. There is a side pathway and gate giving access to the enclosed rear garden; A delightful retreat boasting patio area's, flower beds, greenhouse, ample lawn space, and secluded positioning amidst surrounding trees. A large garage, accessible from the front and featuring a door leading to the rear garden, completes the picture of convenience and functionality.
Don't miss the opportunity to view this wonderful family home! Contact our office today to arrange your viewing and embark on the journey to discovering your perfect haven.
Step inside to discover a welcoming entrance hall and modern ground floor W.C., setting the tone for the contemporary elegance that awaits. The stylish lounge, bathed in natural light, beckons with double doors opening to the adjoining dining area, seamlessly connecting to the conservatory at the rear and offering picturesque views of the garden. The kitchen, a chef's dream, boasts built-in oven and hob, ample worktops, and storage galore, including utility cupboards discreetly housing the washing machine and tumble dryer. A large understairs storage cupboard and convenient rear garden access from the kitchen further enhance the everyday living experience.
Upstairs, four well-proportioned bedrooms await, with the master bedroom featuring a modern en-suite shower room for added luxury. The stylish family bathroom offers a tranquil space with its shower cubicle, bath, wash basin, and W.C.
Externally, the property impresses with off-road parking for multiple vehicles and a pristine lawn at the front adorned with mature planted trees. There is a side pathway and gate giving access to the enclosed rear garden; A delightful retreat boasting patio area's, flower beds, greenhouse, ample lawn space, and secluded positioning amidst surrounding trees. A large garage, accessible from the front and featuring a door leading to the rear garden, completes the picture of convenience and functionality.
Don't miss the opportunity to view this wonderful family home! Contact our office today to arrange your viewing and embark on the journey to discovering your perfect haven.
Interested in this property?
Council tax
First listed
2 weeks agoEnergy Performance Certificate
Wirral, CH49
Marketed by
Bradshaw Farnham & Lea - Moreton 256 Hoylake Road Moreton CH46 6AFPlacebuzz mortgage repayment calculator
Monthly repayment
The Est. Mortgage is for a 25 years repayment mortgage based on a 10% deposit and a 5.5% annual interest. It is only intended as a guide. Make sure you obtain accurate figures from your lender before committing to any mortgage. Your home may be repossessed if you do not keep up repayments on a mortgage.
Wirral, CH49 - Streetview
DISCLAIMER: Property descriptions and related information displayed on this page are marketing materials provided by Bradshaw Farnham & Lea - Moreton. Placebuzz does not warrant or accept any responsibility for the accuracy or completeness of the property descriptions or related information provided here and they do not constitute property particulars. Please contact Bradshaw Farnham & Lea - Moreton for full details and further information.




























