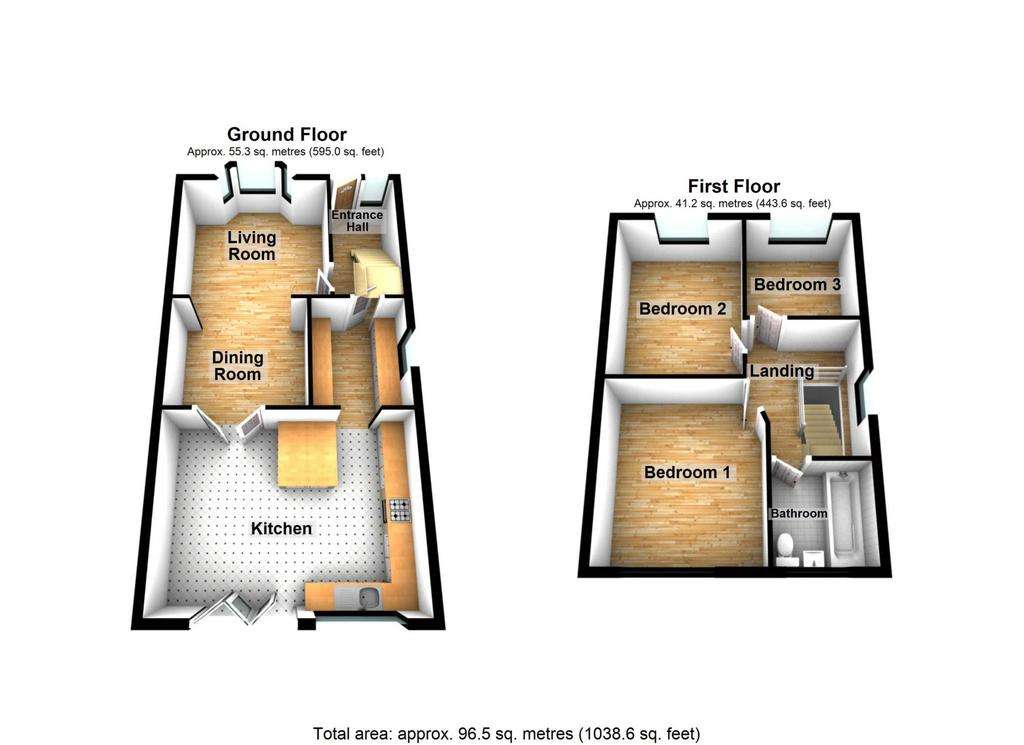3 bedroom house for sale
Heron Hill, Belvedere DA17house
bedrooms

Property photos




+16
Property description
PRICE £475,000
This Three Bedroom Semi Detached House will make the perfect family home! Internally this spacious and well-maintained property has plenty to offer. On the ground floor, there is a large through Lounge with French doors leading into the large spacious extended modern Kitchen that offers you, underfloor heating, a large range of cabinets and workspace along with a skylight and bi-fold doors that leads to the wonderfully maintained rear Garden and benefits from a large, paved patio area with electrical points and mature planting. To the rear of the Garden there is a large Summer House / Outbuilding with both electric and running water. Upstairs there are three good sized Bedrooms and a modern family Bathroom.
Benefits to note include Double Glazing, Gas Central Heating, Off Street Parking (with EV charge point) and side access to the rear Garden.
Situated within walking distance of both Abbey Wood Station - Elizabeth Line (1.1 miles) and Belvedere Station (0.6 miles) this is a dream location! The local primary school is just a 2-minute walk away and you benefit from being close to both major supermarkets as well as all the amenities that Nuxley Village has to offer. With the hundreds of acres of woodlands and the glorious remains of Lessness Abbey, this is an area that covers all the bases.
Below are just a few of the journey times from the Elizabeth Line at Abbey Wood:-
Canary Wharf – 11 minutes
Liverpool Street – 18 minutes
Tottenham Court Road – 23 minutes
Paddington – 28 minutes
Please note the property is within the London Borough of Bexley and is liable to pay Band D Council Tax.
If you have any questions or would like to view this property, then please call us and we will be happy to help you.
Living Room - 12'6" (3.81m) x 12'1" (3.68m)
Dining Room - 11'5" (3.48m) x 10'5" (3.18m)
Kitchen - 16'8" (5.08m) x 13'5" (4.09m)
Bedroom One - 12'3" (3.73m) x 11'5" (3.48m)
Bedroom Two - 11'2" (3.4m) x 10'1" (3.07m)
Bedroom Three - 8'1" (2.46m) x 8'1" (2.46m)
Notice
Please note we have not tested any apparatus, fixtures, fittings, or services. Purchasers must undertake their own due diligence into the working order of these items. All measurements are approximate and photographs provided for guidance only.
This Three Bedroom Semi Detached House will make the perfect family home! Internally this spacious and well-maintained property has plenty to offer. On the ground floor, there is a large through Lounge with French doors leading into the large spacious extended modern Kitchen that offers you, underfloor heating, a large range of cabinets and workspace along with a skylight and bi-fold doors that leads to the wonderfully maintained rear Garden and benefits from a large, paved patio area with electrical points and mature planting. To the rear of the Garden there is a large Summer House / Outbuilding with both electric and running water. Upstairs there are three good sized Bedrooms and a modern family Bathroom.
Benefits to note include Double Glazing, Gas Central Heating, Off Street Parking (with EV charge point) and side access to the rear Garden.
Situated within walking distance of both Abbey Wood Station - Elizabeth Line (1.1 miles) and Belvedere Station (0.6 miles) this is a dream location! The local primary school is just a 2-minute walk away and you benefit from being close to both major supermarkets as well as all the amenities that Nuxley Village has to offer. With the hundreds of acres of woodlands and the glorious remains of Lessness Abbey, this is an area that covers all the bases.
Below are just a few of the journey times from the Elizabeth Line at Abbey Wood:-
Canary Wharf – 11 minutes
Liverpool Street – 18 minutes
Tottenham Court Road – 23 minutes
Paddington – 28 minutes
Please note the property is within the London Borough of Bexley and is liable to pay Band D Council Tax.
If you have any questions or would like to view this property, then please call us and we will be happy to help you.
Living Room - 12'6" (3.81m) x 12'1" (3.68m)
Dining Room - 11'5" (3.48m) x 10'5" (3.18m)
Kitchen - 16'8" (5.08m) x 13'5" (4.09m)
Bedroom One - 12'3" (3.73m) x 11'5" (3.48m)
Bedroom Two - 11'2" (3.4m) x 10'1" (3.07m)
Bedroom Three - 8'1" (2.46m) x 8'1" (2.46m)
Notice
Please note we have not tested any apparatus, fixtures, fittings, or services. Purchasers must undertake their own due diligence into the working order of these items. All measurements are approximate and photographs provided for guidance only.
Interested in this property?
Council tax
First listed
2 weeks agoEnergy Performance Certificate
Heron Hill, Belvedere DA17
Marketed by
Able Estates - Erith & Belvedere 287 Bexley Road, Northumberland Heath Erith, Kent DA8 3EXPlacebuzz mortgage repayment calculator
Monthly repayment
The Est. Mortgage is for a 25 years repayment mortgage based on a 10% deposit and a 5.5% annual interest. It is only intended as a guide. Make sure you obtain accurate figures from your lender before committing to any mortgage. Your home may be repossessed if you do not keep up repayments on a mortgage.
Heron Hill, Belvedere DA17 - Streetview
DISCLAIMER: Property descriptions and related information displayed on this page are marketing materials provided by Able Estates - Erith & Belvedere. Placebuzz does not warrant or accept any responsibility for the accuracy or completeness of the property descriptions or related information provided here and they do not constitute property particulars. Please contact Able Estates - Erith & Belvedere for full details and further information.





















