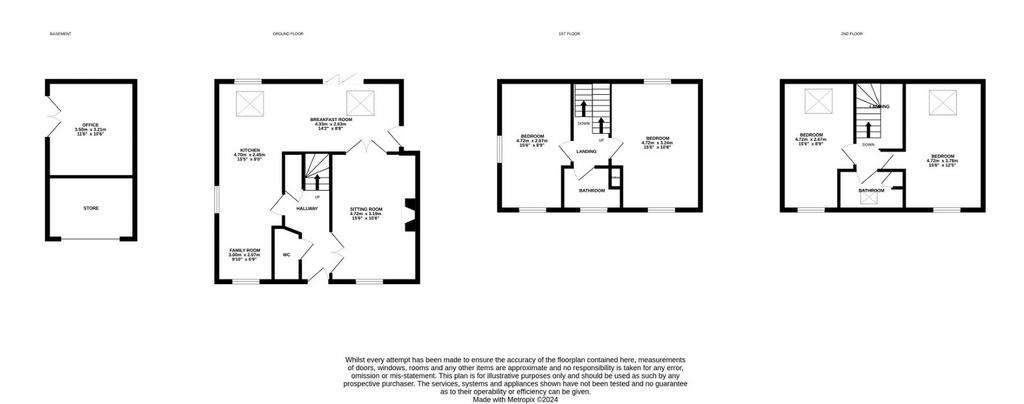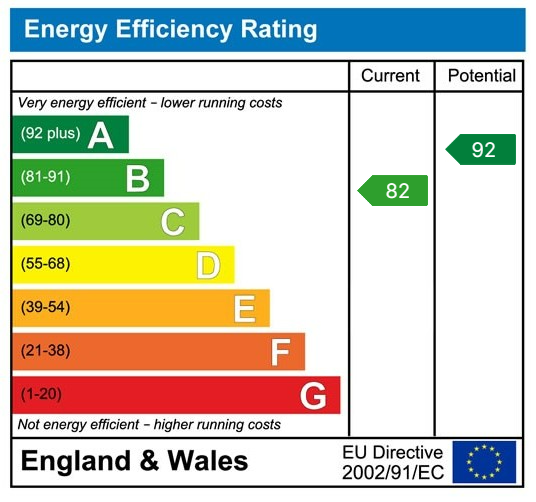4 bedroom detached house for sale
Poppyfields, Sandy SG19detached house
bedrooms

Property photos




+22
Property description
Detached family home located on the edge of Gamlingay village with Millbrook Meadows just a short walk away. Having been tastefully extended & remodelled to create a stunning open plan kitchen / breakfast / family room with vaulted ceiling & bi-folding doors opening to the rear garden, separate sitting room & four double bedrooms set over two floors, with a family bathroom on the first floor & shower room servicing the two top floor bedrooms. Externally there is a low maintenance rear garden with a large patio & decked area. The home office / gym is accessed from the garden. A driveway to one side of the property provides off road parking for two vehicles & gives access to the bike store.Gamlingay is a large South Cambridgeshire village located approximately 16 miles west of Cambridge with easy access to the A1 & M11. The village falls within the Comberton School catchment area & offers an extensive range of shops & local amenities including the award winning Eco Hub which is a successful community and business centre serving the village of Gamlingay and the surrounding area.Within the village are a variety of spots for open walks in the local countryside. For the London commuter there is an excellent rail service from St Neots, Sandy or Biggleswade into London Kings Cross. Composite entrance door with twin glazed panels & fanlight opening into:Reception HallDog leg staircase rising to the first floor, understairs cupboard, laminate flooring, white panel doors off to all rooms.CloakroomFitted two piece suite comprising low level Wc & vanity wash hand basin with cupboards under, tiling to all splash areas & floor, radiator.Open Plan Kitchen / Breakfast / Family Room - 7.7m x 6.78m (25'3" max x 22'3" max) L ShapedTruly stunning room being the hub of the house, Upvc double glazed windows to both front & side aspects with fitted shutters, comprehensive range of base & matching eye level units, stone worksurfaces & breakfast bar with inset ceramic sink, tiling to all splash areas, integral dishwasher & fridge / freezer, plumbing for washing machine, built in double oven, inset gas hob with stainless steel extractor over, concealed gas fired boiler, further Upvc double glazed window & bi-folding doors opening to the rear aspect, stunning vaulted ceiling with twin Velux windows & recessed ceiling lighting, twin radiators, tiled flooring, ample space for table & chairs, side door to driveway, vertical radiator, twin glazed door opening into the sitting room.Sitting Room - 4.72m x 3.2m (15'6" x 10'6")Upvc double glazed window with fitted shutters to the front aspect, twin radiator, laminate flooring, decorative fireplace.First Floor LandingDog leg staircase rising to the second floor, radiator, white panel doors off to:Bedroom - 4.72m x 2.67m (15'6" x 8'9")Upvc double glazed windows with fitted shutters to both front & side aspects, radiator. BathroomUpvc double glazed window to the front aspect, fitted three piece suite comprising low level Wc, vanity wash hand basin with cupboards under & P shaped bath with drench shower, tiling to all splash areas, recessed ceiling lighting, extractor fan, airing cupboard.Bedroom - 4.72m x 3.25m (15'6" x 10'8")Dual aspect room with Upvc double glazed windows with fitted shutters to both front & rear aspects, radiator.Second Floor LandingVelux window, white panel doors off to:Bedroom - 4.72m x 2.67m (15'6" x 8'9")Upvc double glazed window to the front aspect, Velux window, radiator.Shower RoomVelux window, fitted three piece suite comprising low level Wc, top mounted wash hand basin with cupboards under & enclosed fully tiled shower cubicle with drench shower, tiling to all splash areas, heated towel rail, extractor fan, storage cupboard.Bedroom - 4.72m x 3.78m (15'6" x 12'5")Upvc double glazed window to the front aspect, Velux window, radiator, twin built in double wardrobes with central 4 drawer unit.Rear GardenLarge patio which extends to the side of the property, artificial lawn with raised decked area to one side, enclosed by timber panel fencing, gated side access, tap. Upvc double doors opening into:Home Office / Gym - 3.51m x 3.2m (11'6" x 10'6")Laminate flooring, power & light connected.Front GardenSet behind iron railings, mature shrubs, pathway to entrance.DrivewaySet to the side of the property, providing off road parking for 2 vehicles, leading to storage area.Bike Store - 3.28m x 2.29m (10'9" x 7'6")Up & over door, power & light connected.
Interested in this property?
Council tax
First listed
2 weeks agoEnergy Performance Certificate
Poppyfields, Sandy SG19
Marketed by
Joshua James Property - Gamlingay 24 Mill Street, Gamlingay Sandy, Bedfordshire SG19 3JWPlacebuzz mortgage repayment calculator
Monthly repayment
The Est. Mortgage is for a 25 years repayment mortgage based on a 10% deposit and a 5.5% annual interest. It is only intended as a guide. Make sure you obtain accurate figures from your lender before committing to any mortgage. Your home may be repossessed if you do not keep up repayments on a mortgage.
Poppyfields, Sandy SG19 - Streetview
DISCLAIMER: Property descriptions and related information displayed on this page are marketing materials provided by Joshua James Property - Gamlingay. Placebuzz does not warrant or accept any responsibility for the accuracy or completeness of the property descriptions or related information provided here and they do not constitute property particulars. Please contact Joshua James Property - Gamlingay for full details and further information.



























