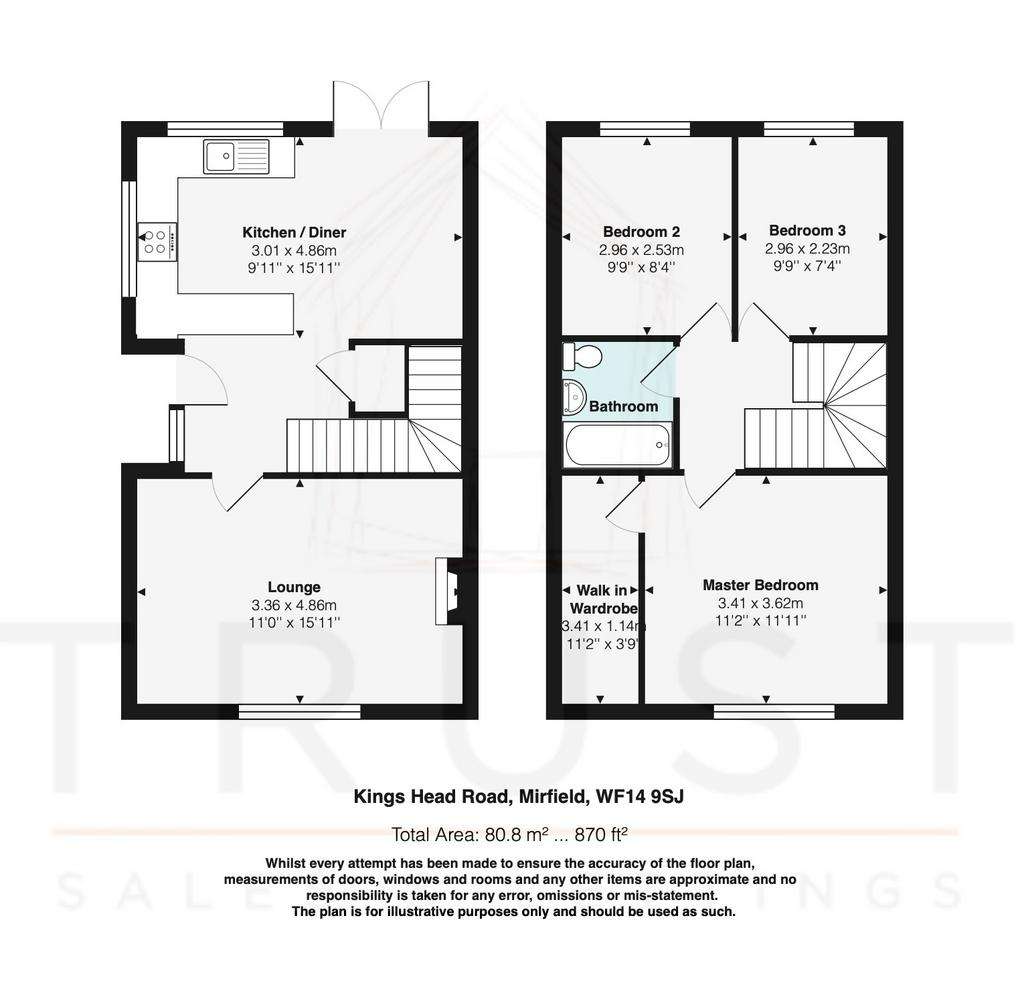3 bedroom detached house for sale
Mirfield WF14detached house
bedrooms

Property photos




+25
Property description
As you enter the property into the open plan dining kitchen with modern fitted grey gloss wall and base cabinets offering ample storage with solid working surfaces over, integrated appliances to include fridge freezer, eye-level oven, four ring induction hob, dishwasher, sink with side drainer and mixer tap. There is a storage cupboard and under stairs storage. To the dining area there is space for a dining table and French doors lead out onto the rear patio.
The lounge is positioned to the front of the property with large window to the front elevation flooding the room with natural light and feature fireplace with wood mantle above.
To the first floor landing there is access to three good sized bedrooms, the master of excellent proportions boasting walk-in wardrobe. The family bathroom is fitted with a modern three piece to include inset bath and vanity sink and WC unit offering storage. Being fully tiled to the floor and partially tiled with central heating radiator and recessed window.
Externally, to the front of the property there is a driveway to the side offering ample off road parking for 2/3 cars, lawned area to the front with shrubs and trees and to the rear there is a spacious garden with patio seating area perfect for Al-fresco dining in the summer months, laid to lawn area and large shed all enclosed by timber fencing and enjoys sun most of the day.
Location in the highly desirable location of Mirfield on a sought after street within walking distance to local Co-op, bakery, butchers, fish and chips shop, Battyeford Primary and close proximity to Mirfield town centre, Train Station, Health Centre and handily positioned for M62 motorway links.
An early viewing is strongly recommended.
Council Tax Band: D (Kirklees)
Tenure: Freehold
The lounge is positioned to the front of the property with large window to the front elevation flooding the room with natural light and feature fireplace with wood mantle above.
To the first floor landing there is access to three good sized bedrooms, the master of excellent proportions boasting walk-in wardrobe. The family bathroom is fitted with a modern three piece to include inset bath and vanity sink and WC unit offering storage. Being fully tiled to the floor and partially tiled with central heating radiator and recessed window.
Externally, to the front of the property there is a driveway to the side offering ample off road parking for 2/3 cars, lawned area to the front with shrubs and trees and to the rear there is a spacious garden with patio seating area perfect for Al-fresco dining in the summer months, laid to lawn area and large shed all enclosed by timber fencing and enjoys sun most of the day.
Location in the highly desirable location of Mirfield on a sought after street within walking distance to local Co-op, bakery, butchers, fish and chips shop, Battyeford Primary and close proximity to Mirfield town centre, Train Station, Health Centre and handily positioned for M62 motorway links.
An early viewing is strongly recommended.
Council Tax Band: D (Kirklees)
Tenure: Freehold
Interested in this property?
Council tax
First listed
2 weeks agoEnergy Performance Certificate
Mirfield WF14
Marketed by
Trust Sales & Lettings - Heckmondwike 190 Leeds Rd Heckmondwike WF16 9BJPlacebuzz mortgage repayment calculator
Monthly repayment
The Est. Mortgage is for a 25 years repayment mortgage based on a 10% deposit and a 5.5% annual interest. It is only intended as a guide. Make sure you obtain accurate figures from your lender before committing to any mortgage. Your home may be repossessed if you do not keep up repayments on a mortgage.
Mirfield WF14 - Streetview
DISCLAIMER: Property descriptions and related information displayed on this page are marketing materials provided by Trust Sales & Lettings - Heckmondwike. Placebuzz does not warrant or accept any responsibility for the accuracy or completeness of the property descriptions or related information provided here and they do not constitute property particulars. Please contact Trust Sales & Lettings - Heckmondwike for full details and further information.






























