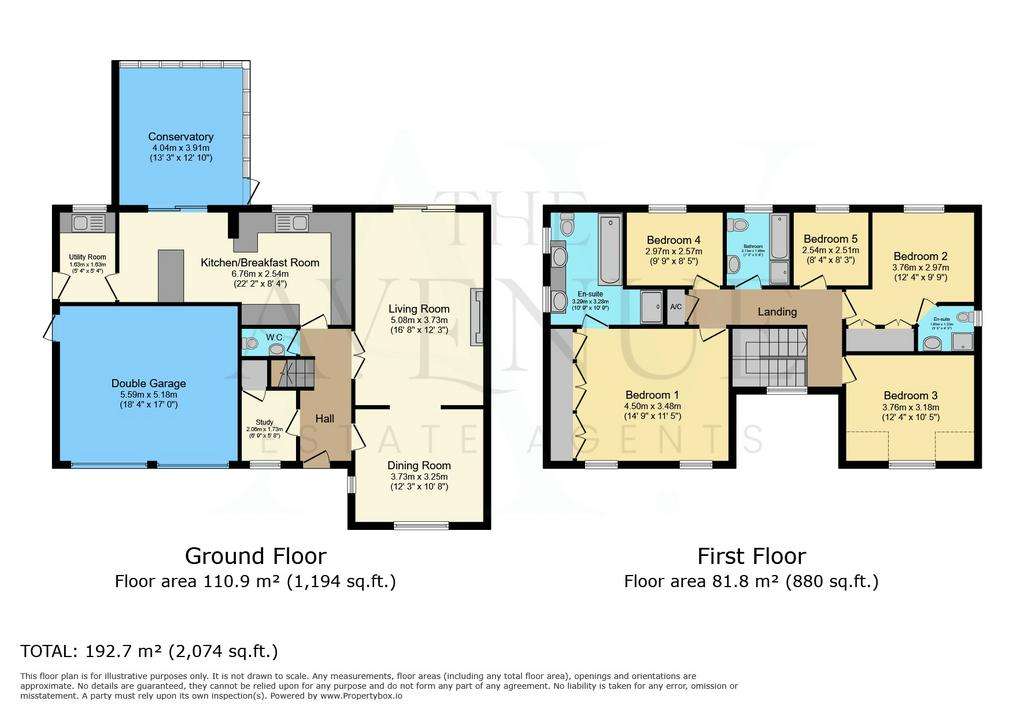5 bedroom detached house for sale
Derbyshire, DE21detached house
bedrooms

Property photos




+27
Property description
Introducing an exquisite family home nestled in the sought-after area of Priory Gardens, between Oakwood & Breadsall Village. With an impressive combination of size, style, and functionality, this property is a dream come true for any growing family.
As you step through the front door, you will immediately be greeted by a sense of warmth and elegance. The spacious hallway sets the tone for the rest of the house, providing a glimpse into the sheer luxury that awaits you. With tasteful décor, every room in this home exudes class and sophistication.
The heart of this stunning property lies in its three generously sized reception rooms. From hosting formal dinners in the elegant dining room to relaxing evenings in the cozy sitting room, there is ample space for every occasion. The separate living room offers the perfect spot for unwinding after a long day, with its welcoming atmosphere and abundance of natural light.
The breathtaking kitchen/breakfast room is a true masterpiece, recently refitted to the highest standards. Boasting modern appliances, sleek countertops, and an abundance of storage space, it is every chef's dream come true. The adjoining utility room ensures practicality and convenience for your day-to-day needs.
Upstairs, you will discover the sheer comfort and tranquility of the five bedrooms, each thoughtfully designed with relaxation in mind. The large master bedroom is a standout feature, with an impressive range of built-in wardrobes and a spectacular en-suite bathroom. With its contemporary design and luxurious fittings, this en-suite is a haven for relaxation.
Bedroom two also benefits from its own en-suite, providing privacy and convenience for your guests or older children. The remaining three bedrooms are all well-proportioned, offering ample space for study, play, or restful slumber. A modern family bathroom, complete with a bathtub and shower, caters to the needs of the entire household.
Step outside into the well-established and private rear garden, a true oasis of calm and tranquility. Whether you prefer hosting summer barbecues on the patio, enjoying a leisurely stroll through the manicured lawns, or simply savoring the peaceful ambience, this garden offers endless possibilities.
Additional features of this remarkable property include a double garage, providing secure parking and storage space, as well as off-street parking for multiple cars.
This property benefits from excellent transport links, nearby amenities, and renowned local schools, making it the ideal home for families.
As you step through the front door, you will immediately be greeted by a sense of warmth and elegance. The spacious hallway sets the tone for the rest of the house, providing a glimpse into the sheer luxury that awaits you. With tasteful décor, every room in this home exudes class and sophistication.
The heart of this stunning property lies in its three generously sized reception rooms. From hosting formal dinners in the elegant dining room to relaxing evenings in the cozy sitting room, there is ample space for every occasion. The separate living room offers the perfect spot for unwinding after a long day, with its welcoming atmosphere and abundance of natural light.
The breathtaking kitchen/breakfast room is a true masterpiece, recently refitted to the highest standards. Boasting modern appliances, sleek countertops, and an abundance of storage space, it is every chef's dream come true. The adjoining utility room ensures practicality and convenience for your day-to-day needs.
Upstairs, you will discover the sheer comfort and tranquility of the five bedrooms, each thoughtfully designed with relaxation in mind. The large master bedroom is a standout feature, with an impressive range of built-in wardrobes and a spectacular en-suite bathroom. With its contemporary design and luxurious fittings, this en-suite is a haven for relaxation.
Bedroom two also benefits from its own en-suite, providing privacy and convenience for your guests or older children. The remaining three bedrooms are all well-proportioned, offering ample space for study, play, or restful slumber. A modern family bathroom, complete with a bathtub and shower, caters to the needs of the entire household.
Step outside into the well-established and private rear garden, a true oasis of calm and tranquility. Whether you prefer hosting summer barbecues on the patio, enjoying a leisurely stroll through the manicured lawns, or simply savoring the peaceful ambience, this garden offers endless possibilities.
Additional features of this remarkable property include a double garage, providing secure parking and storage space, as well as off-street parking for multiple cars.
This property benefits from excellent transport links, nearby amenities, and renowned local schools, making it the ideal home for families.
Interested in this property?
Council tax
First listed
2 weeks agoEnergy Performance Certificate
Derbyshire, DE21
Marketed by
The Avenue Estate Agent - Birmingham 59-61 Charlot St Pauls Square Birmingham, West Midlands B3 1PXPlacebuzz mortgage repayment calculator
Monthly repayment
The Est. Mortgage is for a 25 years repayment mortgage based on a 10% deposit and a 5.5% annual interest. It is only intended as a guide. Make sure you obtain accurate figures from your lender before committing to any mortgage. Your home may be repossessed if you do not keep up repayments on a mortgage.
Derbyshire, DE21 - Streetview
DISCLAIMER: Property descriptions and related information displayed on this page are marketing materials provided by The Avenue Estate Agent - Birmingham. Placebuzz does not warrant or accept any responsibility for the accuracy or completeness of the property descriptions or related information provided here and they do not constitute property particulars. Please contact The Avenue Estate Agent - Birmingham for full details and further information.
































