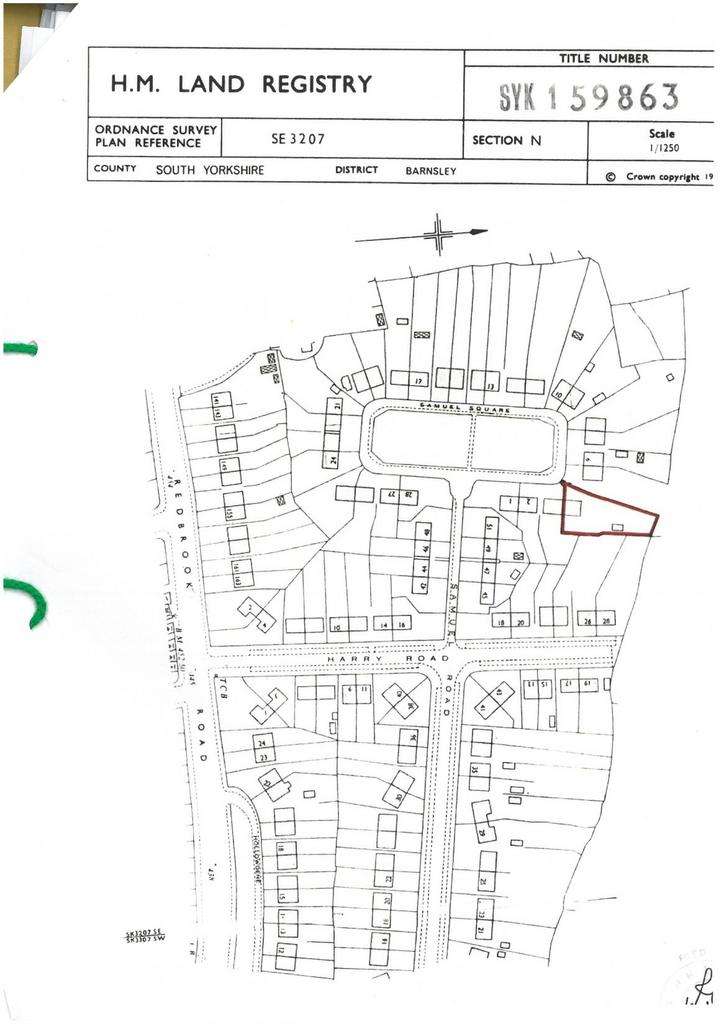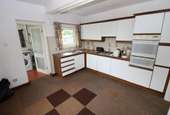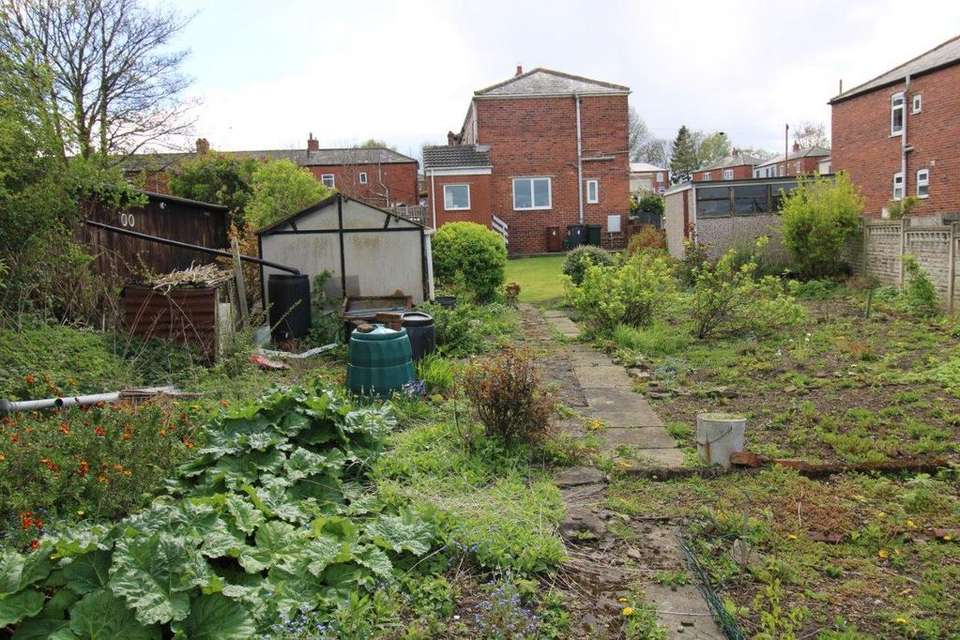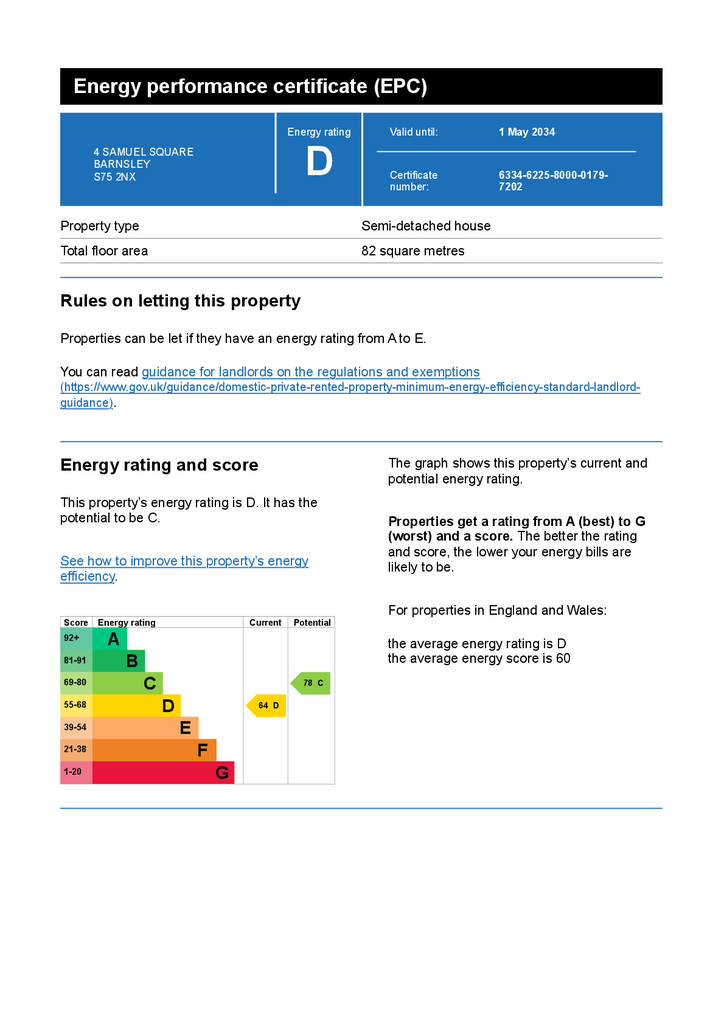2 bedroom semi-detached house for sale
Gawber, Barnsleysemi-detached house
bedrooms

Property photos




+11
Property description
NO UPPER VENDOR CHAINOccupying one of the largest gardens in the area, a two bedroom semi detached house with drive and garage, offering scope of improvement and enlargement subject to planning.The property stands within this generous corner plot of approximately 0.14 acres or thereabouts, in a popular residential location, ideal for the Barnsley & District NHS Trust Hospital, Horizon Academy, local primary schools, Gawber Road Post Office, local Sainsburys and junction 37 of the M1 motorway at Dodworth.The house ought to also appeal to those seeking a three bedroom home, as there is plenty of scope to extend subject to planning. The large existing through bedroom might be suitable for dividing into two.A copy plan from H. M. Land Registry included in these particulars shows the approximate boundaries of the property edged in red. The vendor’s solicitors will confirm the boundaries, tenure etc in the usual way.The spacious accommodation has full UPVC double glazing, PVC / composite external doors and the gas fired central heating system is served by a wall mounted Ideal boiler.The gardens extend on three sides, with good lawns and a large area has been used for growing fruit and vegetables. A driveway provided off-road parking and access to a detached single garage of sectional pre cast concrete construction.Well worthy of an internal viewing, please contact our office on[use Contact Agent Button] for an early appointment.The accommodation comprises:GROUND FLOORFront entrance with composite external door to theHALLWAY with central heating radiatorCLOAKROOM with two piece fittings comprising of a pedestal wash hand basin and low flush WC, obscure glazed windowLOUNGE 17’5’’ X 10’10’’ including the alcoves, a through room having an abundance of natural light, the centrally positioned teak and marble effect fire surround to the coal effect electric fire, covings, twin and single panelled central heating radiators and a door to a useful understairs store cupboardDINING KITCHEN 12’ X 11’3’’ well lit by natural light, having windows on two elevations, an aspect of the rear and side gardens, fitted range of floor and wall mounted storage units having ample worktops incorporating a 1½ bowl stainless steel sink unit and drainer with mixer taps, there are drawers, tiled surrounds, integrated oven, four ring gas hob, cooker hood, central heating radiator and door to theUTILITY ROOM / REAR ENTRANCE 10’3’’ X 5’8’’ with base and wall unit, store cupboards, windows on two elevations, ceramic tiled floor, washing machine, fridge freezer, central heating radiator and PVC external doorFrom the hallway, a staircase rises to theFIRST FLOORLANDING with balustrade, loft hatch and front facing windowBEDROOM ONE 17’5’’ X 10’11’’ (7’9’’ minimum) a through room with two central heating radiators, the measurements include the fitted hanging robe with two sliding mirrored doorsREAR BEDROOM TWO 12’5’’ X 8’11’’ with central heating radiatorFULLY TILED SHOWER ROOM 9’ X 8’3’’ with suite comprising of a corner shower cubicle with chrome thermostatic shower, pedestal wash hand basin, low flush WC, Expelair extractor fan, wall mirror fronted cabinet with shower light above, obscure glazed window and central heating radiatorOUTSIDEThe property is tucked away enjoying a large corner position on Samuel Square, off Harry Road, which is in turn off Gawber Road, close to Gawber Road Post Office and Sainsburys on Redbrook Hill.Established garden areas extend on three sides, consisting of lawned gardens and adjoining a large parcel of the side garden which has been used for the growing of fruit and vegetables. A driveway provides off-road parking and access to theGARAGEof sectional pre cast concrete construction, having a metal up and over entrance door.GENERAL INFORMATIONVIEWING ARRANGEMENTS CAN BE MADE BY APPOINTMENT THROUGH OUR RESIDENTIAL DEPARTMENT ON[use Contact Agent Button]CENTRAL HEATINGThe property has a gas fired central heating system served by a wall mounted Ideal boiler located in the bulk head cupboard in the shower room.TRAVELLINGProceed out of Barnsley town centre from the roundabout in front of Barnsley College onto the A635 Huddersfield Road and immediately turn left from the roundabout onto Victoria Road. At the end, bear right onto Sackville Road. Proceed over the crossroads with Victoria Crescent / Victoria Crescent West onto Gawber Road. Then cross over the next set of crossroads with Greenfoot Lane / Pogmoor Road, through the traffic lights and continuing on Gawber Road. Pass the junction with Rowland Road. At the small parade of shops including Gawber Road Post Office, turn right onto Harry Road. Then take the left onto Samuel Road and proceed onto Samuel Square. Number 4 is located in the near right hand side corner and can be identified by our sale board.COUNCIL TAX BAND - ATENURE - FREEHOLD
Interested in this property?
Council tax
First listed
2 weeks agoEnergy Performance Certificate
Gawber, Barnsley
Marketed by
Wilbys - Barnsley 6A Eastgate Barnsley S70 2EPPlacebuzz mortgage repayment calculator
Monthly repayment
The Est. Mortgage is for a 25 years repayment mortgage based on a 10% deposit and a 5.5% annual interest. It is only intended as a guide. Make sure you obtain accurate figures from your lender before committing to any mortgage. Your home may be repossessed if you do not keep up repayments on a mortgage.
Gawber, Barnsley - Streetview
DISCLAIMER: Property descriptions and related information displayed on this page are marketing materials provided by Wilbys - Barnsley. Placebuzz does not warrant or accept any responsibility for the accuracy or completeness of the property descriptions or related information provided here and they do not constitute property particulars. Please contact Wilbys - Barnsley for full details and further information.
















