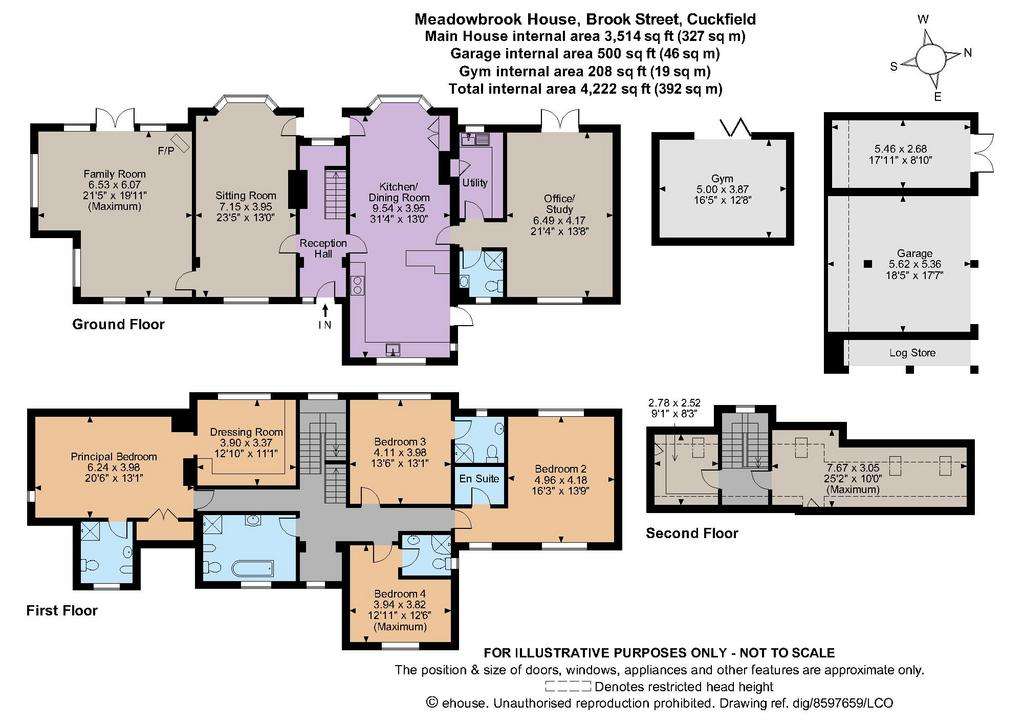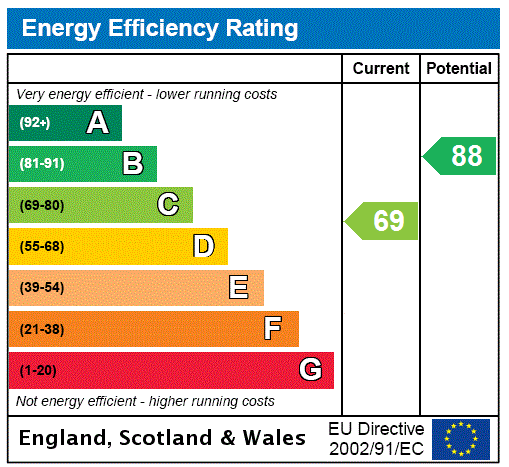5 bedroom detached house for sale
Haywards Heath, West Sussexdetached house
bedrooms

Property photos




+20
Property description
Meadowbrook House is a substantial home offering more than 3,500 sq. ft of beautifully appointed accommodation, with wellproportioned reception rooms and plenty of natural light throughout. The ground floor has three comfortable receptions rooms, including the 23ft sitting room with a brick-built fireplace and windows to the front and rear. There is also a generous family room with a woodburning stove being triple aspect, with French doors opening onto the west-facing rear garden. At the heart of the home, the open-plan kitchen and dining room is an ideal space in which to entertain, with space for a large dining table and a well-equipped kitchen, featuring Shaker-style units, a breakfast bar, an American-style fridge freezer and an Aga. Also on the ground floor, the office or study provides ample space for home working. Upstairs there are four double bedrooms, including the principal bedroom with its dressing room and en suite shower room. Each of the additional bedrooms are en suite, while the first floor also has a family bathroom. The ground floor provides a further shower room. The second floor has additional useful living space in two attic rooms, one of which could be used as a bedroom.
The house is set in an extensive garden which faces west at the rear, welcoming plenty of sunlight throughout the day. At the front, security gates open onto the paved driveway, which provides plenty of parking space and access to the detached garaging block for
further parking and storage. The front garden has an area of lawn, various trees and wellstocked border beds, while at the rear there is an area of paved terracing across the back of the house, a well-kept lawn and a variety of established shrubs, hedgerows and mature trees. There is also a children’s play area with a climbing frame and swing set, a hard tennis court and a garden outbuilding, which is currently used as a home gym. Grounds extending to 0.76 acres.
The property is situated in a rural yet convenient location just outside the pretty village of Cuckfield, with its boutique style shops and cafes and range of everyday amenities, including medical practice and a primary and secondary school. The larger town of Haywards Heath, less than three miles away, offers a wider range of shops and amenities, as well as a mainline railway service to London Victoria (44 minutes) and London Bridge (42 minutes). The A23/M23 provides easy access to Brighton, Gatwick, and the M25 and national motorway network. There are several excellent schools in the area, in both the state and private sector, including the outstanding-rated St. Paul’s Catholic College and the independent Handcross Park Preparatory School, Hurstpierpoint College,
Worth School, Ardingly College and Warden Park Secondary Academy.
The house is set in an extensive garden which faces west at the rear, welcoming plenty of sunlight throughout the day. At the front, security gates open onto the paved driveway, which provides plenty of parking space and access to the detached garaging block for
further parking and storage. The front garden has an area of lawn, various trees and wellstocked border beds, while at the rear there is an area of paved terracing across the back of the house, a well-kept lawn and a variety of established shrubs, hedgerows and mature trees. There is also a children’s play area with a climbing frame and swing set, a hard tennis court and a garden outbuilding, which is currently used as a home gym. Grounds extending to 0.76 acres.
The property is situated in a rural yet convenient location just outside the pretty village of Cuckfield, with its boutique style shops and cafes and range of everyday amenities, including medical practice and a primary and secondary school. The larger town of Haywards Heath, less than three miles away, offers a wider range of shops and amenities, as well as a mainline railway service to London Victoria (44 minutes) and London Bridge (42 minutes). The A23/M23 provides easy access to Brighton, Gatwick, and the M25 and national motorway network. There are several excellent schools in the area, in both the state and private sector, including the outstanding-rated St. Paul’s Catholic College and the independent Handcross Park Preparatory School, Hurstpierpoint College,
Worth School, Ardingly College and Warden Park Secondary Academy.
Interested in this property?
Council tax
First listed
2 weeks agoEnergy Performance Certificate
Haywards Heath, West Sussex
Marketed by
Strutt & Parker - Horsham Somerset House, 222 High Street Guildford GU1 3JDCall agent on 01403 246790
Placebuzz mortgage repayment calculator
Monthly repayment
The Est. Mortgage is for a 25 years repayment mortgage based on a 10% deposit and a 5.5% annual interest. It is only intended as a guide. Make sure you obtain accurate figures from your lender before committing to any mortgage. Your home may be repossessed if you do not keep up repayments on a mortgage.
Haywards Heath, West Sussex - Streetview
DISCLAIMER: Property descriptions and related information displayed on this page are marketing materials provided by Strutt & Parker - Horsham. Placebuzz does not warrant or accept any responsibility for the accuracy or completeness of the property descriptions or related information provided here and they do not constitute property particulars. Please contact Strutt & Parker - Horsham for full details and further information.

























