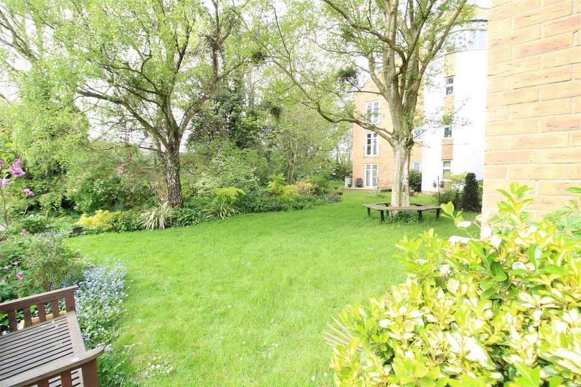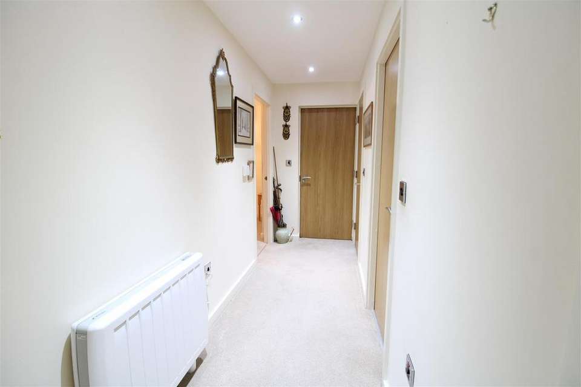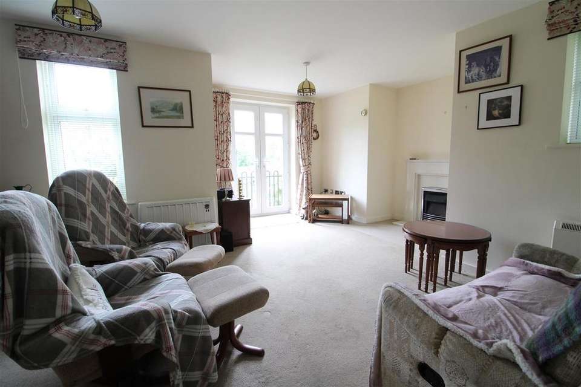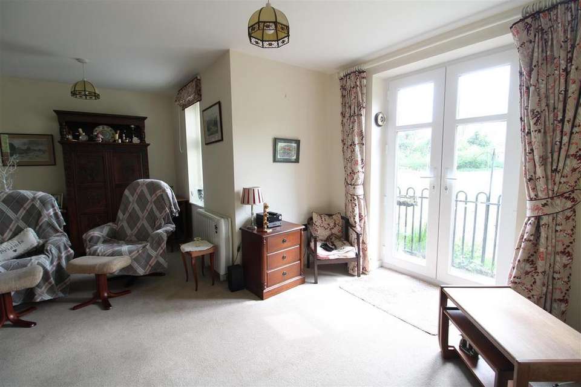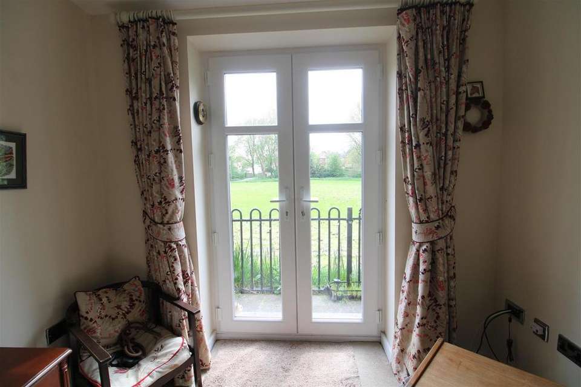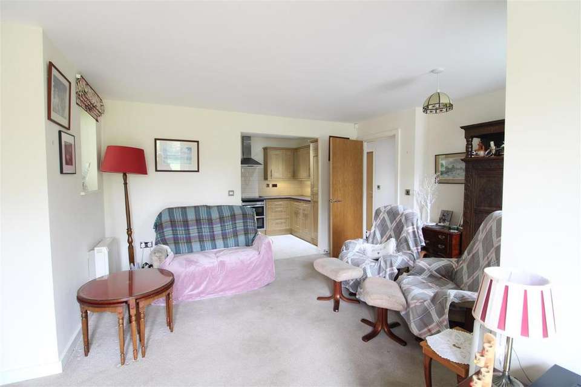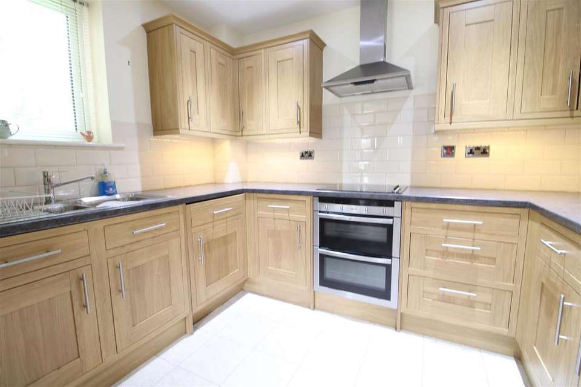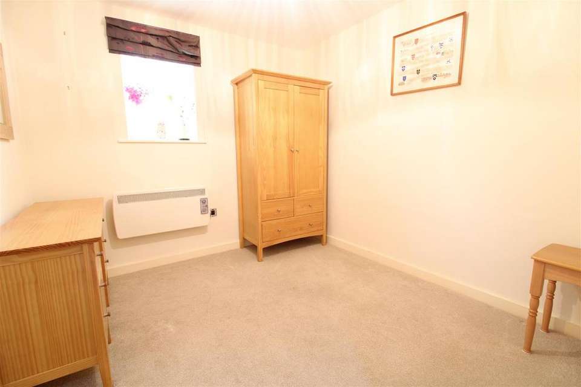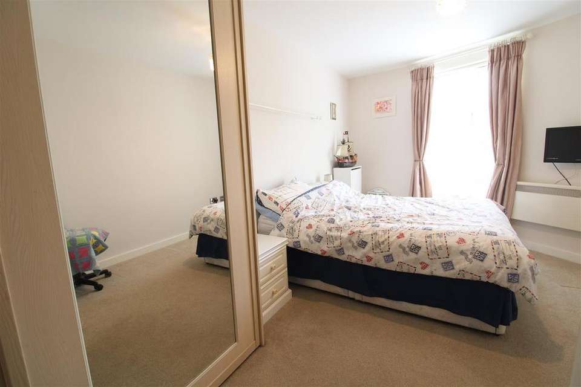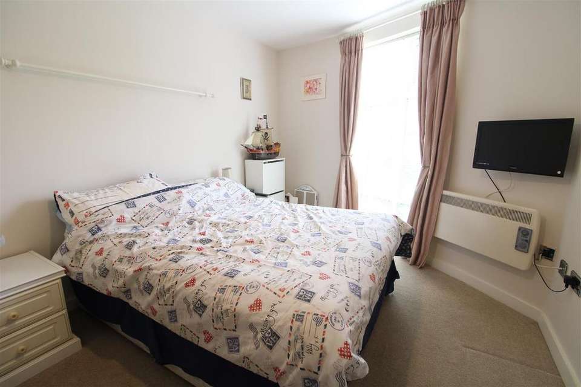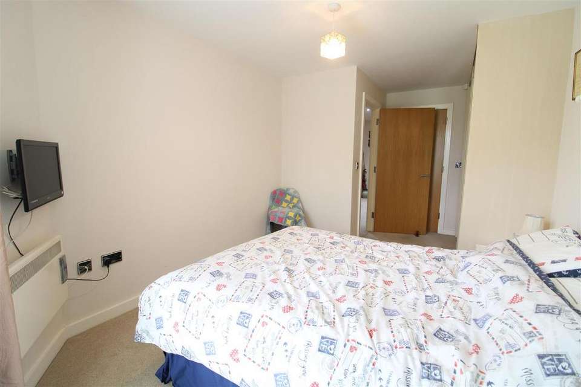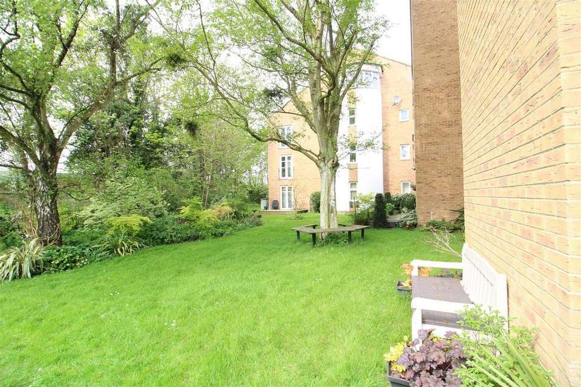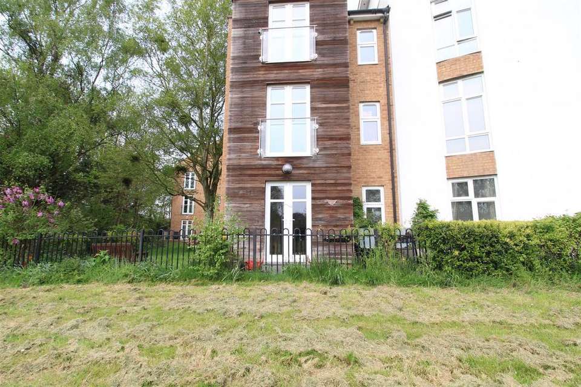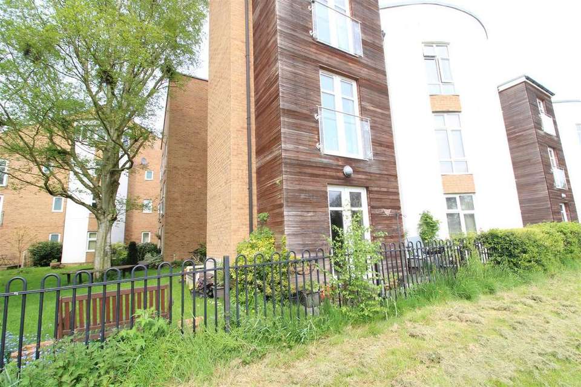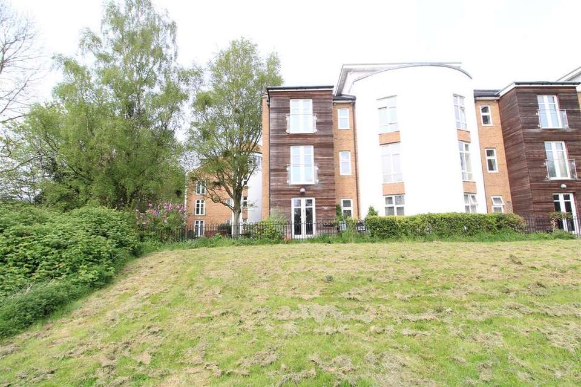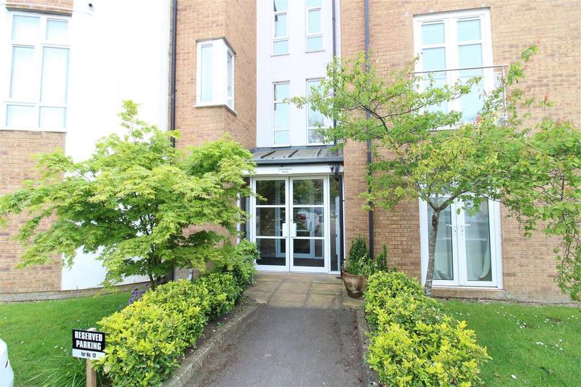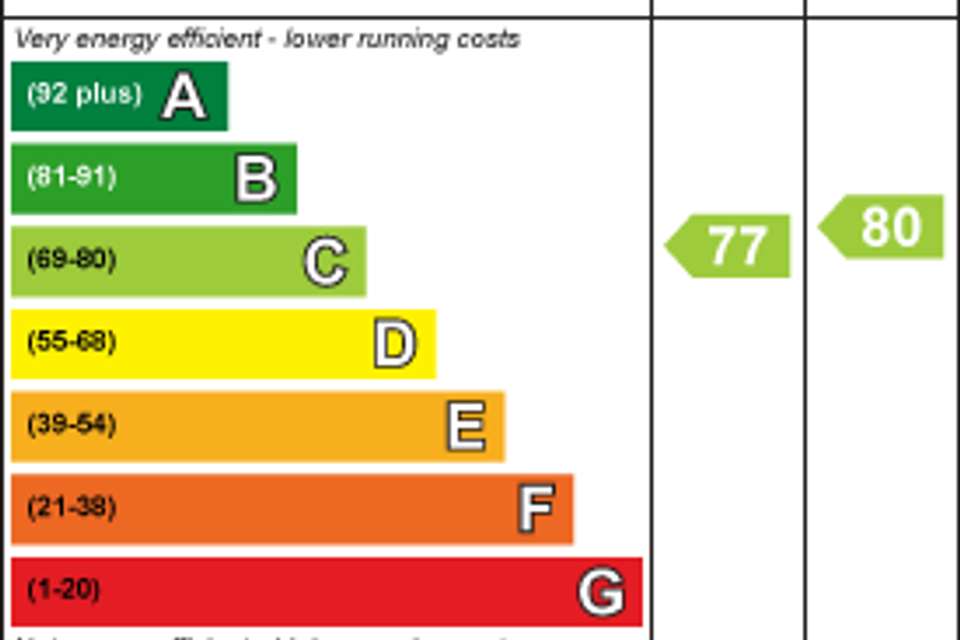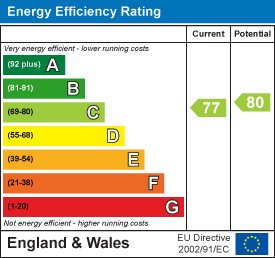2 bedroom flat for sale
Green Chare, Darlingtonflat
bedrooms
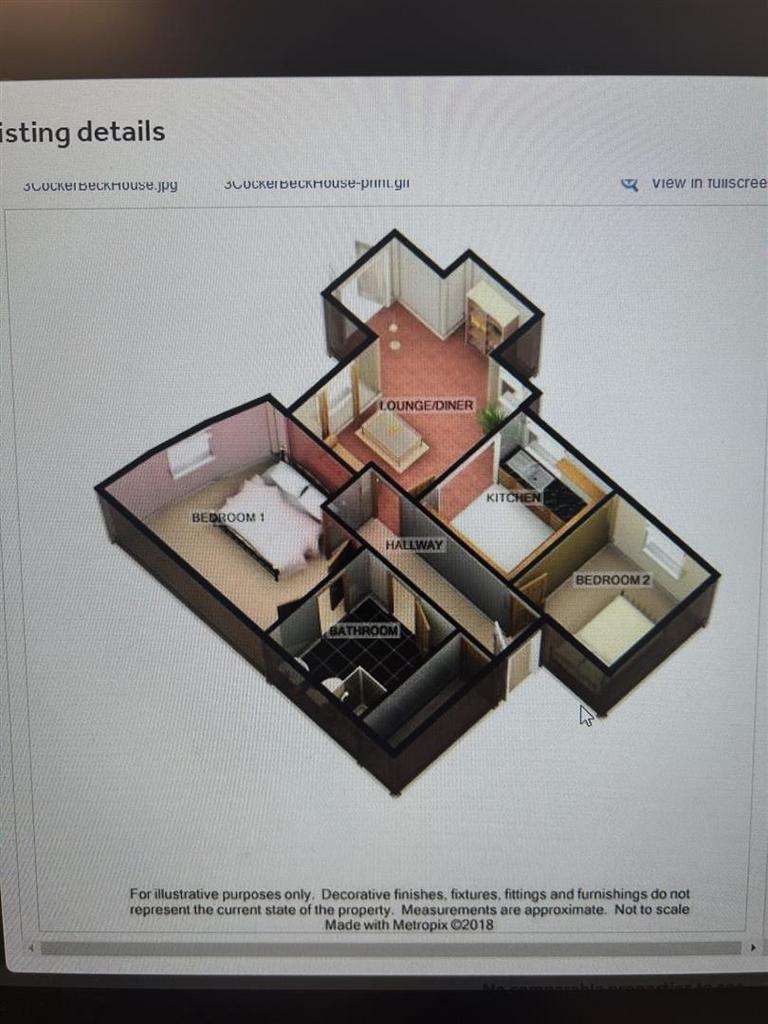
Property photos

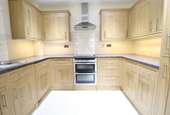
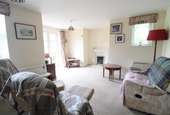
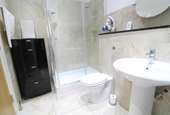
+17
Property description
A spacious ground floor apartment located within the exclusive Green Chare development, just off the village green at Cockerton. The Two bedroomed property is sure to have great appeal offering delightful open plan living space with French doors that open to beautiful views at the front, allowing natural light to flood the rooms.
The property boasts a spacious layout with an open living, dining, and kitchen area, perfect for entertaining guests or simply relaxing after a long day. With two good-sized bedrooms, there is plenty of space for a small family, guests, or even a home office. The shower room has a mains fed shower and is finished in modern ceramics.
Situated just off the green at Cockerton village, you'll find yourself in close proximity to a parade of shops, providing convenience at your doorstep. Additionally, the property offers easy access to the town centre, West Park, and supermarkets, making errands a breeze.
For those who commute, this apartment is ideal as it enjoys excellent transport links to the A1M, ensuring a smooth journey to various destinations. Moreover, the expanse of greenery at the front and well-kept communal gardens add a touch of tranquillity to the surroundings.
The property is in ready to move into order being neutrally decorated. Warmed by electric storage heaters and being fully double glazed.
TENURE: Leasehold with management fee payable (details of which are available within our office)
COUNCIL TAX
Communal Entrance - Secure entry via intercom allows access into the reception hallway of Cocker Beck House. There is a staircase and lift to the other floors and a corridor leading down to the entrance of number 3.
Reception Hallway - A solid wood entrance door opens into the reception hallway of the apartment which is spacious and welcoming. Leading to all of the accommodation and having a large walk-in storage cupboard.
Lounge & Diner - 5.76 x 5.57 (18'10" x 18'3") - The lounge and dining area is light and bright with windows to the side and front aspect. There are also French doors which open to a small patio area and also allow for views across an expanse of open green space to the front. A feature fireplace adds a focal point with an electric fire to cast a cosy glow, in addition there are two wall mounted electric heaters. The room is open plan to the kitchen.
Kitchen - 3.06 x 2.50 (10'0" x 8'2") - The kitchen comprises of an ample range of quality oak effect wall, floor and drawer cabinets with complimenting work surfaces and a stainless steel sink unit. The integrated appliances include an electric double oven and hob, fridge/freezer and washing machine and the space is finished with a tiled floor.
Bedroom One - 4.09 x 3.05 (13'5" x 10'0") - A generous double bedroom with a lovely feature of a large window to allow lots of natural light to flood the room and also enjoys viewings of the green belt. The room has personal access to the shower room/wc for convenience and fitted sliding door wardrobes.
Bedroom Two - 2.76 x 2.94 (9'0" x 9'7") - A good sized second bedroom with a window to the side.
Shower Room/Wc - Comprising of a single shower cubicle with mains fed shower, pedestal hand basin and WC. There is alarge vanity storage cabinet and heated towel rail. The room has been finished in modern ceramics and can be accessed from the hallway and bedroom one.
Externally - The property occupies a private position just off the village green at Cockerton. Accessed through automated entrance gates there is a designated parking space and ample visitor parking. The communal gardens are well maintained with established shrubs and well stocked garden beds to add colour and interest. There is a paved patio seating area, a pleasant space to enjoy the garden.
The property boasts a spacious layout with an open living, dining, and kitchen area, perfect for entertaining guests or simply relaxing after a long day. With two good-sized bedrooms, there is plenty of space for a small family, guests, or even a home office. The shower room has a mains fed shower and is finished in modern ceramics.
Situated just off the green at Cockerton village, you'll find yourself in close proximity to a parade of shops, providing convenience at your doorstep. Additionally, the property offers easy access to the town centre, West Park, and supermarkets, making errands a breeze.
For those who commute, this apartment is ideal as it enjoys excellent transport links to the A1M, ensuring a smooth journey to various destinations. Moreover, the expanse of greenery at the front and well-kept communal gardens add a touch of tranquillity to the surroundings.
The property is in ready to move into order being neutrally decorated. Warmed by electric storage heaters and being fully double glazed.
TENURE: Leasehold with management fee payable (details of which are available within our office)
COUNCIL TAX
Communal Entrance - Secure entry via intercom allows access into the reception hallway of Cocker Beck House. There is a staircase and lift to the other floors and a corridor leading down to the entrance of number 3.
Reception Hallway - A solid wood entrance door opens into the reception hallway of the apartment which is spacious and welcoming. Leading to all of the accommodation and having a large walk-in storage cupboard.
Lounge & Diner - 5.76 x 5.57 (18'10" x 18'3") - The lounge and dining area is light and bright with windows to the side and front aspect. There are also French doors which open to a small patio area and also allow for views across an expanse of open green space to the front. A feature fireplace adds a focal point with an electric fire to cast a cosy glow, in addition there are two wall mounted electric heaters. The room is open plan to the kitchen.
Kitchen - 3.06 x 2.50 (10'0" x 8'2") - The kitchen comprises of an ample range of quality oak effect wall, floor and drawer cabinets with complimenting work surfaces and a stainless steel sink unit. The integrated appliances include an electric double oven and hob, fridge/freezer and washing machine and the space is finished with a tiled floor.
Bedroom One - 4.09 x 3.05 (13'5" x 10'0") - A generous double bedroom with a lovely feature of a large window to allow lots of natural light to flood the room and also enjoys viewings of the green belt. The room has personal access to the shower room/wc for convenience and fitted sliding door wardrobes.
Bedroom Two - 2.76 x 2.94 (9'0" x 9'7") - A good sized second bedroom with a window to the side.
Shower Room/Wc - Comprising of a single shower cubicle with mains fed shower, pedestal hand basin and WC. There is alarge vanity storage cabinet and heated towel rail. The room has been finished in modern ceramics and can be accessed from the hallway and bedroom one.
Externally - The property occupies a private position just off the village green at Cockerton. Accessed through automated entrance gates there is a designated parking space and ample visitor parking. The communal gardens are well maintained with established shrubs and well stocked garden beds to add colour and interest. There is a paved patio seating area, a pleasant space to enjoy the garden.
Interested in this property?
Council tax
First listed
Over a month agoEnergy Performance Certificate
Green Chare, Darlington
Marketed by
Ann Cordey Estate Agents - County Durham 13 Duke Street Darlington, County Durham DL3 7RXPlacebuzz mortgage repayment calculator
Monthly repayment
The Est. Mortgage is for a 25 years repayment mortgage based on a 10% deposit and a 5.5% annual interest. It is only intended as a guide. Make sure you obtain accurate figures from your lender before committing to any mortgage. Your home may be repossessed if you do not keep up repayments on a mortgage.
Green Chare, Darlington - Streetview
DISCLAIMER: Property descriptions and related information displayed on this page are marketing materials provided by Ann Cordey Estate Agents - County Durham. Placebuzz does not warrant or accept any responsibility for the accuracy or completeness of the property descriptions or related information provided here and they do not constitute property particulars. Please contact Ann Cordey Estate Agents - County Durham for full details and further information.





