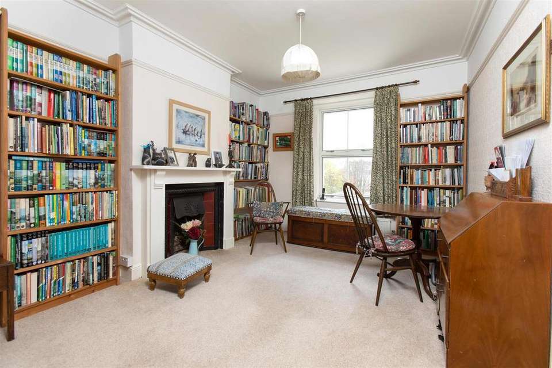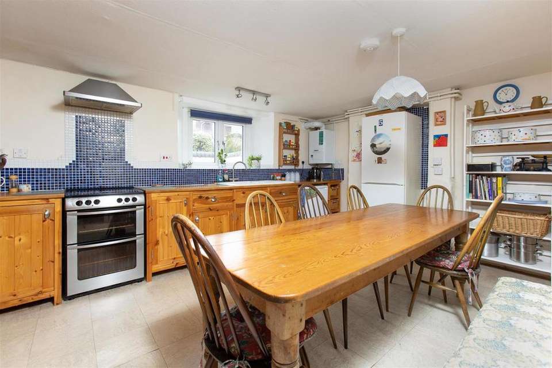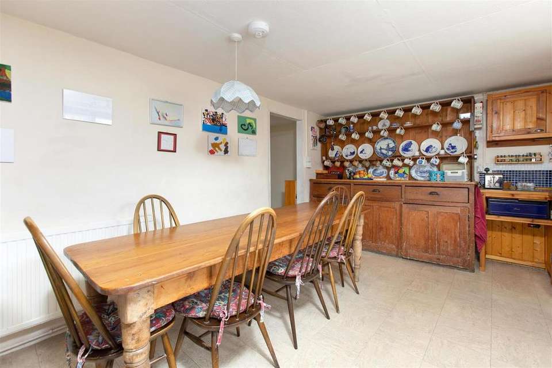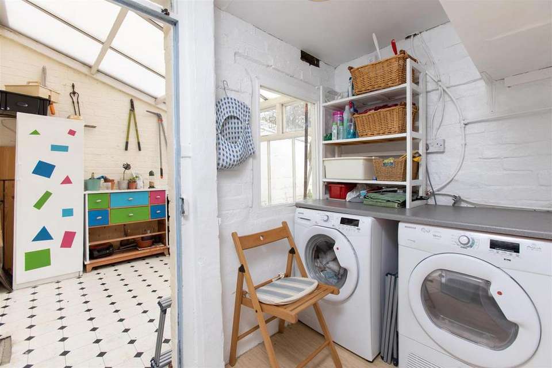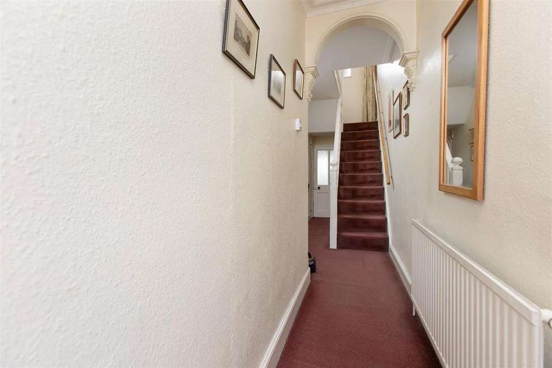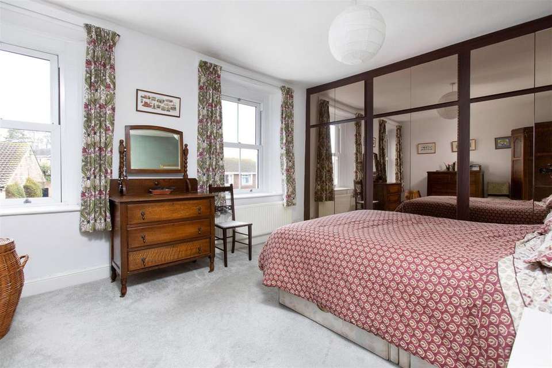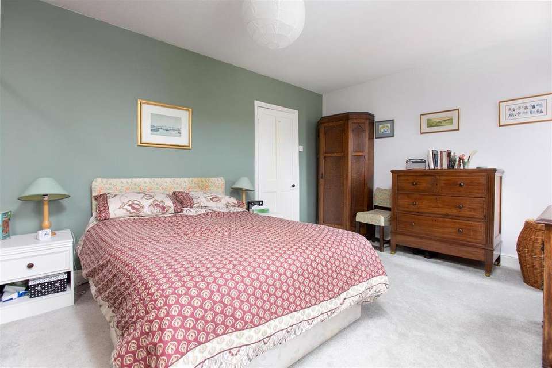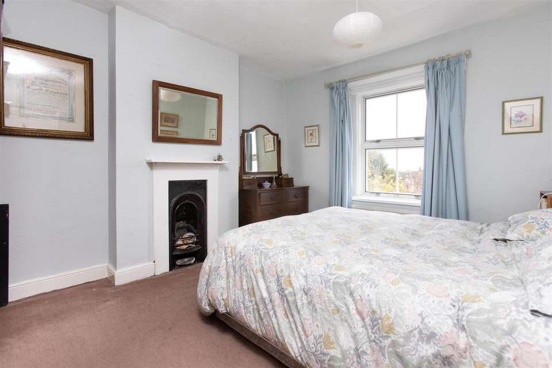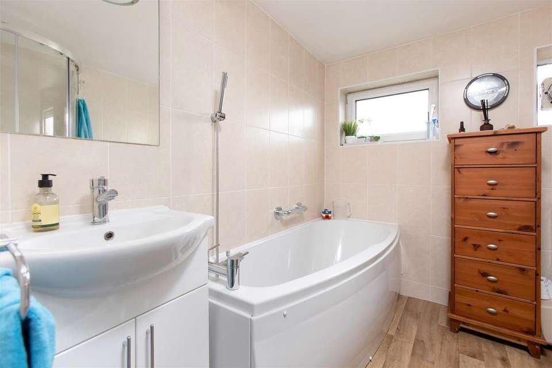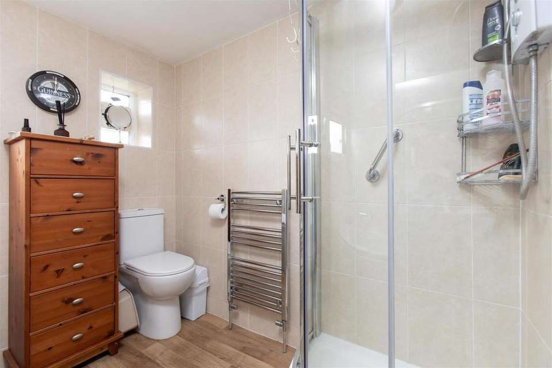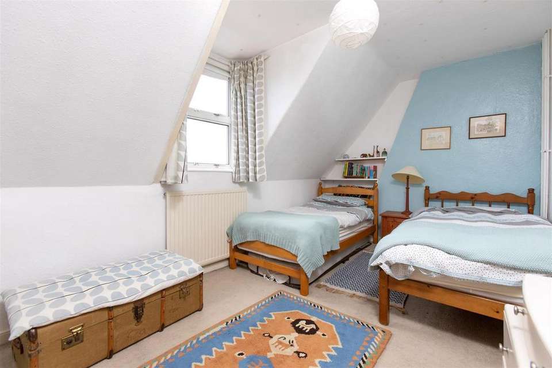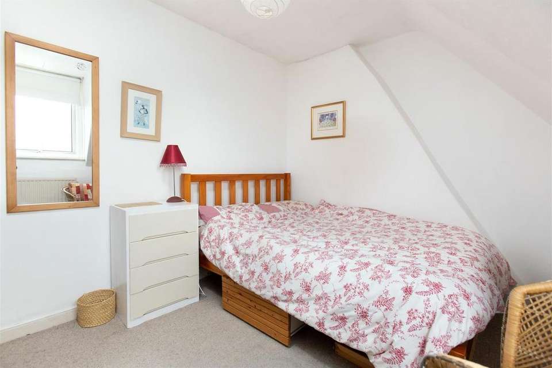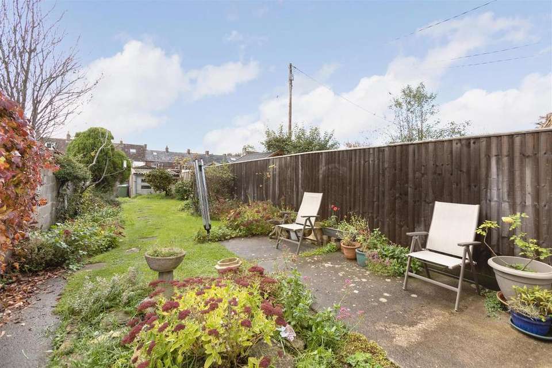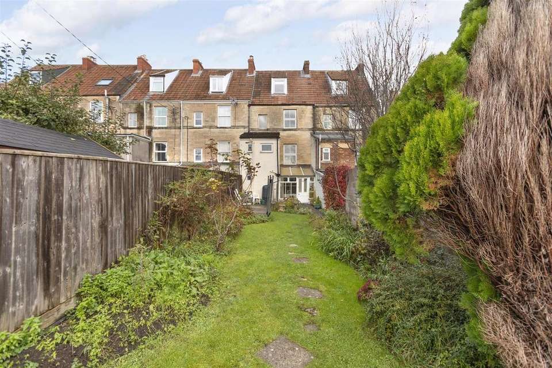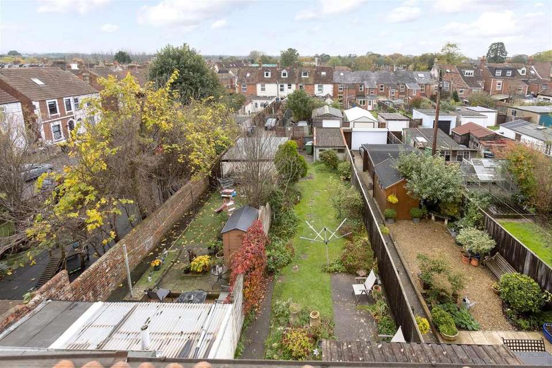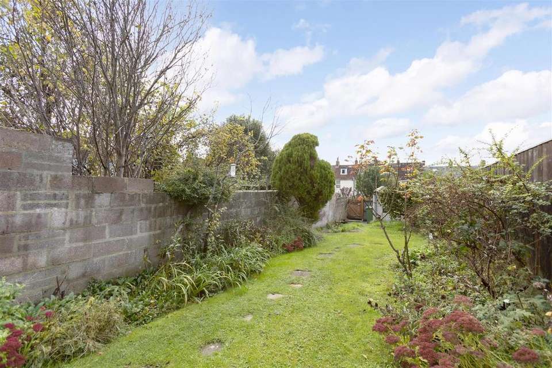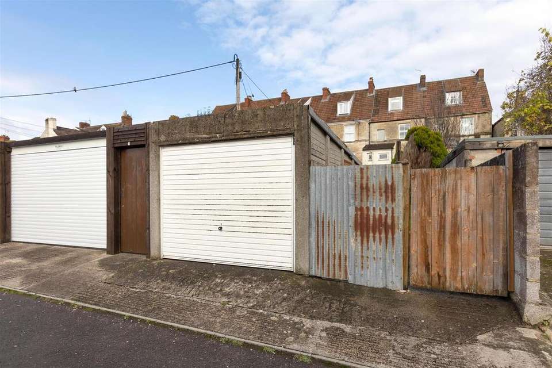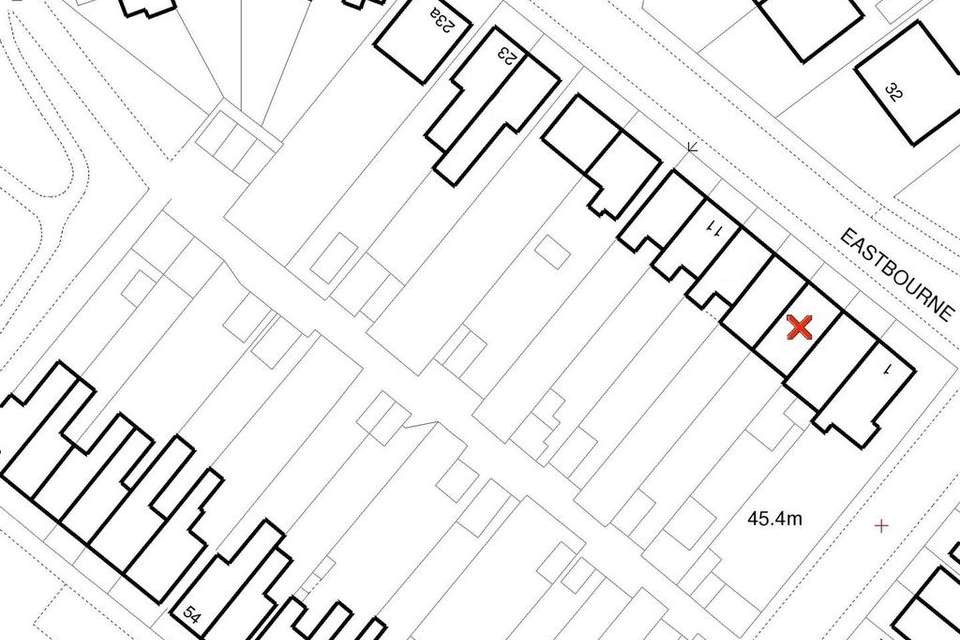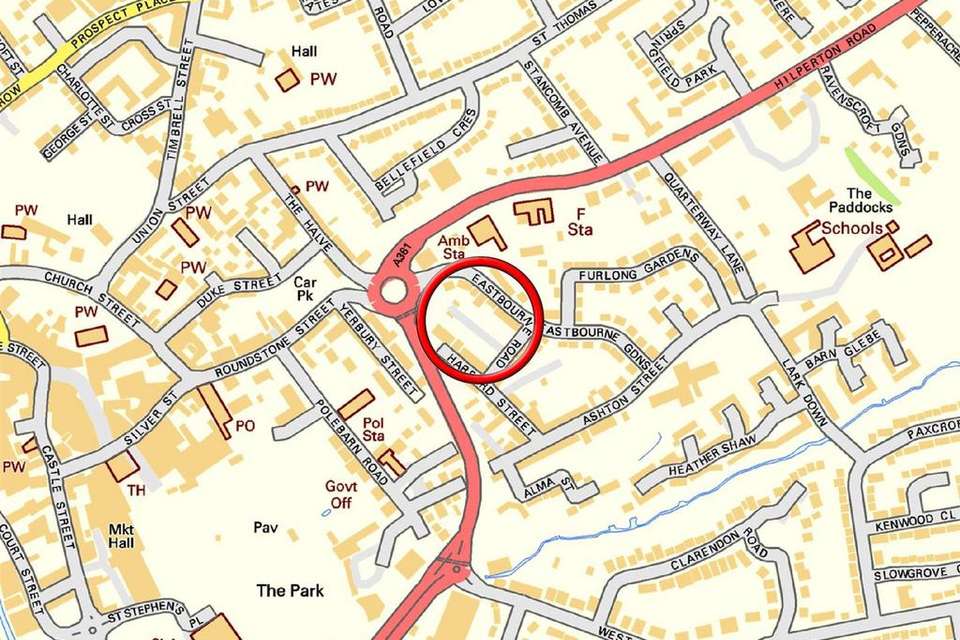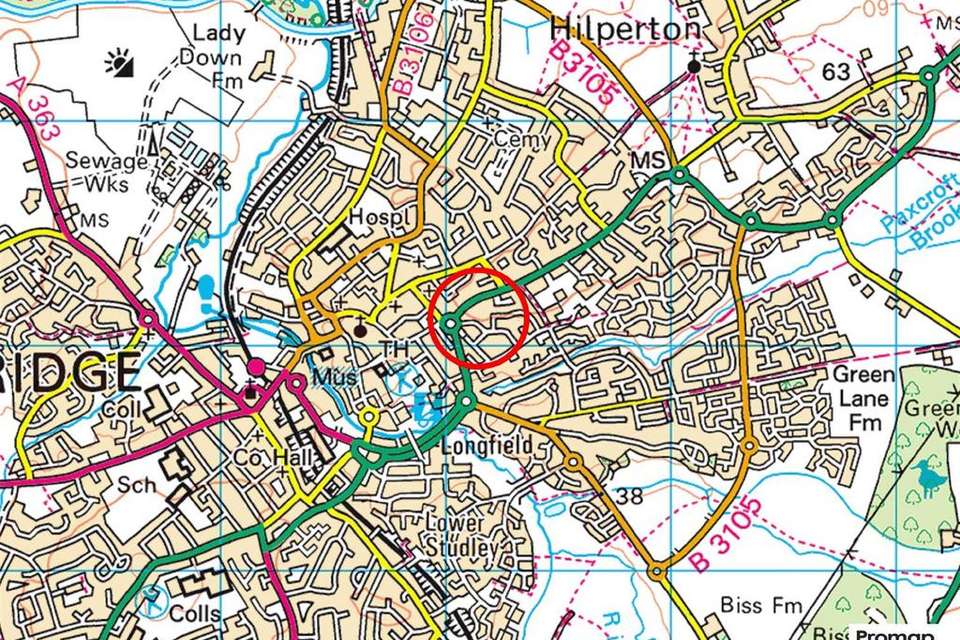4 bedroom town house for sale
Eastbourne Road, Trowbridgeterraced house
bedrooms
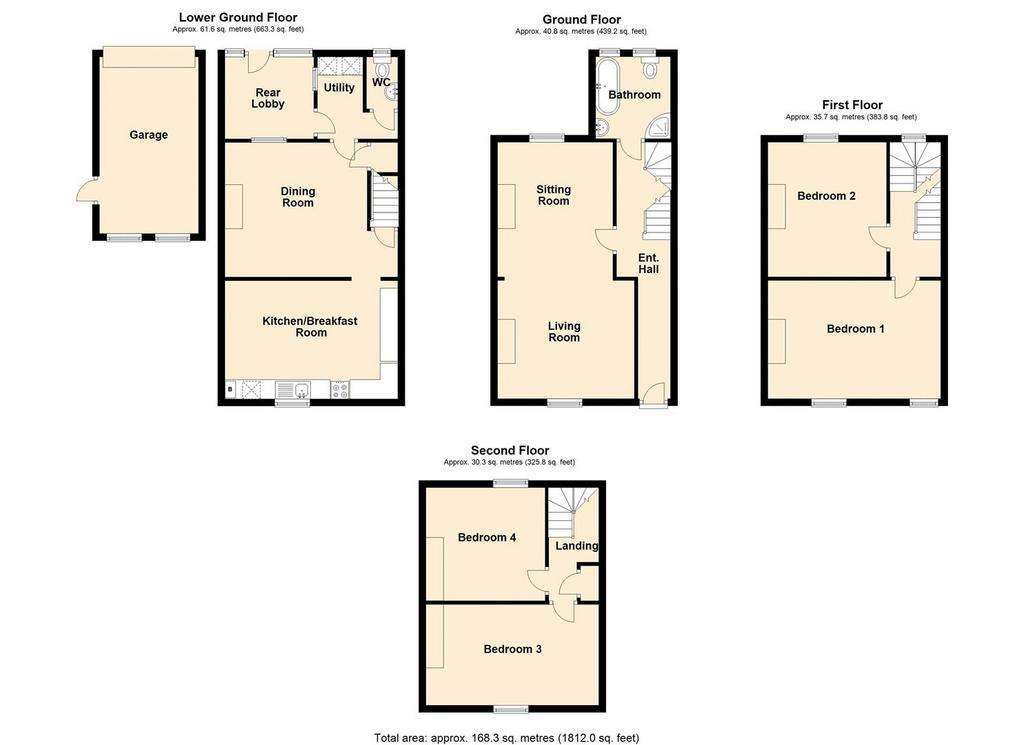
Property photos

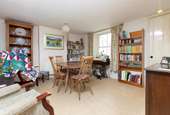
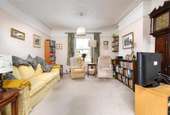
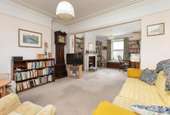
+20
Property description
A fantastic opportunity to purchase a FOUR bedroom, Grade II Listed townhouse situated close to the town centre, primary school, railway station and local shops. The neutrally presented interior arranged over four floors has retained many period features and has been a very comfortable family home for our vendors for over 30 years. The accommodation comprises living/family room, large farmhouse style kitchen/breakfast room, dining room, utility room, cloakroom, refitted bath/shower room and four double bedrooms. Benefits include gas central heating system, uPVC double glazed sash windows, large enclosed south-west facing garden and detached garage. The property features potential to remove or relocate garage to provide off road parking for up to two vehicles.
Accommodation - All measurements are approximate
Lower Ground Floor -
Kitchen/Breakfast Room - 16' 1'' x 11' 4'' (4.90m x 3.45m) - UPVC double glazed window to the front. Radiator. Solid pine base mounted units with solid wood work surfaces and tiled splash-backs. Large built-in dresser. Ceramic sink drainer unit with swan neck mixer tap. Space for electric cooker with stainless steel extractor hood over. Space for under-counter fridge. Space for fridge/freezer. Space for dining table. Newly installed Vaillant boiler. Vinyl tiled flooring.
Dining Room - 16' 1'' x 12' 4'' (4.89m x 3.76m) - Internal window to the rear. Radiator. Wood effect flooring. Door to stairs leading to the ground floor. Understairs cupboard. Door to the:
Utility - 7' 7'' x 7' 6'' (2.31m x 2.29m) max - Rolled top work surface. Plumbing for washing machine. Space for dryer. Wood effect flooring. Internal window to the side. Door to the rear porch. Door to the:
Cloakroom - Window to the rear. Radiator. Wash hand basin with tiled splash-back and w/c. Tiled flooring.
Rear Lobby - 8' 6'' x 7' 10'' (2.60m x 2.38m) - Windows and part glazed door to the rear. Vinyl flooring.
Ground Floor Entrance Hall - Obscured glazed door to the front with transom window over. Mat-well. Radiator. Coving and feature archway. Stairs to the first floor. Stairs to the lower ground floor. Doors off and into:
Sitting Room - 12' 7'' x 10' 7'' (3.84m x 3.23m) - Double glazed window to the rear. Radiator. Feature cast iron fireplace with wood mantle and surrounds; and tiled inserts. Picture rail and coving. Open plan to the:
Living Room - 12' 8'' x 11' 8'' (3.87m x 3.56m) - UPVC double glazed sash window to the front. Radiator. Picture rail, ornate coving and ceiling rose.
Family Bathroom - Two obscured double glazed windows to the rear. Chrome towel radiator. Four piece white suite with fully tiled surrounds comprising panelled bath with shower mixer tap, corner shower cubicle with electric shower and sliding doors enclosing, wash hand basin with cupboard under and w/c with dual push flush. Wood effect vinyl flooring.
First Floor Landing - Double glazed window to the rear. Smoke alarm. Balustrade. Stairs to the second floor. Doors off and into:
Bedroom One - 13' 6'' x 11' 3'' (4.11m x 3.44m) - Two UPVC double glazed sash windows to the front. Radiator. Run of wardrobes with mirrored doors enclosing.
Bedroom Two - 11' 3'' x 10' 7'' (3.43m x 3.23m) - UPVC double glazed sash window to the rear. Radiator. Feature fireplace.
Second Floor Landing - Smoke alarm. Access to part boarded loft space. Door to eaves storage. Balustrade. Doors off and into: Storage cupboard.
Bedroom Three - 16' 3'' x 9' 3'' (4.95m x 2.82m) - Double glazed window to the front. Radiator.
Bedroom Four - 10' 11'' x 8' 8'' (3.32m x 2.65m) - Double glazed window to the rear. Radiator.
Externally -
To The Front - Stone pillars and path leading to steps to the front door. Mixed border with a variety of plants and shrubs. Stone walling enclosing with feature circular ironwork.
To The Rear - Good sized south-west facing garden comprising patio area to the immediate rear, area laid to lawn and a variety of plants, trees and shrubs. Enclosed by fencing and walling. Path leading to garage and rear gated pedestrian access.
Garage - 16' 4'' x 9' 4'' (4.98m x 2.85m) - Up and over door to the front - not in full working order. Windows to the rear. Door to the side.
Agents Note: - There is potential to create a driveway for two vehicles by either removing or relocating the garage.
Agents Note: - Wiltshire council gave the previous vendors and neighbours permission over thirty years ago to install double glazed windows to the property when Eastbourne was converted from an unadopted road to an adopted road.
Accommodation - All measurements are approximate
Lower Ground Floor -
Kitchen/Breakfast Room - 16' 1'' x 11' 4'' (4.90m x 3.45m) - UPVC double glazed window to the front. Radiator. Solid pine base mounted units with solid wood work surfaces and tiled splash-backs. Large built-in dresser. Ceramic sink drainer unit with swan neck mixer tap. Space for electric cooker with stainless steel extractor hood over. Space for under-counter fridge. Space for fridge/freezer. Space for dining table. Newly installed Vaillant boiler. Vinyl tiled flooring.
Dining Room - 16' 1'' x 12' 4'' (4.89m x 3.76m) - Internal window to the rear. Radiator. Wood effect flooring. Door to stairs leading to the ground floor. Understairs cupboard. Door to the:
Utility - 7' 7'' x 7' 6'' (2.31m x 2.29m) max - Rolled top work surface. Plumbing for washing machine. Space for dryer. Wood effect flooring. Internal window to the side. Door to the rear porch. Door to the:
Cloakroom - Window to the rear. Radiator. Wash hand basin with tiled splash-back and w/c. Tiled flooring.
Rear Lobby - 8' 6'' x 7' 10'' (2.60m x 2.38m) - Windows and part glazed door to the rear. Vinyl flooring.
Ground Floor Entrance Hall - Obscured glazed door to the front with transom window over. Mat-well. Radiator. Coving and feature archway. Stairs to the first floor. Stairs to the lower ground floor. Doors off and into:
Sitting Room - 12' 7'' x 10' 7'' (3.84m x 3.23m) - Double glazed window to the rear. Radiator. Feature cast iron fireplace with wood mantle and surrounds; and tiled inserts. Picture rail and coving. Open plan to the:
Living Room - 12' 8'' x 11' 8'' (3.87m x 3.56m) - UPVC double glazed sash window to the front. Radiator. Picture rail, ornate coving and ceiling rose.
Family Bathroom - Two obscured double glazed windows to the rear. Chrome towel radiator. Four piece white suite with fully tiled surrounds comprising panelled bath with shower mixer tap, corner shower cubicle with electric shower and sliding doors enclosing, wash hand basin with cupboard under and w/c with dual push flush. Wood effect vinyl flooring.
First Floor Landing - Double glazed window to the rear. Smoke alarm. Balustrade. Stairs to the second floor. Doors off and into:
Bedroom One - 13' 6'' x 11' 3'' (4.11m x 3.44m) - Two UPVC double glazed sash windows to the front. Radiator. Run of wardrobes with mirrored doors enclosing.
Bedroom Two - 11' 3'' x 10' 7'' (3.43m x 3.23m) - UPVC double glazed sash window to the rear. Radiator. Feature fireplace.
Second Floor Landing - Smoke alarm. Access to part boarded loft space. Door to eaves storage. Balustrade. Doors off and into: Storage cupboard.
Bedroom Three - 16' 3'' x 9' 3'' (4.95m x 2.82m) - Double glazed window to the front. Radiator.
Bedroom Four - 10' 11'' x 8' 8'' (3.32m x 2.65m) - Double glazed window to the rear. Radiator.
Externally -
To The Front - Stone pillars and path leading to steps to the front door. Mixed border with a variety of plants and shrubs. Stone walling enclosing with feature circular ironwork.
To The Rear - Good sized south-west facing garden comprising patio area to the immediate rear, area laid to lawn and a variety of plants, trees and shrubs. Enclosed by fencing and walling. Path leading to garage and rear gated pedestrian access.
Garage - 16' 4'' x 9' 4'' (4.98m x 2.85m) - Up and over door to the front - not in full working order. Windows to the rear. Door to the side.
Agents Note: - There is potential to create a driveway for two vehicles by either removing or relocating the garage.
Agents Note: - Wiltshire council gave the previous vendors and neighbours permission over thirty years ago to install double glazed windows to the property when Eastbourne was converted from an unadopted road to an adopted road.
Interested in this property?
Council tax
First listed
Over a month agoEastbourne Road, Trowbridge
Marketed by
Kingstons - Trowbridge 5c-d Fore Street Trowbridge BA14 8HDPlacebuzz mortgage repayment calculator
Monthly repayment
The Est. Mortgage is for a 25 years repayment mortgage based on a 10% deposit and a 5.5% annual interest. It is only intended as a guide. Make sure you obtain accurate figures from your lender before committing to any mortgage. Your home may be repossessed if you do not keep up repayments on a mortgage.
Eastbourne Road, Trowbridge - Streetview
DISCLAIMER: Property descriptions and related information displayed on this page are marketing materials provided by Kingstons - Trowbridge. Placebuzz does not warrant or accept any responsibility for the accuracy or completeness of the property descriptions or related information provided here and they do not constitute property particulars. Please contact Kingstons - Trowbridge for full details and further information.





