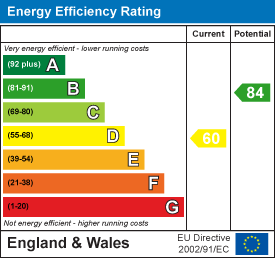4 bedroom detached house for sale
Broughton In Furnessdetached house
bedrooms
Property photos




+20
Property description
The Griffin, originally a coaching inn, now a three bedroom home, steeped in history and brimming with character, located in the picturesque village of Broughton in Furness. Dating back to 1672, this property has retained its historical charm while incorporating modern comforts for contemporary living.
Situated in the heart of Broughton in Furness, this coaching inn enjoys a prime location within walking distance of local shops, pubs, a post office, and access to scenic circular walks. The convenience of a nearby train station, reachable within a 30-minute walk, ensures easy connectivity to surrounding areas.
The inn boasts three spacious double bedrooms, each offering a cosy retreat for occupants. Additionally, there is a small box room ideal for various purposes.
Upstairs, there is an en-suite bathroom attached to one of the bedrooms, providing privacy and convenience. A large family bathroom caters to the needs of the household.
The ground floor features expansive living spaces, including a large dining room perfect for entertaining guests. A spacious lounge with an open fire exudes warmth and charm, while a smaller TV snug offers a cosy spot to relax, complete with a gas log burner.
The fully fitted kitchen is equipped with all the necessary appliances and amenities, providing functionality for culinary endeavours. Additionally, a large pantry store room offers ample storage space for provisions and supplies.
Recently renovated, the property showcases a blend of traditional architecture and modern upgrades, ensuring both aesthetic appeal and functionality.
Newly installed roof insulation enhances energy efficiency and maintains comfortable living conditions throughout the year.
Externally the griffin has the use of a quaint courtyard/garden area to the rear, adding to its charm and appeal.
Entrance Hall - 5.407 x 2.802 (17'8" x 9'2") -
Living Room - 4.494 x 5.004 (14'8" x 16'5") -
Dining Room - 4.818 x 4.978 (15'9" x 16'3") -
Snug - 3.622 x 3.463 (11'10" x 11'4") -
Kitchen-Diner - 3.489 x 3.572 (11'5" x 11'8") -
Bedroom One (With Ensuite) - 4.951 x 4.361 (16'2" x 14'3") -
En Suite - 2.506 x 2.108 (8'2" x 6'10") -
Bedroom Two - 3.729 x 5.002 (12'2" x 16'4") -
Bedroom Three - 2.828 x 4.694 (9'3" x 15'4") -
Family Bathroom - 3.406 x 3.680 (11'2" x 12'0") -
Landing - 2.476 x 3.840 (8'1" x 12'7") -
Rear Entrance/Utility - 1.312 x 3.186 (4'3" x 10'5") -
Cellar - 3.895 x 4.163 (12'9" x 13'7") -
Situated in the heart of Broughton in Furness, this coaching inn enjoys a prime location within walking distance of local shops, pubs, a post office, and access to scenic circular walks. The convenience of a nearby train station, reachable within a 30-minute walk, ensures easy connectivity to surrounding areas.
The inn boasts three spacious double bedrooms, each offering a cosy retreat for occupants. Additionally, there is a small box room ideal for various purposes.
Upstairs, there is an en-suite bathroom attached to one of the bedrooms, providing privacy and convenience. A large family bathroom caters to the needs of the household.
The ground floor features expansive living spaces, including a large dining room perfect for entertaining guests. A spacious lounge with an open fire exudes warmth and charm, while a smaller TV snug offers a cosy spot to relax, complete with a gas log burner.
The fully fitted kitchen is equipped with all the necessary appliances and amenities, providing functionality for culinary endeavours. Additionally, a large pantry store room offers ample storage space for provisions and supplies.
Recently renovated, the property showcases a blend of traditional architecture and modern upgrades, ensuring both aesthetic appeal and functionality.
Newly installed roof insulation enhances energy efficiency and maintains comfortable living conditions throughout the year.
Externally the griffin has the use of a quaint courtyard/garden area to the rear, adding to its charm and appeal.
Entrance Hall - 5.407 x 2.802 (17'8" x 9'2") -
Living Room - 4.494 x 5.004 (14'8" x 16'5") -
Dining Room - 4.818 x 4.978 (15'9" x 16'3") -
Snug - 3.622 x 3.463 (11'10" x 11'4") -
Kitchen-Diner - 3.489 x 3.572 (11'5" x 11'8") -
Bedroom One (With Ensuite) - 4.951 x 4.361 (16'2" x 14'3") -
En Suite - 2.506 x 2.108 (8'2" x 6'10") -
Bedroom Two - 3.729 x 5.002 (12'2" x 16'4") -
Bedroom Three - 2.828 x 4.694 (9'3" x 15'4") -
Family Bathroom - 3.406 x 3.680 (11'2" x 12'0") -
Landing - 2.476 x 3.840 (8'1" x 12'7") -
Rear Entrance/Utility - 1.312 x 3.186 (4'3" x 10'5") -
Cellar - 3.895 x 4.163 (12'9" x 13'7") -
Interested in this property?
Council tax
First listed
2 weeks agoEnergy Performance Certificate
Broughton In Furness
Marketed by
Corrie & Co - Millom 31 Lapstone Road Millom LA18 4BTPlacebuzz mortgage repayment calculator
Monthly repayment
The Est. Mortgage is for a 25 years repayment mortgage based on a 10% deposit and a 5.5% annual interest. It is only intended as a guide. Make sure you obtain accurate figures from your lender before committing to any mortgage. Your home may be repossessed if you do not keep up repayments on a mortgage.
Broughton In Furness - Streetview
DISCLAIMER: Property descriptions and related information displayed on this page are marketing materials provided by Corrie & Co - Millom. Placebuzz does not warrant or accept any responsibility for the accuracy or completeness of the property descriptions or related information provided here and they do not constitute property particulars. Please contact Corrie & Co - Millom for full details and further information.

























