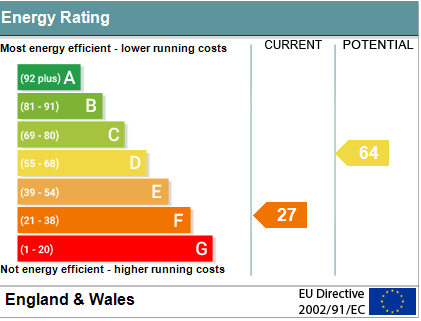3 bedroom maisonette for sale
Rolle Road Exmouthflat
bedrooms
Property photos




+8
Property description
THE ACCOMMODATION COMPRISES: Private entrance with composite front door to:
INNER LOBBY: With stairs to inner door giving access to:
FIRST FLOOR LANDING: Double glazed windows to side aspect; door entry phone; night storage heater; staircase to SECOND FLOOR.
LOUNGE/DINING ROOM: 4.88m x 4.01m (16'0" x 13'2") Curved double glazed window to front aspect enjoying an outlook towards church grounds and Holy Trinity Church; tiled fire place and hearth housing coal effect gas fire; night storage heater; television point.
KITCHEN/BREAKFAST ROOM: 3.48m x 2.59m (11'5" x 8'6") Comprising a single drainer sink unit with water filter set into worktop surface; cupboards and drawer units beneath; tiled surrounds; gas cooker point; wall recess in tiled surround; floor to ceiling larder style cupboards; night storage heater; opening to side lobby with access to two walk-in cupboards and uPVC double glazed door gives access to OUTSIDE via external staircase.
BEDROOM ONE: 4.62m x 4.04m (15'2" x 13'3") Double glazed window to rear aspect; tiled fireplace and hearth; night storage heater; built-in wardrobe.
BEDROOM TWO: 3.56m x 3.38m (11'8" x 11'1") Double glazed curved window to front aspect with views to Holy Trinity Church and grounds; night storage heater.
BATHROOM: 2.26m x 1.47m (7'5" x 4'10") Bath with shower attachment; tiled splash prone areas; pedestal wash hand basin; heated towel rail; airing cupboard with water cylinder; double glazed window with pattern glass; shaver socket.
SEPARATE/WC: With WC; wall heater; window.
SECOND FLOOR LANDING AREA: Access to two cupboards; door to:
BEDROOM THREE: 5.05m x 3.48m (16'7" x 11'5") A spacious room with double glazed window to front aspect with views of the Holy Trinity Church and grounds.
OUTSIDE: 5.36m x 3.35m (17'7" x 11'0") To the rear of the property is vehicle access to an integrated GARAGE/WORKSHOP: 5.36m x 3.35m (17'7" x 11'0"); With wooden double doors.
TENURE AND OUTGOINGS: We understand this property benefits from a 999 year lease from 2007. Service charges to be confirmed.
INNER LOBBY: With stairs to inner door giving access to:
FIRST FLOOR LANDING: Double glazed windows to side aspect; door entry phone; night storage heater; staircase to SECOND FLOOR.
LOUNGE/DINING ROOM: 4.88m x 4.01m (16'0" x 13'2") Curved double glazed window to front aspect enjoying an outlook towards church grounds and Holy Trinity Church; tiled fire place and hearth housing coal effect gas fire; night storage heater; television point.
KITCHEN/BREAKFAST ROOM: 3.48m x 2.59m (11'5" x 8'6") Comprising a single drainer sink unit with water filter set into worktop surface; cupboards and drawer units beneath; tiled surrounds; gas cooker point; wall recess in tiled surround; floor to ceiling larder style cupboards; night storage heater; opening to side lobby with access to two walk-in cupboards and uPVC double glazed door gives access to OUTSIDE via external staircase.
BEDROOM ONE: 4.62m x 4.04m (15'2" x 13'3") Double glazed window to rear aspect; tiled fireplace and hearth; night storage heater; built-in wardrobe.
BEDROOM TWO: 3.56m x 3.38m (11'8" x 11'1") Double glazed curved window to front aspect with views to Holy Trinity Church and grounds; night storage heater.
BATHROOM: 2.26m x 1.47m (7'5" x 4'10") Bath with shower attachment; tiled splash prone areas; pedestal wash hand basin; heated towel rail; airing cupboard with water cylinder; double glazed window with pattern glass; shaver socket.
SEPARATE/WC: With WC; wall heater; window.
SECOND FLOOR LANDING AREA: Access to two cupboards; door to:
BEDROOM THREE: 5.05m x 3.48m (16'7" x 11'5") A spacious room with double glazed window to front aspect with views of the Holy Trinity Church and grounds.
OUTSIDE: 5.36m x 3.35m (17'7" x 11'0") To the rear of the property is vehicle access to an integrated GARAGE/WORKSHOP: 5.36m x 3.35m (17'7" x 11'0"); With wooden double doors.
TENURE AND OUTGOINGS: We understand this property benefits from a 999 year lease from 2007. Service charges to be confirmed.
Interested in this property?
Council tax
First listed
2 weeks agoEnergy Performance Certificate
Rolle Road Exmouth
Marketed by
Pennys Estate Agents - Exmouth 2 Rolle House, Rolle Street Exmouth EX8 2SNCall agent on 01395 264111
Placebuzz mortgage repayment calculator
Monthly repayment
The Est. Mortgage is for a 25 years repayment mortgage based on a 10% deposit and a 5.5% annual interest. It is only intended as a guide. Make sure you obtain accurate figures from your lender before committing to any mortgage. Your home may be repossessed if you do not keep up repayments on a mortgage.
Rolle Road Exmouth - Streetview
DISCLAIMER: Property descriptions and related information displayed on this page are marketing materials provided by Pennys Estate Agents - Exmouth. Placebuzz does not warrant or accept any responsibility for the accuracy or completeness of the property descriptions or related information provided here and they do not constitute property particulars. Please contact Pennys Estate Agents - Exmouth for full details and further information.













