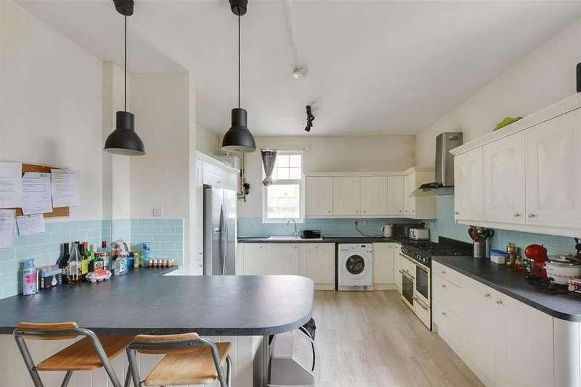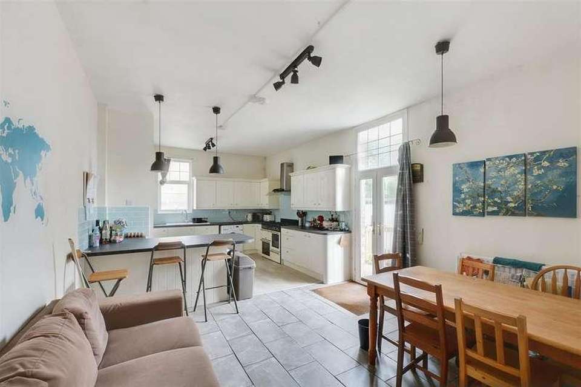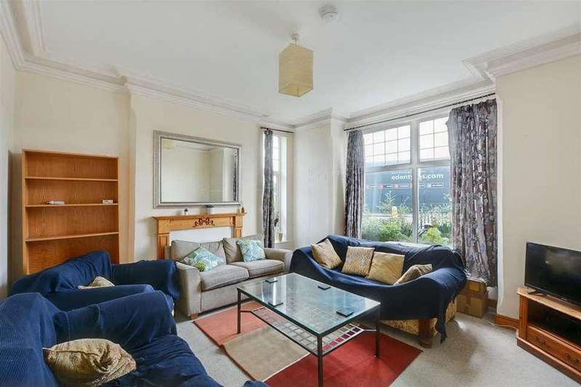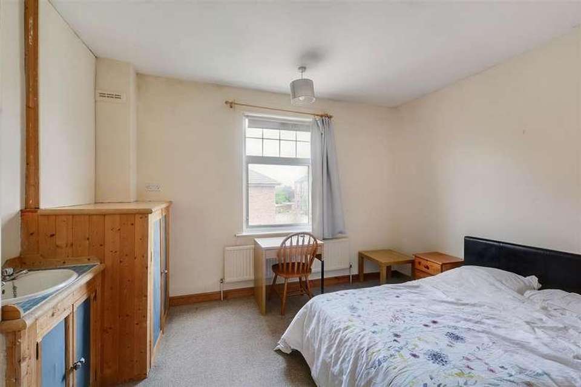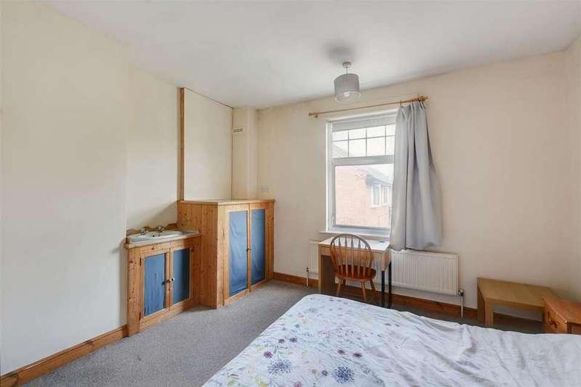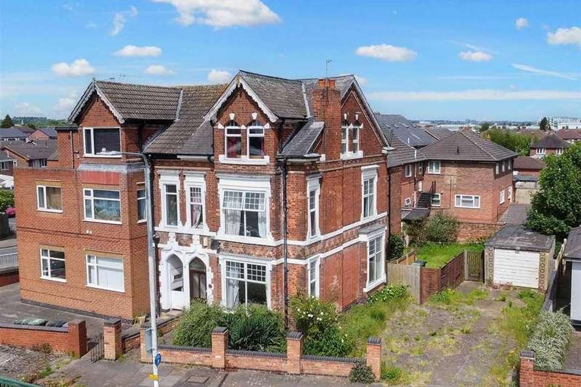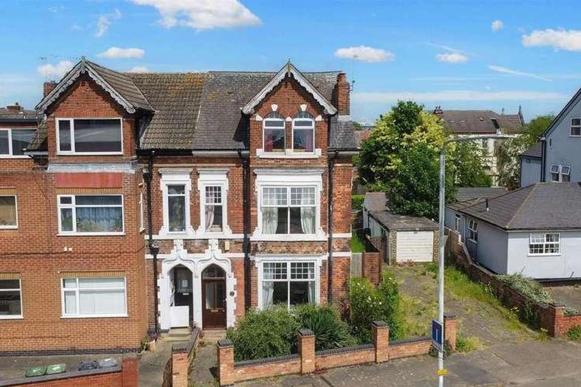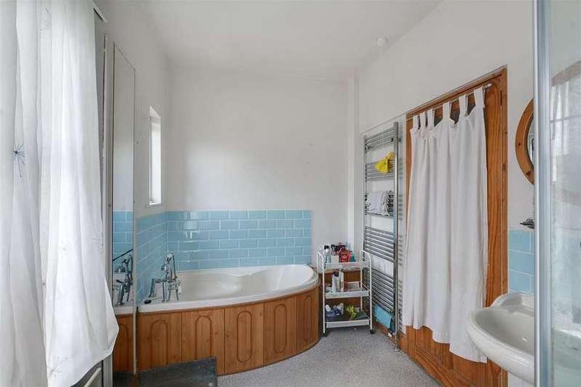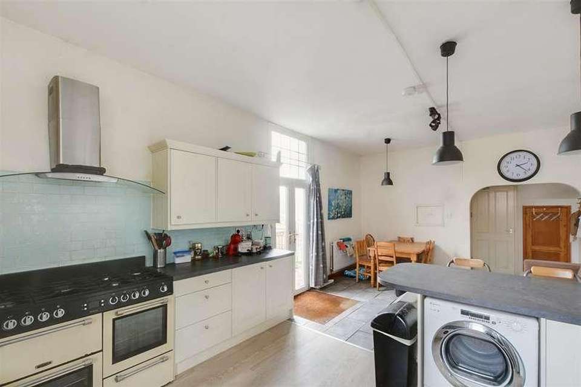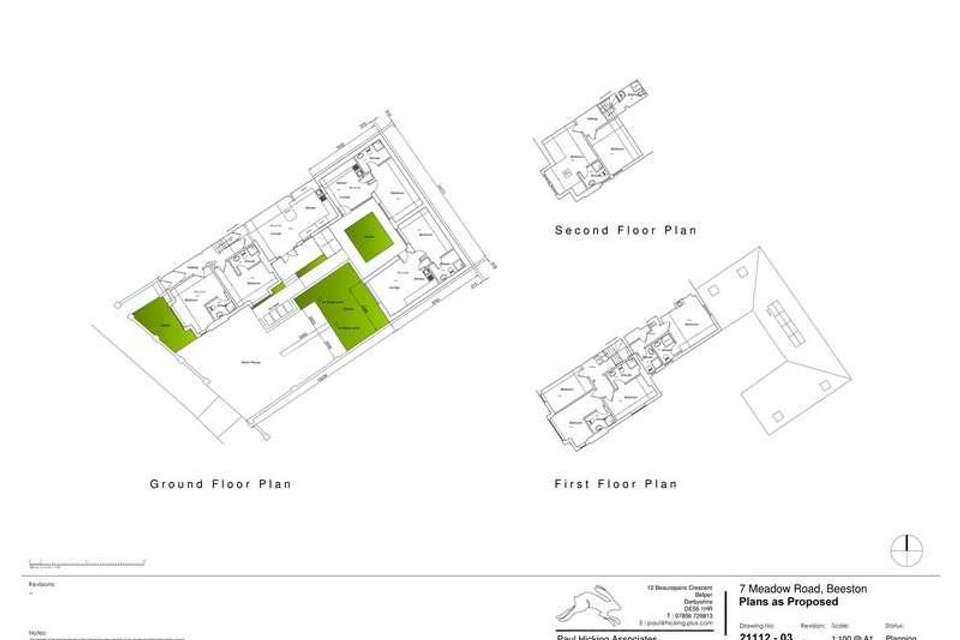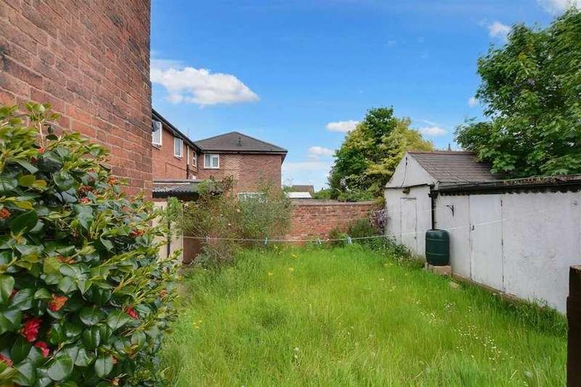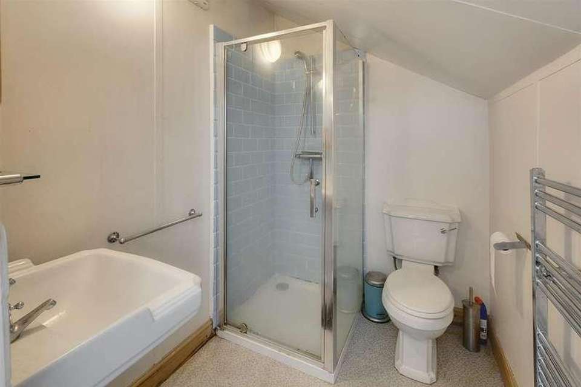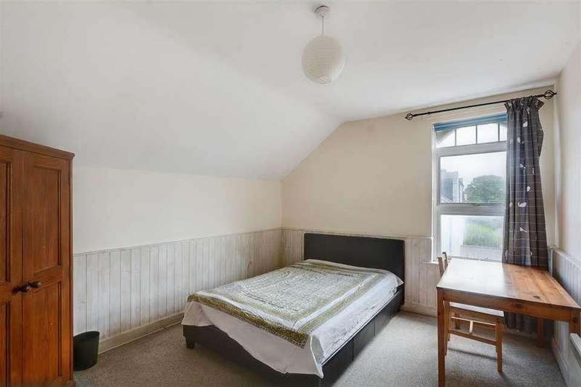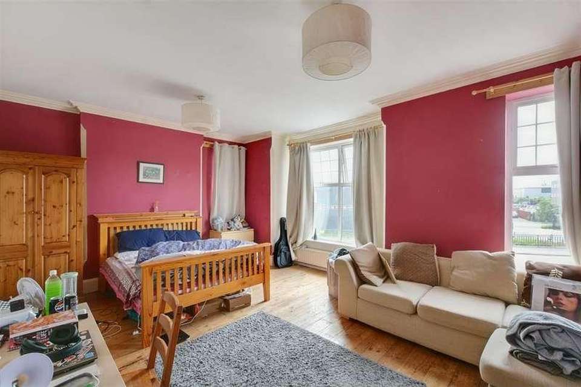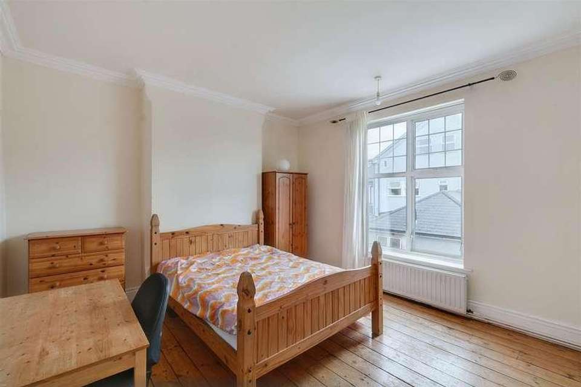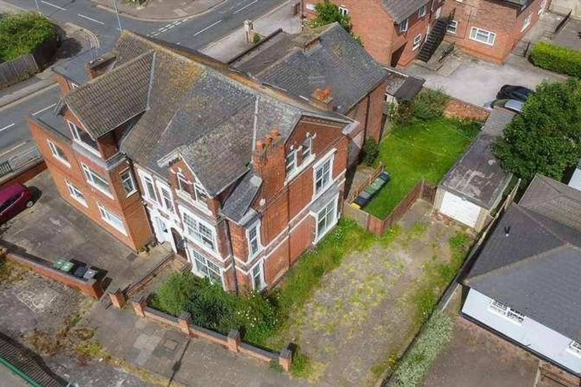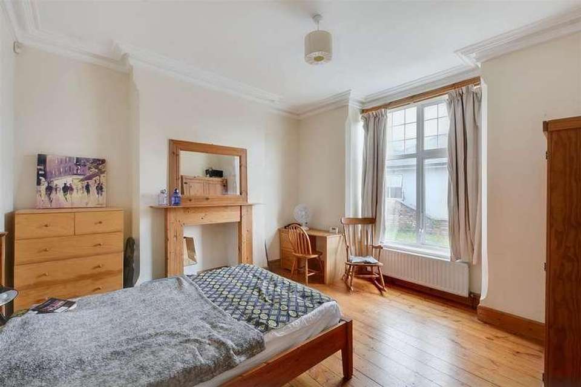5 bedroom semi-detached house for sale
Beeston Rylands, NG9semi-detached house
bedrooms
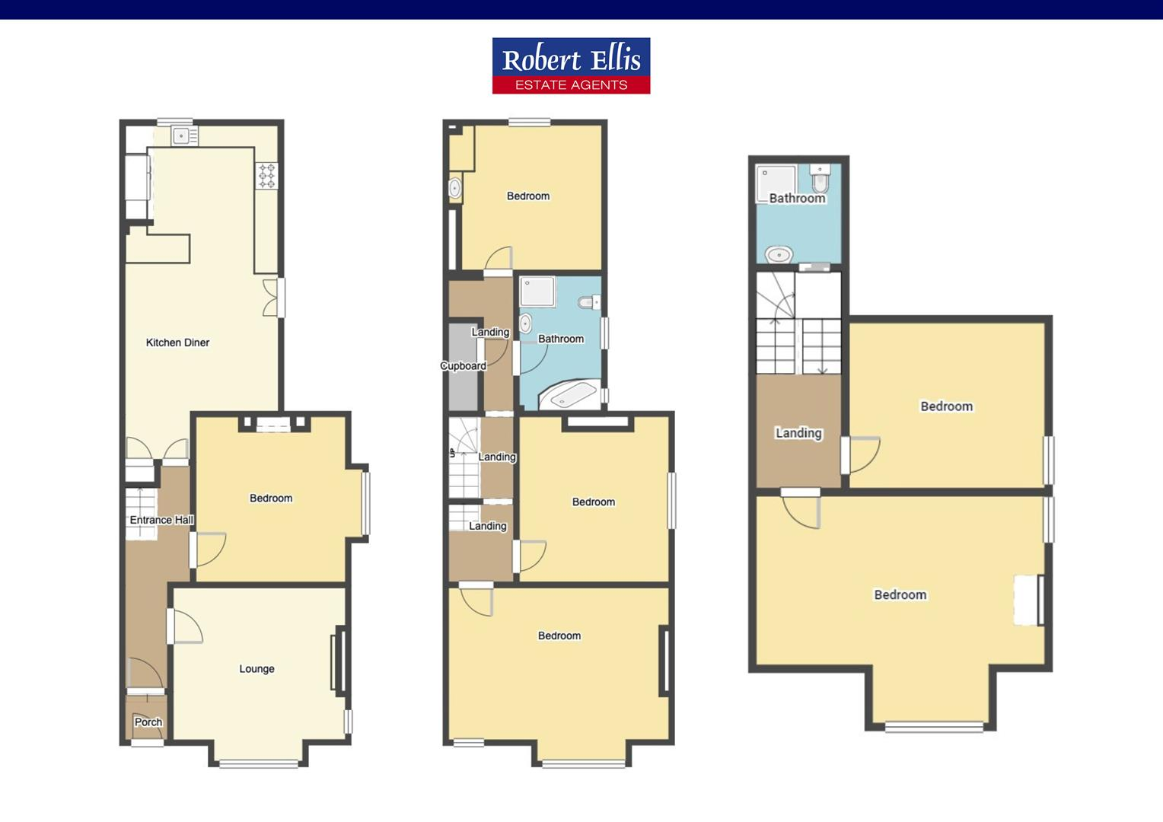
Property photos

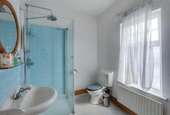
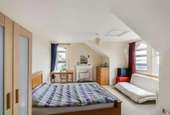
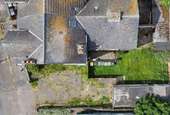
+17
Property description
An exciting opportunity to acquire this spacious, five bedroom, Victorian semi-detached with a HMO licence for six lettable rooms and planning permission granted to convert into eight lettable rooms with en-suites and to build two ground floor self-contained flats in the garden. This magnificent period property enjoys a convenient location, perfectly placed for a range of local shops, transport links and the Queens Medical Centre and Boots Head Office. An early internal viewing comes highly recommended in order to be fully appreciated.A well presented and proportioned five double bedroom, Victorian semi-detached house with a HMO licence for six lettable rooms and planning permission granted to renovate into a eight en-suite bedroom semi-detached house and additionally to build two ground floor self contained flats in the garden.Situated in this sought-after residential location, readily accessible for a variety of local shops and amenities including; transport links such as the train station, bus routes and NET tram, Beeston Town Centre, Boots head office, The University of Nottingham and Queens Medical Centre, this fantastic property is considered an ideal and rare opportunity for a range of potential purchasers, in particular investors.In brief the internal accommodation arranged over three floors comprises; entrance hall, lounge, dining room/bedroom six and an open plan kitchen living diner to the ground floor. Rising to the first floor you will find three double bedrooms with a shared bathroom, to the second floor you will find a further two double bedrooms with a shower room. To the front of the property you will find a small mature garden with a range of plants and shrubs and generous driveway offering ample car standing leading to the garage at the rear. Gated side access leads to the private and enclosed rear garden, which includes, a lawn, two brick out buildings, a brick storage shed and a patio area. This impressive property is considered a great opportunity for an incoming purchaser to either continue to rent it out, to move in and make it their home or renovate and build according to the granted planning permission. This property must be viewed in order to be fully appreciated.The Broxtowe planning ref is 24/00065/FUL. Rental income with these works completed would be ?72,080pa.Entrance PorchEntrance door leads into porch with a secondary door leading into the entrance hall.Entrance HallWith a radiator, stairs leading to the first floor and doors to the kitchen diner, dining room/bedroom six and lounge.Lounge4.47m x 4.06m (14'8 x 13'4 )A carpeted reception room with UPVC double glazed bay window to the front, UPVC double glazed window to the side and a radiator.Dining Room/Bedroom Six4.21m x 3.95m (13'9 x 12'11 )With wooden flooring, UPVC double glazed bay window to the side and radiator.Kitchen Diner7.00m x 4.00m (22'11 x 13'1 )With a mix of tile and laminate flooring, radiator, useful under stair storage cupboard, a range of wall, base and drawer units, work surfaces, one and a half bowl sinks and drainer unit with mixer tap, Range cooker, plumbing for washing machine and tumble dryer, integrated dishwasher, space for a fridge freezer, tiled splashback, UPVC double glazed window to the rear, wall mounted Navien combination boiler, UPVC double glazed French doors to the side.First Floor LandingWith a built in storage cupboard, stairs to the second floor and doors to a bathroom and three bedrooms.Bedroom One5.84m x 4.09m (19'2 x 13'5 )With wooden flooring, UPVC double glazed bay window to the front, UPVC double glazed window to the front and side and radiator.Bedroom Two4.22m x 3.95m (13'10 x 12'11 )With wooden flooring, UPVC double glazed window to the side and radiator.Bedroom Three3.93m x 3.68m (12'10 x 12'0 )A carpeted double bedroom with wash hand basin inset to built in unit, radiator, built in storage cupboard and UPVC double glazed window to the rear.Bathroom3.48m x 2.1m (11'5 x 6'10 )Incorporating a four piece suite comprising; corner bath, rain shower, pedestal wash hand basin, low level WC, vinyl flooring, heated towel rail, tiled splashbacks and two UPVC double glazed windows to the side.Second Floor LandingWith a Velux window and doors to the shower room and two bedrooms.Bedroom Four5.81m x 3.35m (19'0 x 10'11 )A carpeted double bedroom with UPVC double glazed window to front and side, two electric heaters and a loft hatch.Bedroom Five3.96m x 3.33m (12'11 x 10'11 )A carpeted double bedroom with electric heater and UPVC double glazed window to the side.Shower RoomIncorporating a three piece suite comprising; shower, pedestal wash hand basin, low level WC, tiled splashbacks, heated towel rail and extractor fan.OutsideTo the front of the property you will find a small mature garden with a range of plants and shrubs and generous driveway offering ample car standing leading to the garage at the rear. Gated side access leads to the private and enclosed rear garden, which includes, a lawn, two brick out buildings, a brick storage shed and a patio area.Material InformationProperty Construction: Brick Water Supply: Mains Sewerage: Mains Heating: Mains Gas - Electric Top FloorBuilding Safety: No Obvious RisksRestrictions: None Rights/Easements: None Planning Permission/Building Regulations: Planning Permission Granted (See Link) Accessibility/Adaptions: None Has the Property Ever Flooded: No
Interested in this property?
Council tax
First listed
Over a month agoBeeston Rylands, NG9
Marketed by
Robert Ellis 12 High Road,Beeston,Nottingham,NG9 2JPCall agent on 0115 922 0888
Placebuzz mortgage repayment calculator
Monthly repayment
The Est. Mortgage is for a 25 years repayment mortgage based on a 10% deposit and a 5.5% annual interest. It is only intended as a guide. Make sure you obtain accurate figures from your lender before committing to any mortgage. Your home may be repossessed if you do not keep up repayments on a mortgage.
Beeston Rylands, NG9 - Streetview
DISCLAIMER: Property descriptions and related information displayed on this page are marketing materials provided by Robert Ellis. Placebuzz does not warrant or accept any responsibility for the accuracy or completeness of the property descriptions or related information provided here and they do not constitute property particulars. Please contact Robert Ellis for full details and further information.





