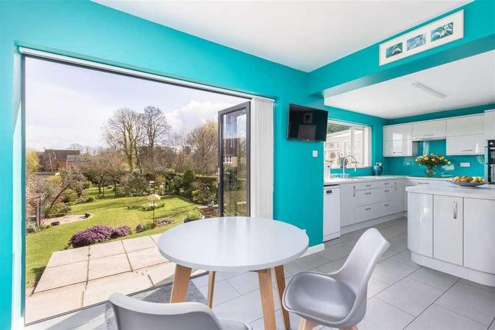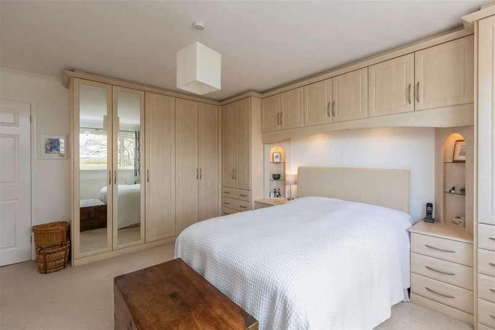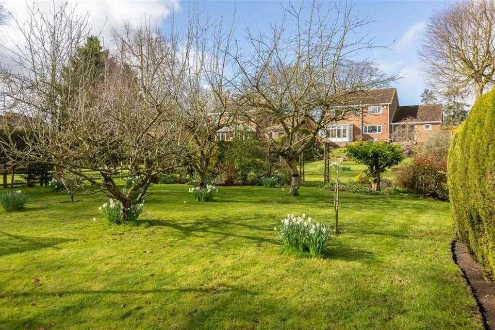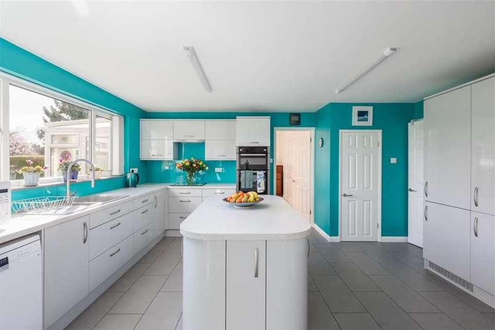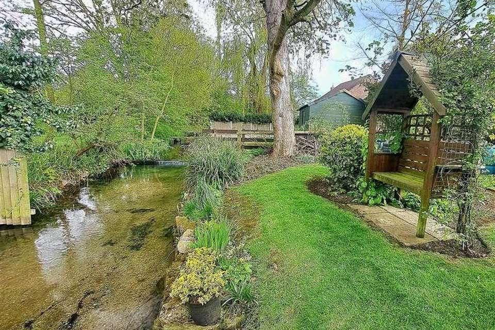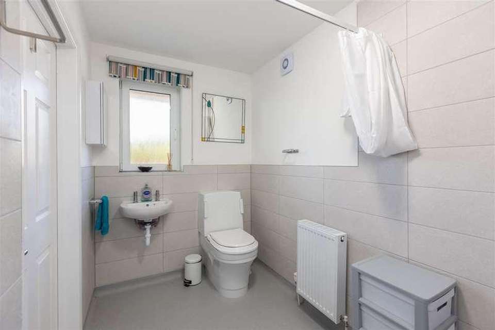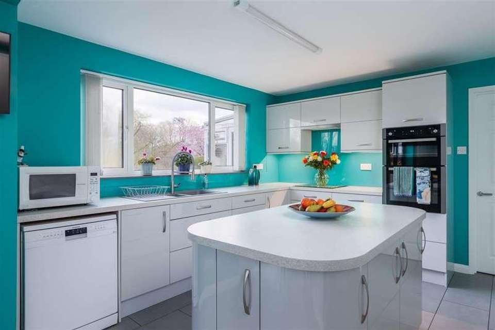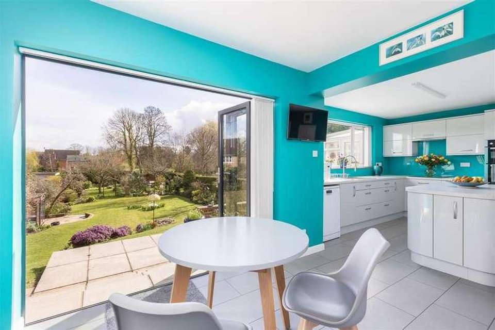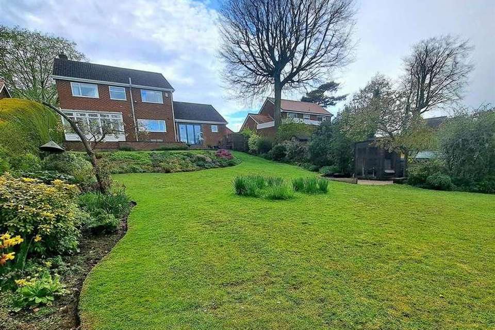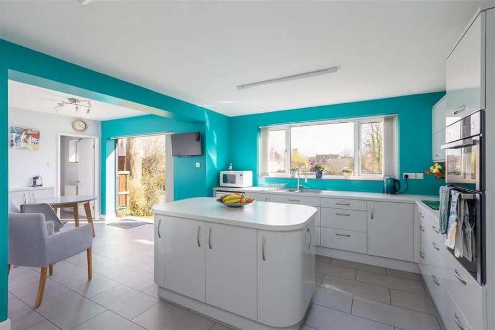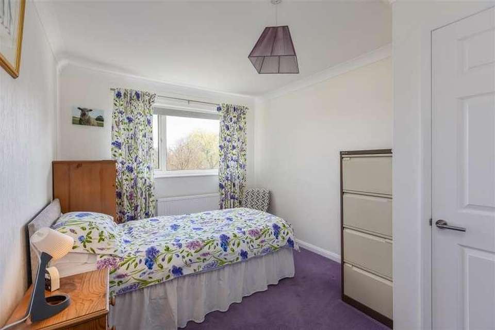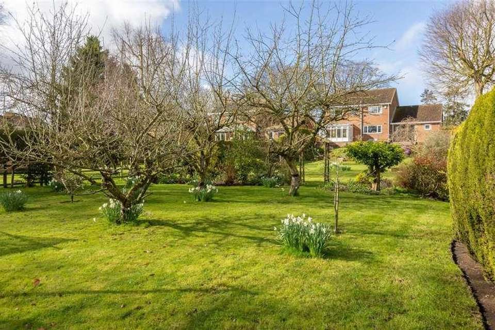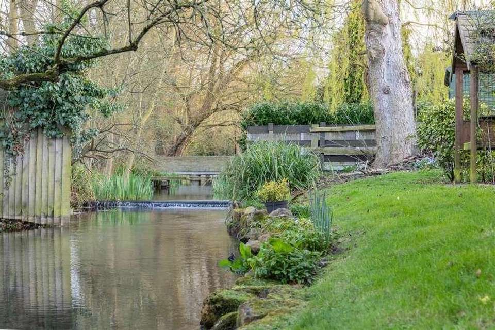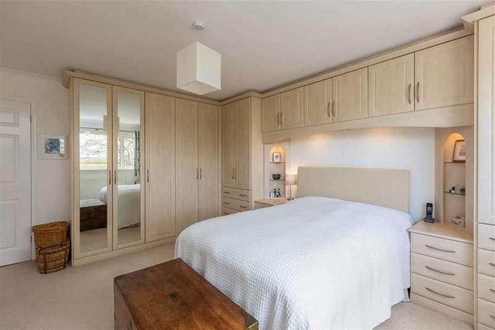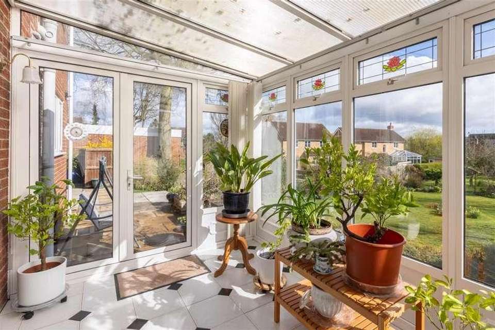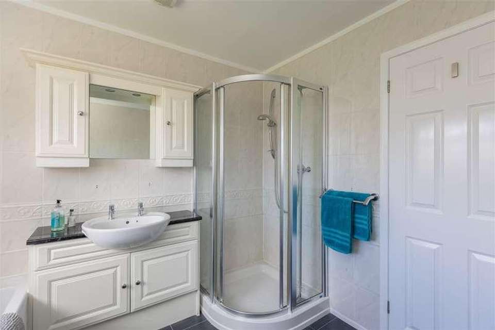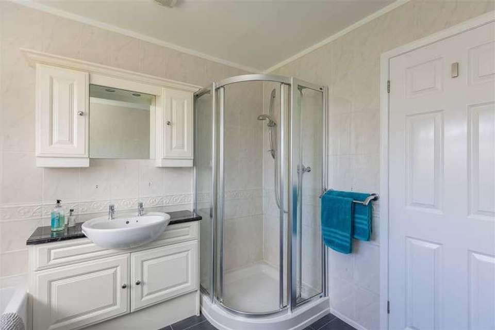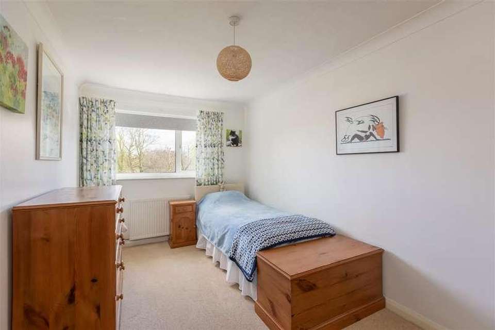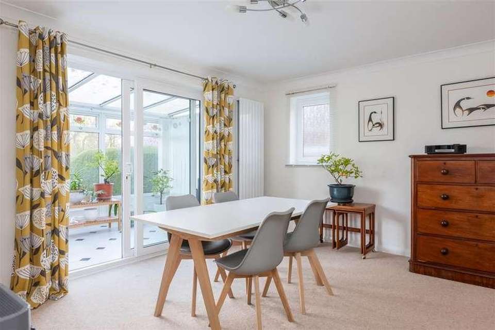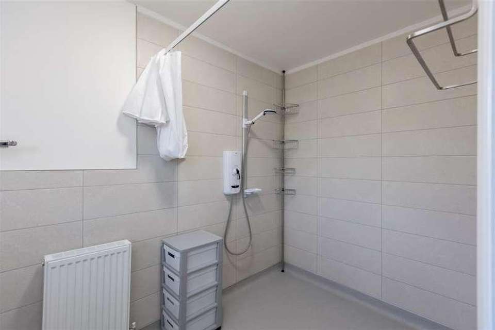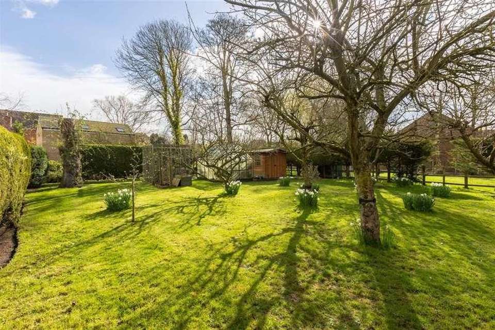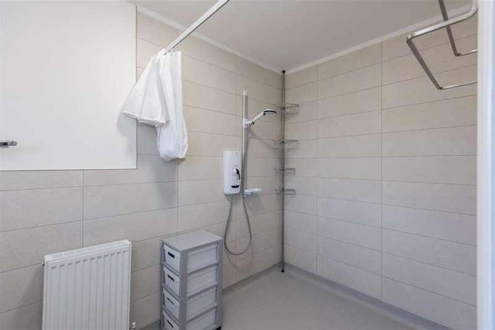4 bedroom detached house for sale
Malton, YO17detached house
bedrooms
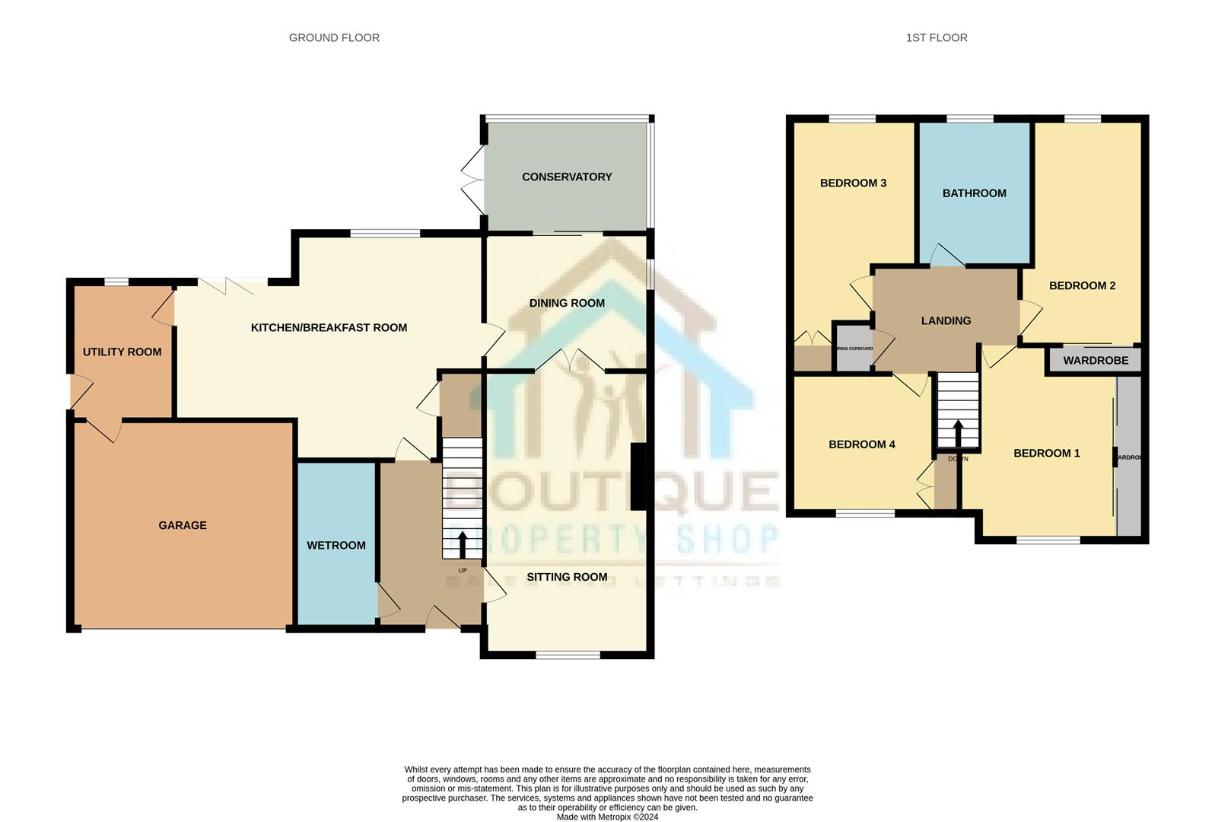
Property photos

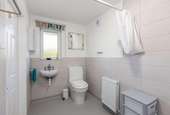
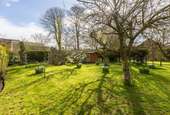
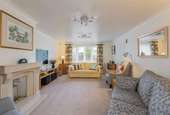
+22
Property description
A stunning example of a four bedroom detached home set on a fantastic plot in one of Norton's most highly regarded locations. This beautifully presented family home benefits from extensive grounds with the most spectacular rear garden and plenty of parking to the front with an in, out drive and a double integral garage with remote door. The accommodation offers contemporary living with a bespoke fitted kitchen with bi-fold doors opening up into the garden with central island unit and views over the garden. The property flows through from a welcoming entrance hall, spacious sitting room with doors opening into the dining room which overlooks the garden, a gorgeous fitted kitchen with breakfast room, conservatory, utility and a ground floor wetroom. To the first floor there are four double bedrooms and the family bathroom. A well presented, modern, light and airy home with everything required by the modern day family.Entrance HallWith aluminium door to the front aspect, vertical radiator and stairs leading to the first floor. There is also a GMC alarm system installed.Downstairs Wetroom3.10m x 1.63m (10'2 x 5'4)Low level WC, wash basin, shower unit, extractor fan, double glazed window, radiator and part tiled.Sitting Room3.89m x 5.79m (12'9 x 19'0)A spacious room with double glazed window to the front aspect, radiator and feature fireplace with gas point. TV point.Dining Room4.19m x 3.38m (13'9 x 11'1)UPVC Double glazed patio doors and window overlooking the garden, vertical radiatorBreakfast Kitchen7.21m x 4.85m (23'8 x 15'11)Stunning fitted kitchen with central island unit and fitted wall and base units. Double glazed window overlooking the garden. Vertical radiator, 1 1/2 bowl sink unit, double electric oven, induction hob with extractor above, plumbed for dishwasher, integrated fridge freezer and walk in understairs storage cupboard. Leading to the breakfast area which also overlooks the garden via bi-fold doors.Conservatory3.76m x 2.29m (12'4 x 7'6)With UPVC frame, double doors to the terrace and views over the garden.Utility Room2.51m x 2.21m (8'3 x 7'3)With fitted units, plumbed for washing machine and door to the side aspect. 1 1/2 bowl sink and drainer unit, gas boiler and door to the garage. Just outside of the utility there is a paved patio area.First Floor LandingWith radiator, airing cupboard (housing the hot water tank) and loft access with a loft ladder, part boarded with light.Master Bedroom4.65m x 3.89m plus recess (15'3 x 12'9 plus recessA lovely size room with fitted range of wardrobes and units with radiator and double glazed window to the front aspect.Bedroom Two4.55m x 2.79m (14'11 x 9'2)Double glazed window and radiator.Bedroom Three3.94m max x 2.72m (12'11 max x 8'11)Double glazed window and radiator. Fitted wardrobe.Bedroom Four3.40m to front of wardrobe x 2.95m (11'2 to frontDouble glazed window and radiator Fitted wardrobe.Family Bathroom2.62m x 2.51m (8'7 x 8'3)Matching white suite with bath and shower cubicle, vanity wash basin with storage and low level WC. Double glazed window, extractor fan and radiatorIntegral Double GarageWith large window, power and light.ExteriorTo the front of the property is a walled, block paved parking area for multiple vehicles with in, out drive. The rear of the property has the most spectacular lawned garden with mature flowering plants, shrubs and rockery. The orchard area contains multiple varieties of fruit trees, there is a greenhouse, chalet style shed and a soft fruit cage for the budding gardener! There is a lovely area with seating overlooking the chalk stream at the bottom where a variety of wildlife can also be discovered. There is a patio adjacent to the conservatory, south facing, summerhouse and with further paved patio area. The garden is of a fantastic size with plenty of space for families to enjoy and plenty of security lighting.ServicesCouncil Tax Band ENortonNorton is a busy and thriving area of Malton. It has good junior and secondary schools and there are a variety of local amenities to hand. Malton train station is a short walk away and offers direct railway links to Scarborough, York, Leeds, Manchester and Liverpool. Norton is also within easy access to the A64 which connects Scarborough, York and Leeds.
Interested in this property?
Council tax
First listed
Over a month agoMalton, YO17
Marketed by
Boutique Property Shop Rainbow Lane,Malton,Yorkshire,YO17 7FGCall agent on 07515 763622
Placebuzz mortgage repayment calculator
Monthly repayment
The Est. Mortgage is for a 25 years repayment mortgage based on a 10% deposit and a 5.5% annual interest. It is only intended as a guide. Make sure you obtain accurate figures from your lender before committing to any mortgage. Your home may be repossessed if you do not keep up repayments on a mortgage.
Malton, YO17 - Streetview
DISCLAIMER: Property descriptions and related information displayed on this page are marketing materials provided by Boutique Property Shop. Placebuzz does not warrant or accept any responsibility for the accuracy or completeness of the property descriptions or related information provided here and they do not constitute property particulars. Please contact Boutique Property Shop for full details and further information.





