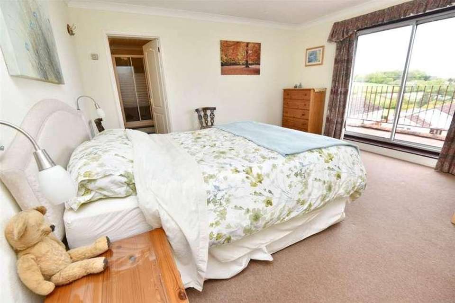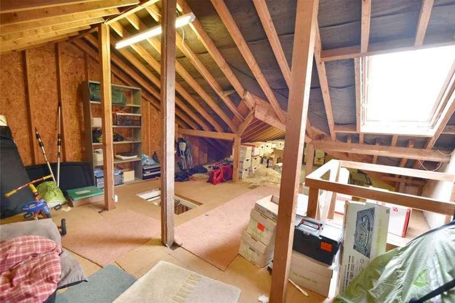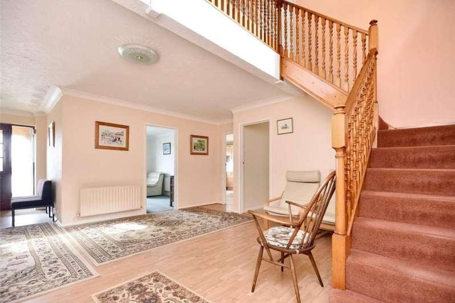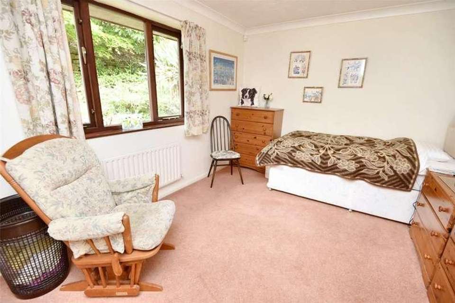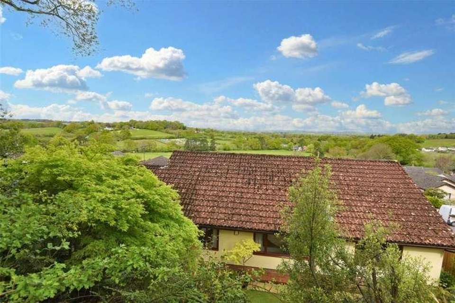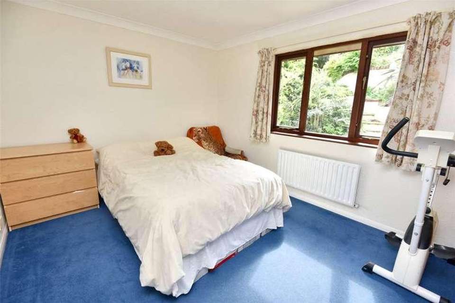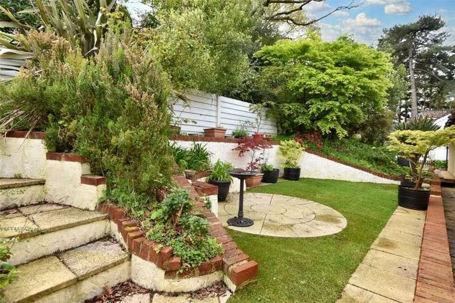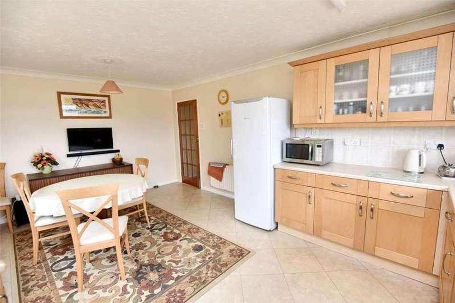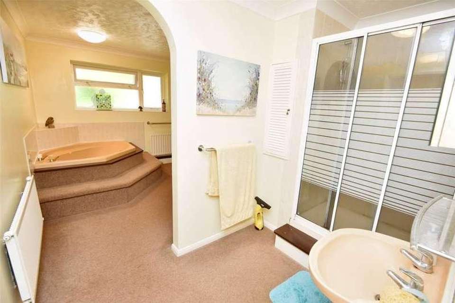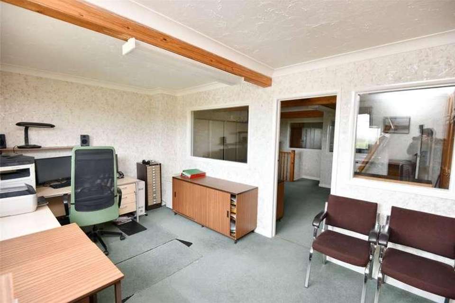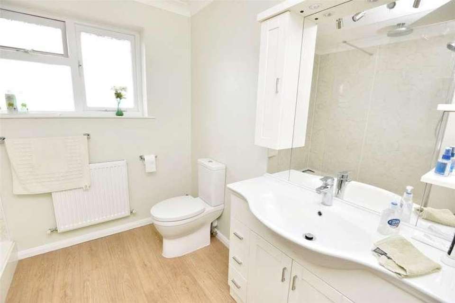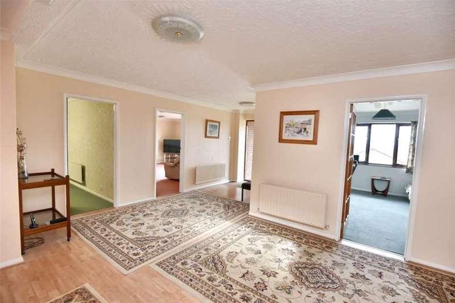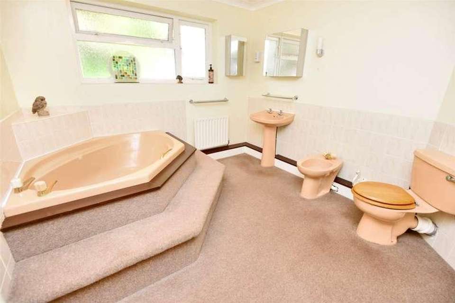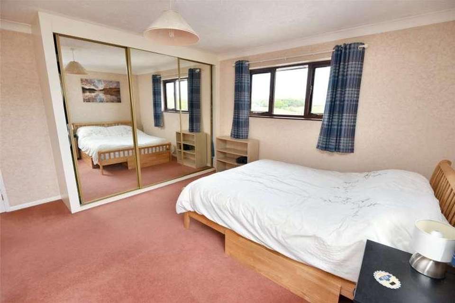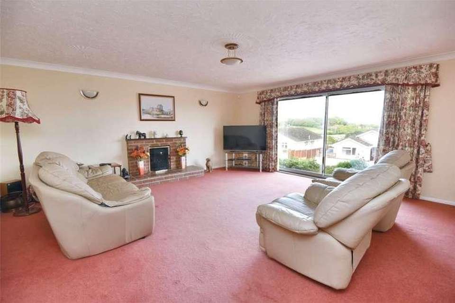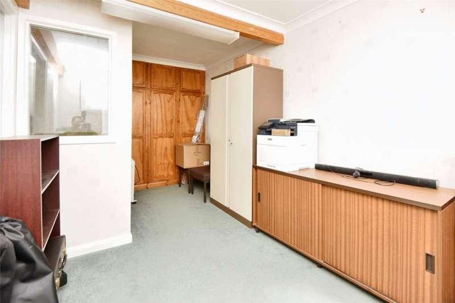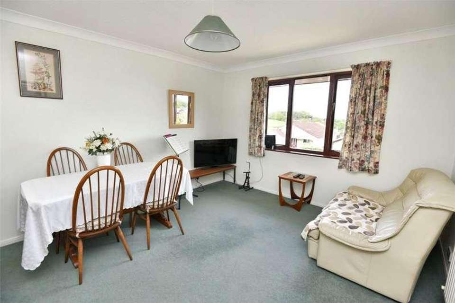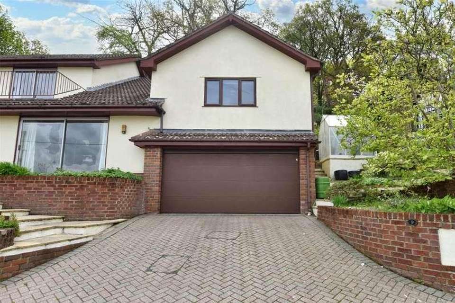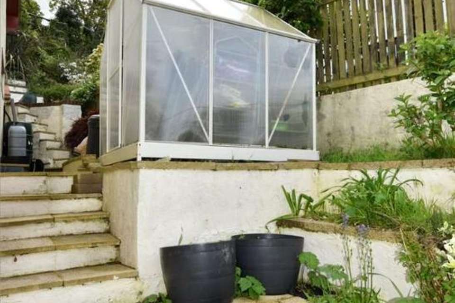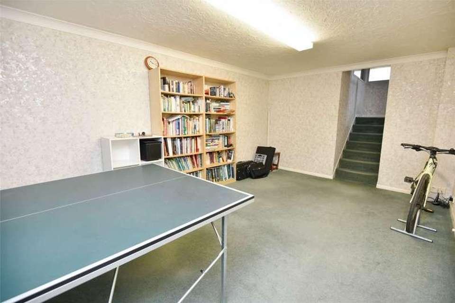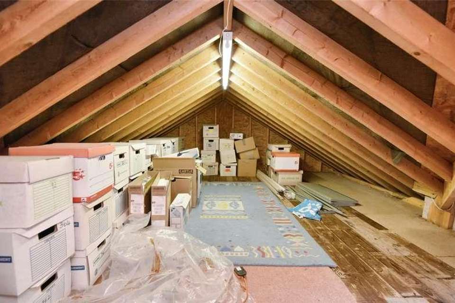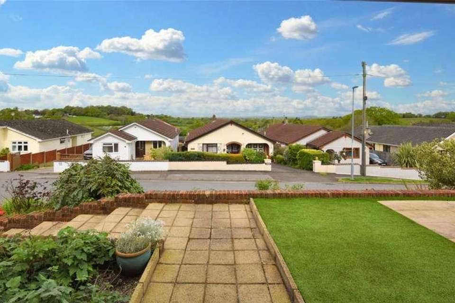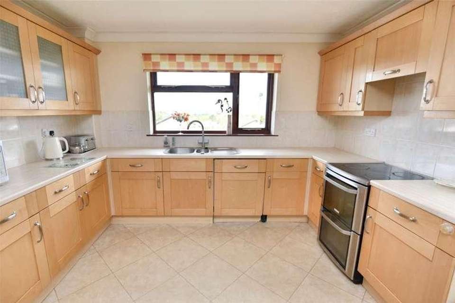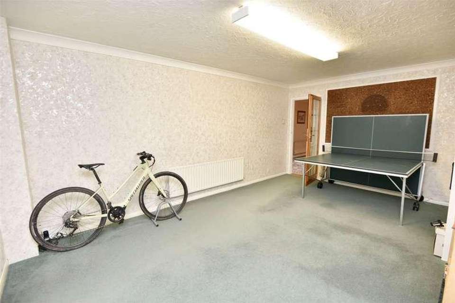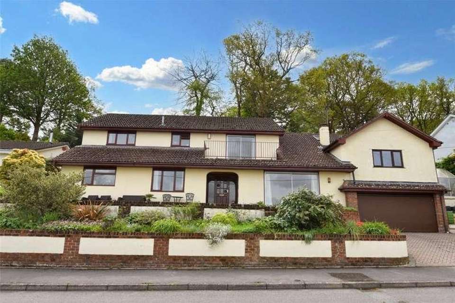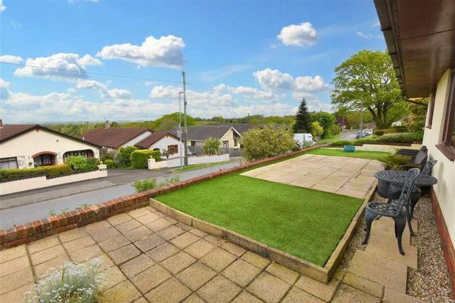4 bedroom property for sale
Dorset, BH21property
bedrooms
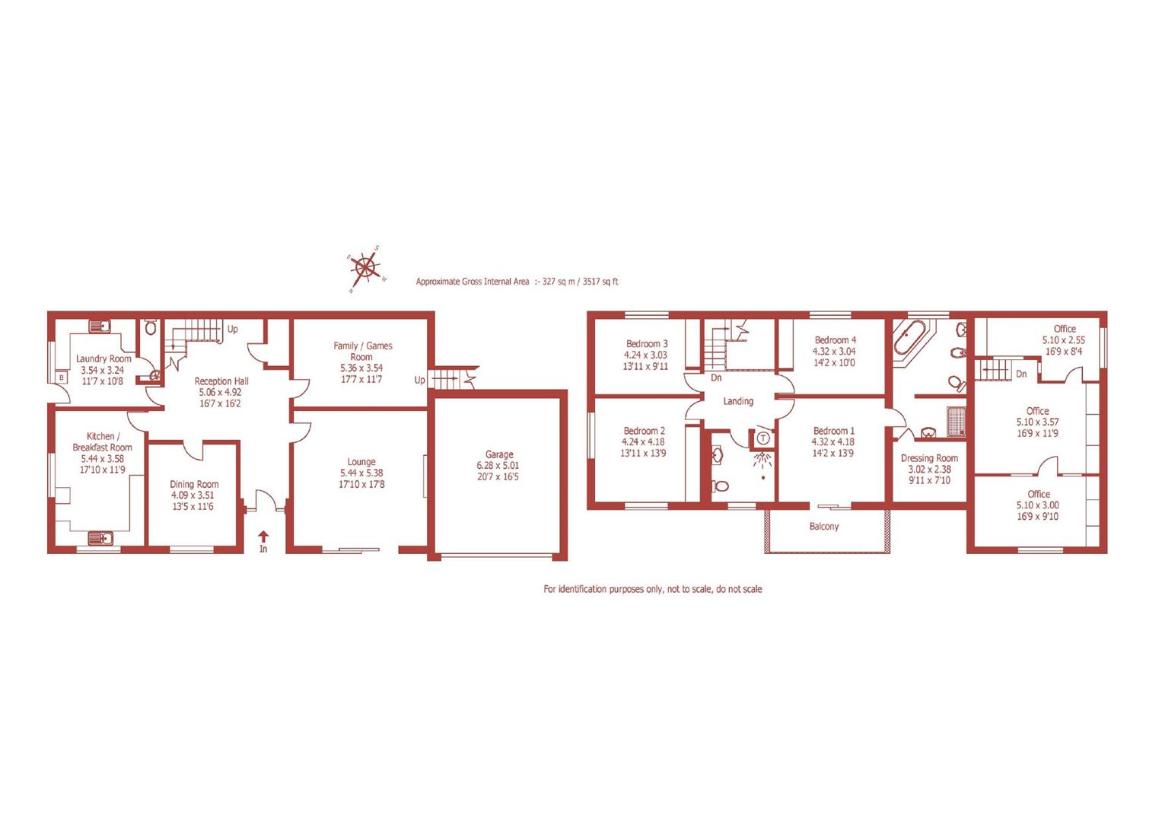
Property photos

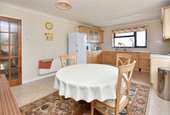
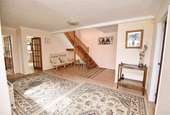
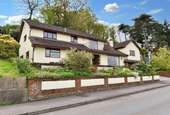
+26
Property description
A spacious 4 bedroom split level detached chalet style property extending to just over 3,500 sq ft, with a suite of offices over the double garage, situated in a quiet, semi-rural location with far reaching views towards Badbury Rings. This individual home was built to a high standard of specification in 1982 and was extended above the garage in 2001 to provide a suite of offices which could now be re-modelled to form additional living accommodation. The large, well proportioned rooms benefit from gas central heating and mostly timber double glazed windows, and the elevated position of the property makes the most of the outstanding views across Henbury and Stoney Down Plantations and the surrounding countryside. Corfe Mullens village centre is within walking distance, with its range of local shops, Co-op supermarket, schools for all age groups including Corfe Hills, and bus services connecting to Broadstone and Wimborne which both offer an excellent range of amenities, and the coastal town of Poole which has a mainline rail link to London Waterloo. An integral entrance porch leads to a spacious central reception hall with laminate flooring and a large walk-in storage cupboard. There is a well proportioned lounge with a brick fireplace (and inset gas fire), a patio door to the front garden terrace, and a separate dining room. The modern fitted kitchen/breakfast room has a range of units, dual aspect windows, Karndean flooring, and space for fridge-freezer, cooker and dishwasher. There is a large separate utility room with Potterton gas boiler, space and plumbing for washing machine and tumble dryer, range of units, and door to the side, and a cloakroom with WC and corner wash basin. There is a family/games room with steps leading to a suite of 3 former offices which could be adapted as extra living accommodation if required. For business use, planning permission may be required. From the reception hall, a staircase with turned spindles leads to the first floor landing which has loft access and an airing cupboard. Bedroom 1 has a patio door to a balcony with wrought iron balustrade and outstanding views, and a spacious en suite bath/shower room with corner bath, walk-in shower, wash basin, bidet, WC, and a door to a dressing room. Bedroom 2 has a dual aspect and fitted wardrobes. Bedrooms 3 and 4 also have fitted wardrobes. There is a shower room which has been refitted with a walk-in shower, WC, wash basin and electric shaver point. A block paved driveway provides ample off road parking and leads to the integral double garage which has an electric door, lighting and power points. Brick garden walls and steps lead to a front terrace and an artificial grass lawn. Access at either side of the house leads to the terraced rear garden which has a raised seating area, artificial grass lawn, retaining walls, and steps to a raised alpine garden area with outstanding views across countryside.
Council tax
First listed
Over a month agoDorset, BH21
Placebuzz mortgage repayment calculator
Monthly repayment
The Est. Mortgage is for a 25 years repayment mortgage based on a 10% deposit and a 5.5% annual interest. It is only intended as a guide. Make sure you obtain accurate figures from your lender before committing to any mortgage. Your home may be repossessed if you do not keep up repayments on a mortgage.
Dorset, BH21 - Streetview
DISCLAIMER: Property descriptions and related information displayed on this page are marketing materials provided by Christopher Batten in association with Winkworth. Placebuzz does not warrant or accept any responsibility for the accuracy or completeness of the property descriptions or related information provided here and they do not constitute property particulars. Please contact Christopher Batten in association with Winkworth for full details and further information.





