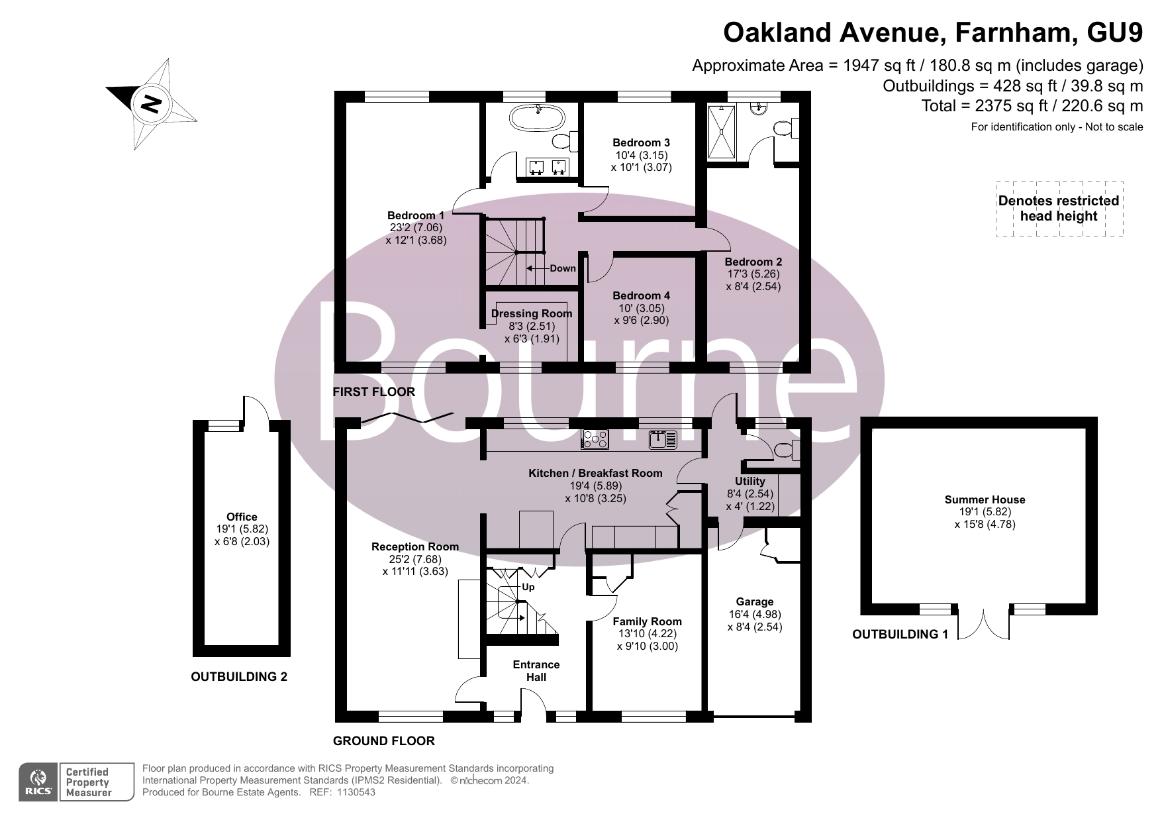4 bedroom property for sale
Surrey, GU9property
bedrooms

Property photos




+13
Property description
Nestled in the coveted Weybourne area of Farnham, this exquisite four-bedroom family residence has undergone extensive renovation and expansion under the care of its current owners. Boasting an enviable location within walking distance of Rowhills Nature Reserve, All Hallows Secondary School, and William Cobbett Primary School, this property seamlessly blends aesthetic enhancements with practical upgrades. Upon entering, a welcoming hallway leads to a family/playroom on the right and a spacious living room on the left, with a centrally positioned staircase. The living room impresses with its living/diner layout featuring elegant Herringbone flooring, a bespoke media wall, a recessed wood burning stove, and bi-fold doors opening onto the garden patio. The dining area seamlessly flows into the kitchen, equipped with fitted appliances and Quartz worktops, with convenient access to the utility room and a downstairs cloakroom, all benefiting from underfloor heating. Ascend the oak staircase, adorned with glass screening, to discover four generously proportioned bedrooms, each capable of accommodating a double bed. The principal bedroom boasts a walk-in wardrobe, while the second-largest bedroom enjoys the luxury of an en suite shower room. The family bathroom exudes sophistication with twin sinks and a freestanding bath, both complemented by underfloor heating. Externally, the property is adorned with two garden studios. One resides at the rear, serving as an additional reception room, while the other, situated at the side, is currently utilized as a treatment room for professional purposes. The front of the property features a spacious 'in and out' driveway, complemented by greenery and a screening tree for added privacy. An integral garage, complete with an electric door and internal access from the utility room, offers convenience, while side access leads to the meticulously landscaped garden. The garden encompasses two levels, with a patio extending from the rear of the house, accessible via bi-fold doors or the utility room. A garden studio, currently serving as a home office/treatment room, graces one side of the property, while the patio extends to a covered sitting area and further to a log store and an additional outbuilding at the rear. The central section of the garden is a verdant expanse of lawn. Freehold Council tax band E
Council tax
First listed
2 weeks agoSurrey, GU9
Placebuzz mortgage repayment calculator
Monthly repayment
The Est. Mortgage is for a 25 years repayment mortgage based on a 10% deposit and a 5.5% annual interest. It is only intended as a guide. Make sure you obtain accurate figures from your lender before committing to any mortgage. Your home may be repossessed if you do not keep up repayments on a mortgage.
Surrey, GU9 - Streetview
DISCLAIMER: Property descriptions and related information displayed on this page are marketing materials provided by Bourne Estate Agents. Placebuzz does not warrant or accept any responsibility for the accuracy or completeness of the property descriptions or related information provided here and they do not constitute property particulars. Please contact Bourne Estate Agents for full details and further information.

















