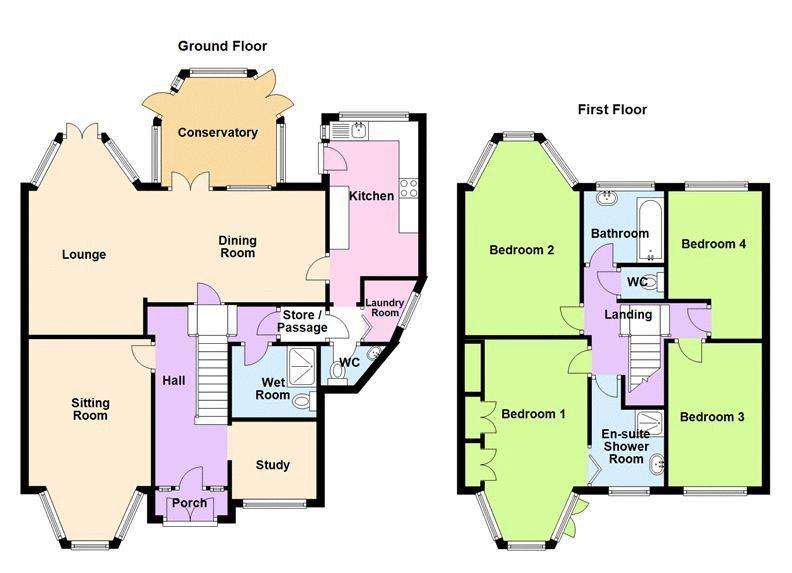4 bedroom semi-detached house for sale
Sutton Coldfield, B73 5ELsemi-detached house
bedrooms

Property photos




+20
Property description
This superbly located generously proportioned extended four bed semi occupies a convenient location within close proximity of a desirable school, shops and transport links. The accommodation itself must be viewed in other to be appreciated and in brief details comprises a lounge dining room with conservatory off, a separate sitting room, kitchen extension, wet room and guest wc. To the first floor in addition to the four bedrooms there is a family bathroom, separate wc and shower room en-suite. Outside a generous driveway provides off road parking for vehicles whilst the excellently proportioned rear garden benefits from a patio, summer house and pond. An early viewing is essential in order to avoid disappointment.
Porch
Double door, door to:
Hall
Two windows to front, stairs, door to:
Lounge - 3.71m (12'2") x 2.95m (9'8")
Two windows to side, open plan, double door, door to:
Sitting Room - 3.78m (12'5") x 3.15m (10'4")
Two windows to side, window to front, door to:
Dining Room - 4.58m (15') x 2.87m (9'5")
Window to rear, double door to:
Conservatory
Three windows to side, window to rear, double door, door to:
Kitchen - 3.98m (13'1") x 2.29m (7'6")
Window to side, window to rear, open plan to:
Laundry Room - 1.59m (5'2") x 1.01m (3'4")
Window to side.
WC
Wet Room
Study - 2.18m (7'2") x 2.00m (6'7")
Window to front, open plan, door to:
Landing
Door to:
Bedroom 1 - 3.78m (12'5") x 3.15m (10'4")
Window to front, two windows to side, threeStorage cupboard, three double doors, door to:
En-suite Shower Room
Window to front, bi-fold door, door to:
Bedroom 2 - 3.71m (12'2") x 2.95m (9'8") plus 0.10m (0'4") x 0.10m (0'4")
Window to rear, two windows to side, door to:
Bedroom 3 - 3.69m (12'1") x 2.34m (7'8")
Window to front, door to:
Bedroom 4 - 3.80m (12'6") max x 2.41m (7'11")
Window to rear.
Bathroom
Window to rear.
WC
Council Tax Band: D
Tenure: Freehold
Porch
Double door, door to:
Hall
Two windows to front, stairs, door to:
Lounge - 3.71m (12'2") x 2.95m (9'8")
Two windows to side, open plan, double door, door to:
Sitting Room - 3.78m (12'5") x 3.15m (10'4")
Two windows to side, window to front, door to:
Dining Room - 4.58m (15') x 2.87m (9'5")
Window to rear, double door to:
Conservatory
Three windows to side, window to rear, double door, door to:
Kitchen - 3.98m (13'1") x 2.29m (7'6")
Window to side, window to rear, open plan to:
Laundry Room - 1.59m (5'2") x 1.01m (3'4")
Window to side.
WC
Wet Room
Study - 2.18m (7'2") x 2.00m (6'7")
Window to front, open plan, door to:
Landing
Door to:
Bedroom 1 - 3.78m (12'5") x 3.15m (10'4")
Window to front, two windows to side, threeStorage cupboard, three double doors, door to:
En-suite Shower Room
Window to front, bi-fold door, door to:
Bedroom 2 - 3.71m (12'2") x 2.95m (9'8") plus 0.10m (0'4") x 0.10m (0'4")
Window to rear, two windows to side, door to:
Bedroom 3 - 3.69m (12'1") x 2.34m (7'8")
Window to front, door to:
Bedroom 4 - 3.80m (12'6") max x 2.41m (7'11")
Window to rear.
Bathroom
Window to rear.
WC
Council Tax Band: D
Tenure: Freehold
Interested in this property?
Council tax
First listed
4 weeks agoSutton Coldfield, B73 5EL
Marketed by
Paul Carr - Sutton Coldfield 2 Boldmere Road, Boldmere Sutton Coldfield B73 5TDPlacebuzz mortgage repayment calculator
Monthly repayment
The Est. Mortgage is for a 25 years repayment mortgage based on a 10% deposit and a 5.5% annual interest. It is only intended as a guide. Make sure you obtain accurate figures from your lender before committing to any mortgage. Your home may be repossessed if you do not keep up repayments on a mortgage.
Sutton Coldfield, B73 5EL - Streetview
DISCLAIMER: Property descriptions and related information displayed on this page are marketing materials provided by Paul Carr - Sutton Coldfield. Placebuzz does not warrant or accept any responsibility for the accuracy or completeness of the property descriptions or related information provided here and they do not constitute property particulars. Please contact Paul Carr - Sutton Coldfield for full details and further information.
























