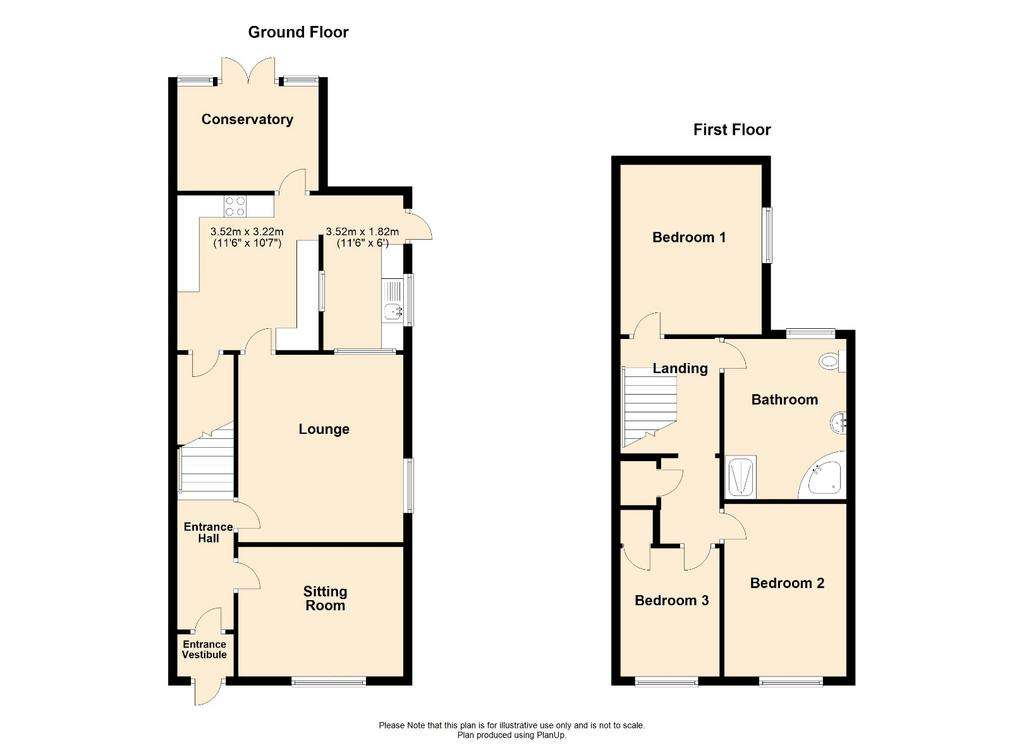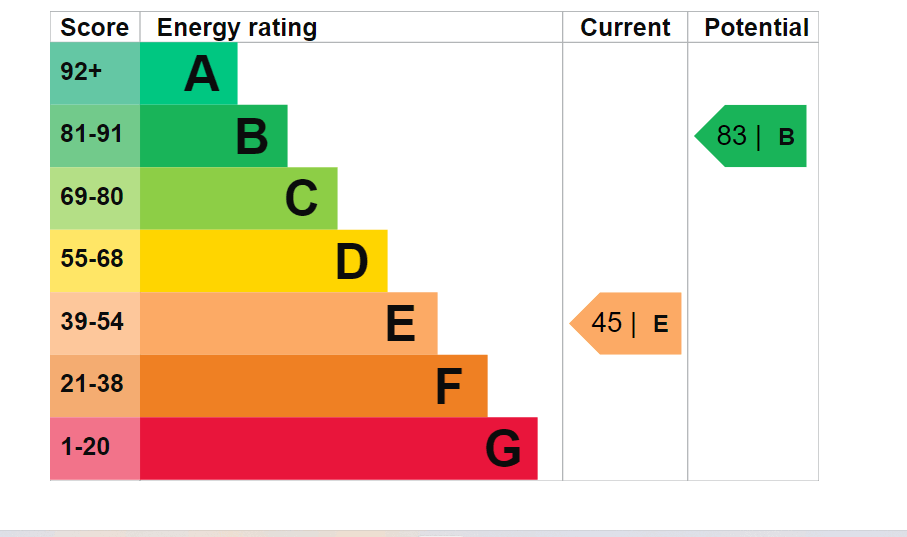3 bedroom semi-detached house for sale
Ammanford, SA18semi-detached house
bedrooms

Property photos




+9
Property description
*NO UPPER CHAIN*A spacious semi detached property situated on a side road in the semi rural village of Upper Brynamman. This ideal family home enjoys two reception rooms, a conservatory, first floor bathroom and benefits from gas fired central heating and double glazing. Externally, the property boasts a pleasant garden which can be admired from the conservatory off the rear. Viewing is recommended to appreciate the space this property has to offer. The village itself offers good basic amenities including a public cinema , primary school, riverside walks and cycle paths. The main shopping facilities are located at Ammanford town centre.Accommodation: Entrance VestibuleLaminate flooring, door to:Entrance HallwayDecorative dado rail to half way, laminate flooring, single panel radiator.Sitting Room - 3.68m x 2.87m (12'1" x 9'5")Double glazed window to front, single panel radiator, laminate flooring.Lounge - 4.29m x 3.86m (14'1" x 12'8")Double glazed window to side elevation, single panel radiator, single glazed window into utility area.Kitchen - 3.28m x 3.45m (10'9" x 11'4")Single glazed window to utility room, under stairs storage cupboard, laminate flooring, single panel radiator. Fitted with a range of wall & base units, integrated fridge/freezer, integrated electric oven & hob with extractor over. Opening to:Utility AreaLaminate flooring, single panel radiator, wall mounted Worcester gas boiler providing domestic hot water & central heating. Fitted with base units, stainless steel sink & draining board, plumbing for washing machine, integrated dishwasher.Conservatory - 3.28m x 2.39m (10'9" x 7'10")Double glazed French doors & windows to rear, tiled floor. Please note there is no radiator.First Floor LandingAccess to loft, storage cupboard.Bedroom One - 3.86m x 3.35m (12'8"/11'9" x 11'0")Double glazed window to side elevation, single panel radiator.Bedroom Two - 3.68m x 2.74m (12'1" x 9'0")Double glazed window to front elevation, single panel radiator, laminate flooring, fitted wardrobes.Bedroom Three - 2.67m x 2.01m (8'9" x 6'7")Double glazed window to front elevation, single panel radiator, built in cupboard.Bathroom - 3.48m x 3.2m (11'5" x 10'6"/7'4")Double glazed window to rear elevation, single panel radiator, downlighters to ceiling. Suite comprises corner bath, WC, wash hand basin in pedestal, shower cubicle with electric shower.ExternallySide pedestrian access to an enclosed rear garden consisting of a decked area, lawned area with a variety of shrubs, workshop/shed.ServicesWe are advised that all mains services are connected.Council Tax:Band BTenureFreeholdDirectionsFrom our office in Ammanford proceed to the traffic lights bearing left onto High Street. Proceed out of the town and on reaching the next junction in Pontamman turn left. Continue through the villages of Glanamman and Garnant. On reaching the railway crossing in Gwaun Cae Gurwen turn left before signposted Brynamman. Proceed through Lower Brynamman onto Upper Brynamman. When you reach the sharp right hand bend on the hill take the left turning onto Llandeilo Road then the second left onto Bryn Avenue whereby the property will be located on the left hand side.DisclaimerEvery care has been taken with the preparation of particulars however please note room dimensions and floor plan's should not be relied upon and any appliances or services listed on these details have not been tested.
Council tax
First listed
2 weeks agoEnergy Performance Certificate
Ammanford, SA18
Placebuzz mortgage repayment calculator
Monthly repayment
The Est. Mortgage is for a 25 years repayment mortgage based on a 10% deposit and a 5.5% annual interest. It is only intended as a guide. Make sure you obtain accurate figures from your lender before committing to any mortgage. Your home may be repossessed if you do not keep up repayments on a mortgage.
Ammanford, SA18 - Streetview
DISCLAIMER: Property descriptions and related information displayed on this page are marketing materials provided by Calow Evans - Ammanford. Placebuzz does not warrant or accept any responsibility for the accuracy or completeness of the property descriptions or related information provided here and they do not constitute property particulars. Please contact Calow Evans - Ammanford for full details and further information.














