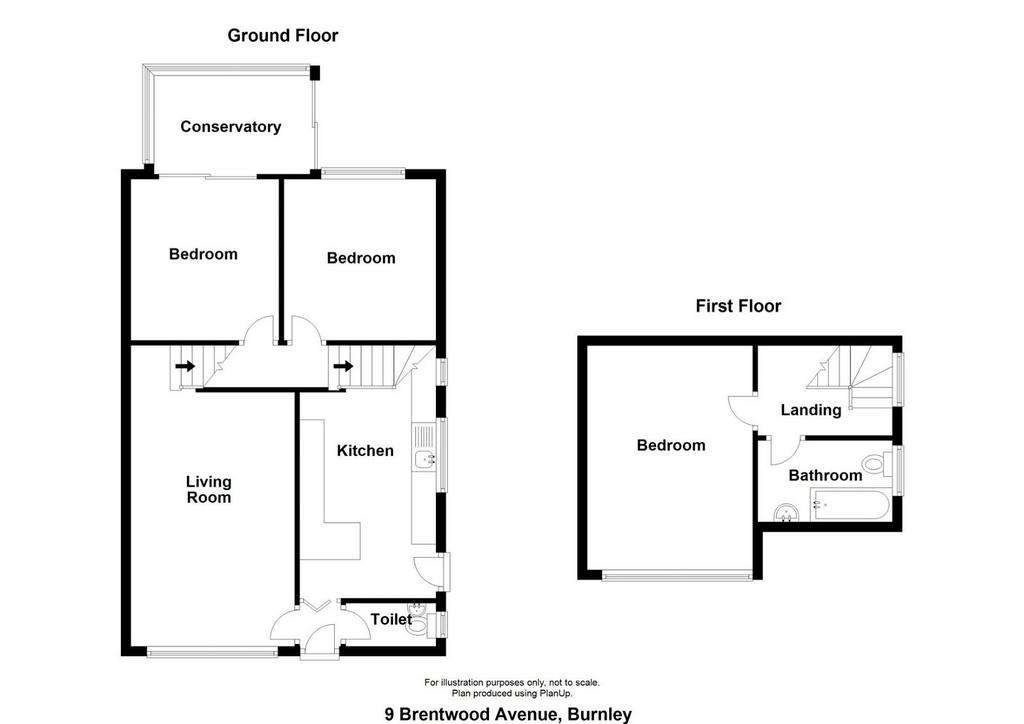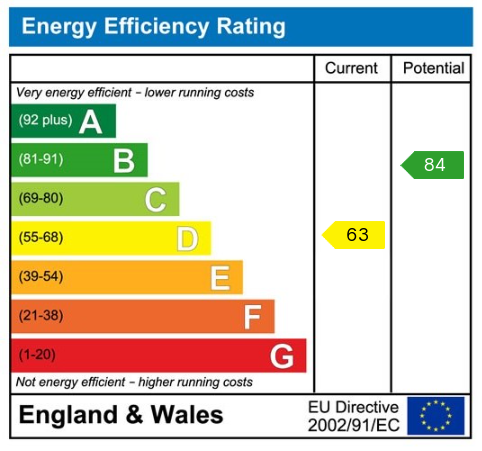3 bedroom semi-detached house for sale
Brentwood Avenue, Burnley BB11semi-detached house
bedrooms

Property photos




+14
Property description
Bell & Connor Estate Agents are delighted to introduce to the market this Semi-Detached Family Home. Perfectly situated in the ever popular Rosehill area of Burnley. The property comprises of entrance hall, downstairs Wc, lounge, breakfast kitchen. half staircase from the lounge which provides access to bedroom two and three, the master bedroom and bathroom is accessible via another half staircase. Externally you will find the front Garden with driveway for several vehicles leading to a detached garage. Private enclosed garden to rear. The property has the additional benefit of double glazing & gas central heating. The property requires some repair and modernisation, this is reflected in the asking price. With this in mind the property will be very popular so get in touch ASAP to book your viewing.AreaThe property is situated perfectly with almost everything you need on your doorstep. Lots of local amenities such as The General Williams public house, a variety of local shops, Rosewood Primary School together with Christ the King Roman Catholic primary school. Access to the M65 motorway network is around 10 minutes’ drive away providing direct access to Manchester, Leeds and Liverpool.
AccommodationEntrance into hall via external double glazed door to front, ceiling light point, carpet floor, doors to downstairs wc, lounge and breakfast kitchen. Downstairs WcDouble glazed frosted window to side, loft access, hand wash basin, Wc, vinyl flooring, part tiled elevations. LoungeSize: (6.09m x 3.29m)Double glazed window to front, coved ceiling, ceiling light point with decorative ceiling rose, feature fireplace with pebble effect inset gas fire, double radiator, stairs leading to bedrooms two and three, carpet flooring. Breakfast KitchenSize: (5.11m x 2.93m)Double glazed window and door to side, strip lighting, single radiator, range of wall and base units with complimentary worktops and feature breakfast bar, open display wall and base units, glass display wall units, integrated double electric oven, appliance spaces, electric four ring electric hob with integrated extractor, 1 ½ bowl stainless steel sink with chrome mixer tap, under stairs storage cupboard, vinyl flooring, part tiled elevations. Bedroom TwoSize: (3.43m x 3m)Double glazed patio style doors leading to conservatory, ceiling light point, single radiator, carpet flooring. ConservatoryNot measured.Double glazed door to side, light, double glazed windows to three elevations.Bedroom ThreeSize: (3.24m x 3.07m)Double glazed window to rear, ceiling light point, loft access, carpet flooring, double radiator. Landing areaDouble glazed window to side, ceiling light point, carpet floor, storage cupboard, doors leading to master bedroom and family bathroom.Master BedroomSize: (3.60m not into wardrobes x 3.30m)Double glazed window to front with views of Pendle Hill and the surrounding countryside, built in mirrored wardrobes, ceiling light point, single radiator, carpet flooring. BathroomSize: (2.71m x 1.68m)Double glazed frosted window to side, spotlights to panelled ceiling, panelled bath with chrome shower over, Wc, sink & pedestal, chrome heated towel rail, fully tiled elevations, tiled floor.External FrontDriveway for several average sized vehicles leading to detached garage, gated access to top part of driveway, laid to lawn, borders. External RearLaid to lawn, flower and hedge borders, stone flagged patio, fence boundaries, entrance gate, external light. TENURE AND COUNCIL TAX BANDWe have been advised that the property is Leasehold. We have also been advised that the property is council tax band 'C'VIEWINGSViewings are strictly via appointments only. [use Contact Agent Button] to book your private viewing today.
AccommodationEntrance into hall via external double glazed door to front, ceiling light point, carpet floor, doors to downstairs wc, lounge and breakfast kitchen. Downstairs WcDouble glazed frosted window to side, loft access, hand wash basin, Wc, vinyl flooring, part tiled elevations. LoungeSize: (6.09m x 3.29m)Double glazed window to front, coved ceiling, ceiling light point with decorative ceiling rose, feature fireplace with pebble effect inset gas fire, double radiator, stairs leading to bedrooms two and three, carpet flooring. Breakfast KitchenSize: (5.11m x 2.93m)Double glazed window and door to side, strip lighting, single radiator, range of wall and base units with complimentary worktops and feature breakfast bar, open display wall and base units, glass display wall units, integrated double electric oven, appliance spaces, electric four ring electric hob with integrated extractor, 1 ½ bowl stainless steel sink with chrome mixer tap, under stairs storage cupboard, vinyl flooring, part tiled elevations. Bedroom TwoSize: (3.43m x 3m)Double glazed patio style doors leading to conservatory, ceiling light point, single radiator, carpet flooring. ConservatoryNot measured.Double glazed door to side, light, double glazed windows to three elevations.Bedroom ThreeSize: (3.24m x 3.07m)Double glazed window to rear, ceiling light point, loft access, carpet flooring, double radiator. Landing areaDouble glazed window to side, ceiling light point, carpet floor, storage cupboard, doors leading to master bedroom and family bathroom.Master BedroomSize: (3.60m not into wardrobes x 3.30m)Double glazed window to front with views of Pendle Hill and the surrounding countryside, built in mirrored wardrobes, ceiling light point, single radiator, carpet flooring. BathroomSize: (2.71m x 1.68m)Double glazed frosted window to side, spotlights to panelled ceiling, panelled bath with chrome shower over, Wc, sink & pedestal, chrome heated towel rail, fully tiled elevations, tiled floor.External FrontDriveway for several average sized vehicles leading to detached garage, gated access to top part of driveway, laid to lawn, borders. External RearLaid to lawn, flower and hedge borders, stone flagged patio, fence boundaries, entrance gate, external light. TENURE AND COUNCIL TAX BANDWe have been advised that the property is Leasehold. We have also been advised that the property is council tax band 'C'VIEWINGSViewings are strictly via appointments only. [use Contact Agent Button] to book your private viewing today.
Interested in this property?
Council tax
First listed
2 weeks agoEnergy Performance Certificate
Brentwood Avenue, Burnley BB11
Marketed by
Bell & Connor - Preston Balfour Court Preston, Lancashire PR25 2TFPlacebuzz mortgage repayment calculator
Monthly repayment
The Est. Mortgage is for a 25 years repayment mortgage based on a 10% deposit and a 5.5% annual interest. It is only intended as a guide. Make sure you obtain accurate figures from your lender before committing to any mortgage. Your home may be repossessed if you do not keep up repayments on a mortgage.
Brentwood Avenue, Burnley BB11 - Streetview
DISCLAIMER: Property descriptions and related information displayed on this page are marketing materials provided by Bell & Connor - Preston. Placebuzz does not warrant or accept any responsibility for the accuracy or completeness of the property descriptions or related information provided here and they do not constitute property particulars. Please contact Bell & Connor - Preston for full details and further information.



















