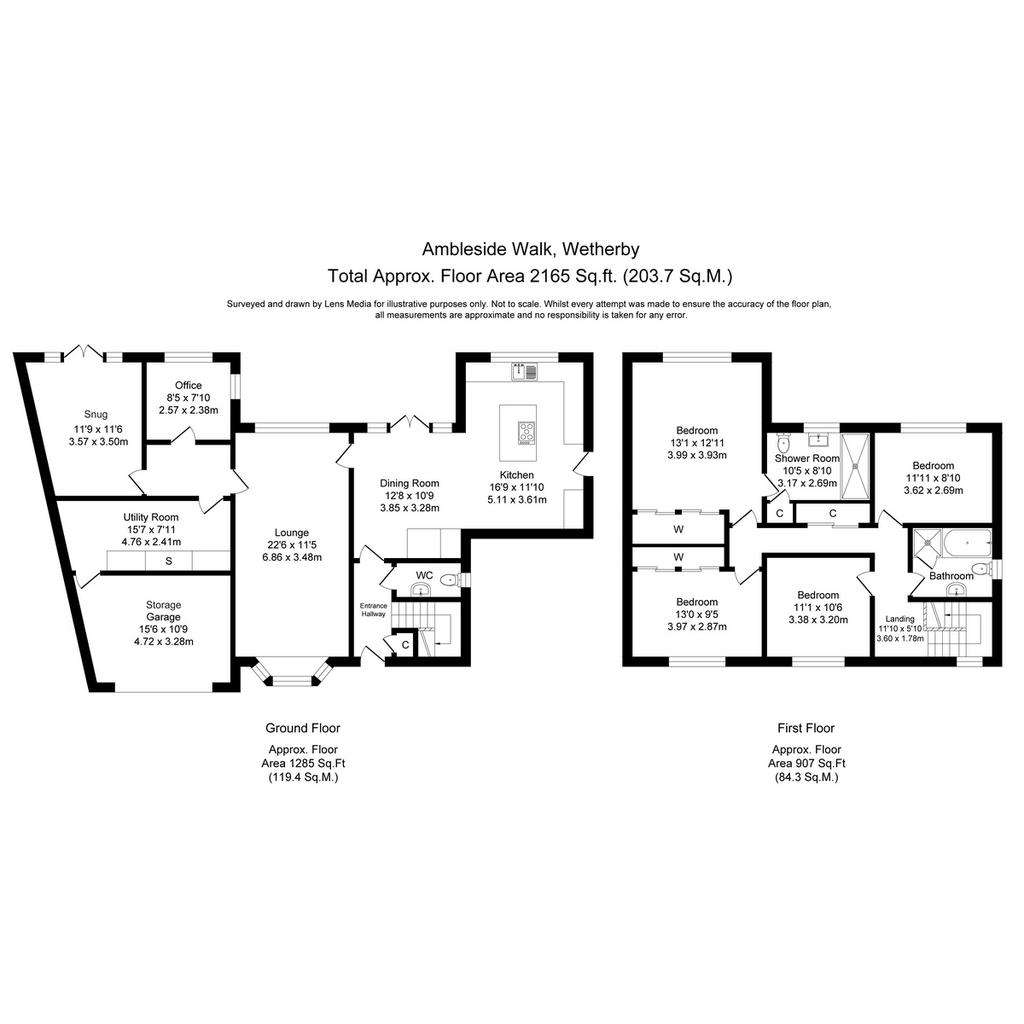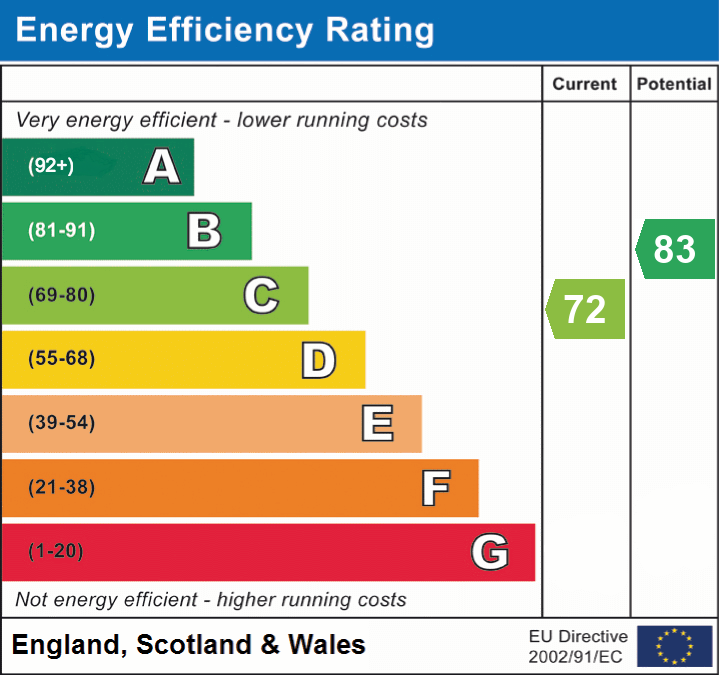4 bedroom detached house for sale
Wetherby LS22detached house
bedrooms

Property photos




+20
Property description
The property is accessed through a modern entrance hallway with tiled flooring, storage cupboard and guest W.C. The open plan dining kitchen is a fantastic space with tiled flooring, a central island, complimenting wall and base units, Corian worktops, integrated AEG oven and microwave, AEG induction hob, Neff dishwasher, wine fridge, waste disposal, instant hot water tap, a cupboard housing the gas central heating boiler and double doors leading to the paved patio and garden.
The lounge is a particularly light room, with dual aspect windows, and leads to the inner hallway which gives access to a study/office, a snug which has double doors leading to the rear garden, a spacious utility room with a range of wall and base units, plumbing for two washing machines and a tumble dryer and a door leading into the storage garage with a remote control electric door.
Stairs lead to the first floor, with a large arched window, offering four double bedrooms (two with fitted sliding wardrobes) and a luxury fully tiled four piece bathroom. The principal bedroom has a fully tiled modern ensuite shower room and useful storage cupboard.
To the rear of the property is a west facing garden, with two paved patio areas and predominately laid to lawn, which is well screened with mature hedging. To the front of the property is a driveway with ample parking for a number of vehicles and an electric car charging point.
Planning permission has been granted to add a further reception room/gym to the back of the snug and to extend the kitchen. Details can be found on Leeds City Council planning portal, reference: 22/04722/FU.
The property is within close proximity of Wetherby town centre which supports an excellent range of amenities catering for all daily needs and the town is ideally placed for the commuter with easy access onto the region's motorway network, Leeds, York and Harrogate.
Services: We are advised that the property has mains water, electricity, drainage and gas.
Tenure details, service charges and ground rent (where applicable) are given as a guide only and should be checked prior to agreeing a sale.
The lounge is a particularly light room, with dual aspect windows, and leads to the inner hallway which gives access to a study/office, a snug which has double doors leading to the rear garden, a spacious utility room with a range of wall and base units, plumbing for two washing machines and a tumble dryer and a door leading into the storage garage with a remote control electric door.
Stairs lead to the first floor, with a large arched window, offering four double bedrooms (two with fitted sliding wardrobes) and a luxury fully tiled four piece bathroom. The principal bedroom has a fully tiled modern ensuite shower room and useful storage cupboard.
To the rear of the property is a west facing garden, with two paved patio areas and predominately laid to lawn, which is well screened with mature hedging. To the front of the property is a driveway with ample parking for a number of vehicles and an electric car charging point.
Planning permission has been granted to add a further reception room/gym to the back of the snug and to extend the kitchen. Details can be found on Leeds City Council planning portal, reference: 22/04722/FU.
The property is within close proximity of Wetherby town centre which supports an excellent range of amenities catering for all daily needs and the town is ideally placed for the commuter with easy access onto the region's motorway network, Leeds, York and Harrogate.
Services: We are advised that the property has mains water, electricity, drainage and gas.
Tenure details, service charges and ground rent (where applicable) are given as a guide only and should be checked prior to agreeing a sale.
Interested in this property?
Council tax
First listed
2 weeks agoEnergy Performance Certificate
Wetherby LS22
Marketed by
Butler Ridge - Wetherby 8 High Street Wetherby LS22 6LTPlacebuzz mortgage repayment calculator
Monthly repayment
The Est. Mortgage is for a 25 years repayment mortgage based on a 10% deposit and a 5.5% annual interest. It is only intended as a guide. Make sure you obtain accurate figures from your lender before committing to any mortgage. Your home may be repossessed if you do not keep up repayments on a mortgage.
Wetherby LS22 - Streetview
DISCLAIMER: Property descriptions and related information displayed on this page are marketing materials provided by Butler Ridge - Wetherby. Placebuzz does not warrant or accept any responsibility for the accuracy or completeness of the property descriptions or related information provided here and they do not constitute property particulars. Please contact Butler Ridge - Wetherby for full details and further information.

























