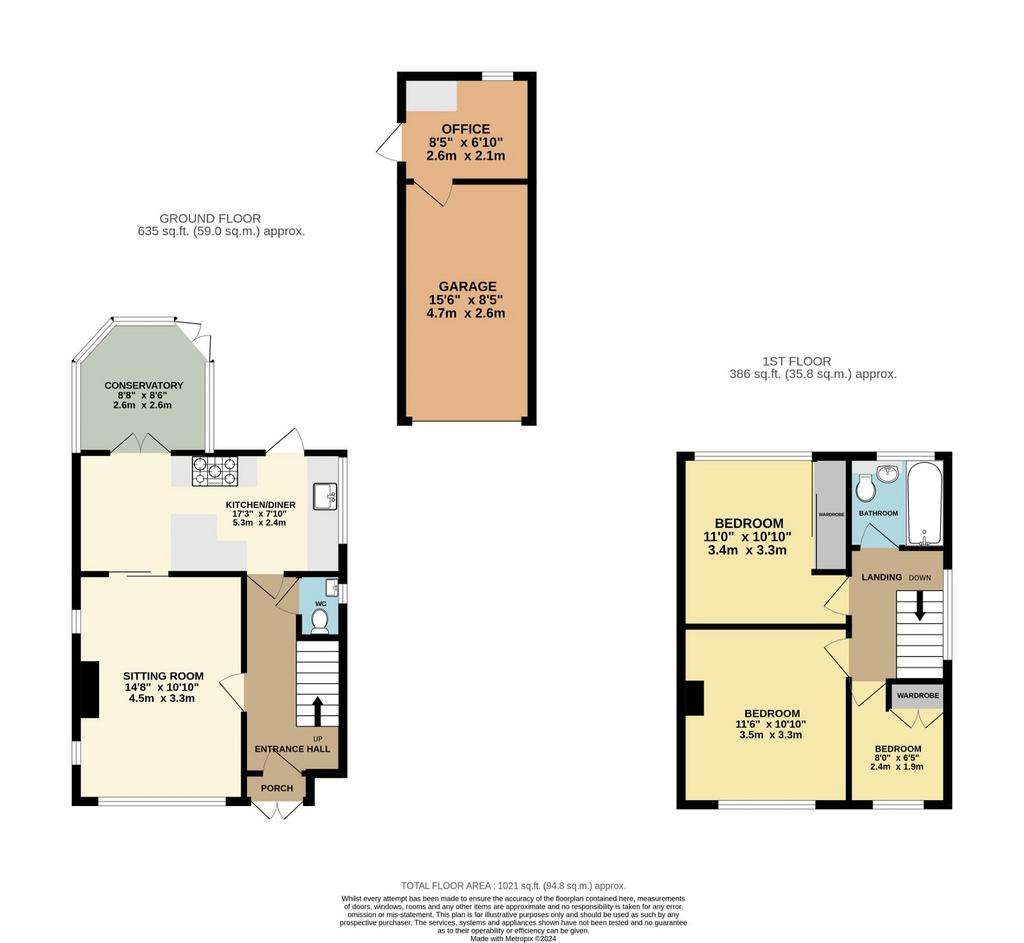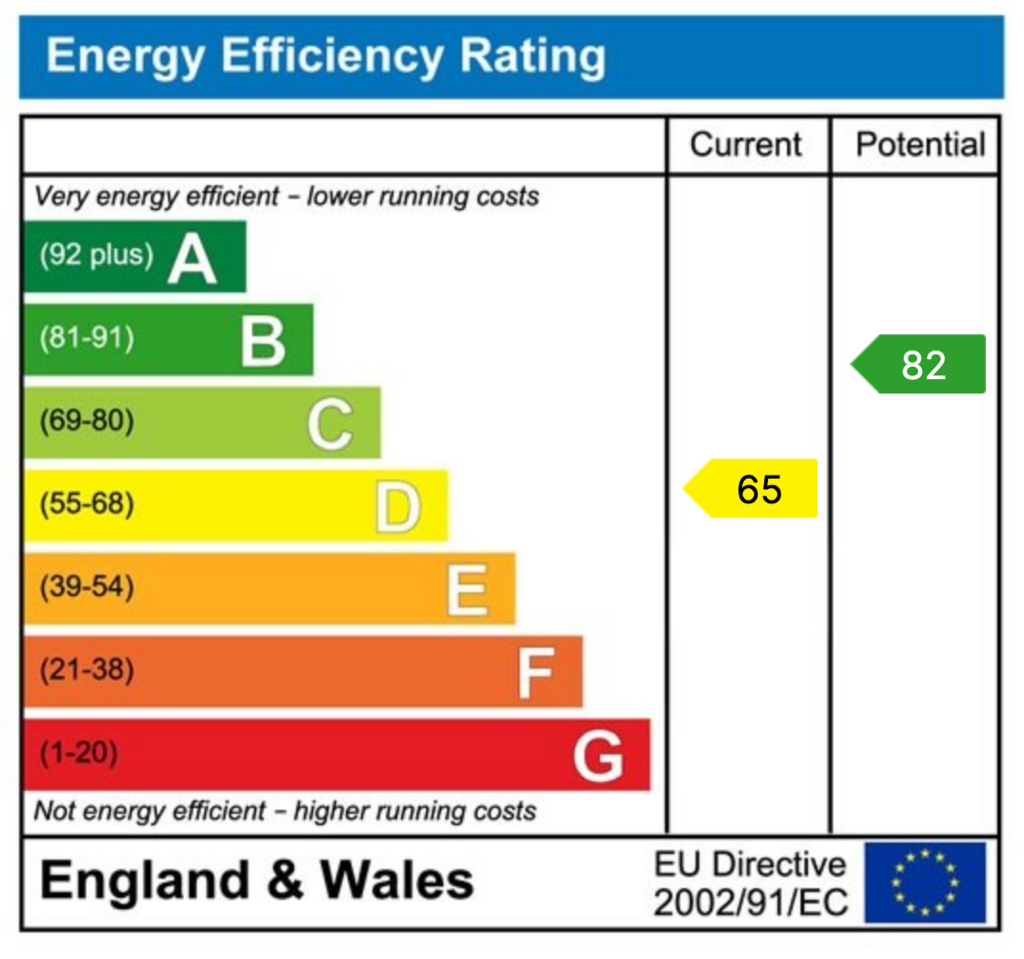3 bedroom detached house for sale
Freegrounds Road, Southampton SO30detached house
bedrooms

Property photos




+25
Property description
Step into the perfect blend of timeless charm and modern convenience with this exquisite three-bedroom detached family home nestled within walking distance of Hedge End Village. Boasting a wealth of character and thoughtful upgrades, this residence offers an idyllic sanctuary for discerning homeowners.Dating back to the 1960s, this home exudes a distinct allure, highlighted by its captivating stained glass windows, a testament to its enduring appeal. As you step through the front door, a welcoming porch greets you, providing a practical space for stowing away shoes and coats, setting the tone for the warmth and functionality found throughout.The heart of the home lies within its spacious sitting room, where natural light cascades in from every angle, accentuating the characterful feature fireplace and creating an inviting ambiance for relaxation and gatherings. Beyond lies the pièce de résistance: an open-plan kitchen and dining area, meticulously modernised to the highest standards. Adorned with sleek quartz countertops, a range cooker, integrated appliances, and a breakfast bar, this culinary haven beckons both aspiring chefs and seasoned entertainers alike. Adjacent, a functional conservatory offers versatile space, perfect for a playroom or serene retreat.Ascending to the first floor reveals three generously proportioned bedrooms, where comfort meets style. Symmetrically sized double bedrooms with the rear bedroom boasting built-in wardrobes, providing ample storage solutions for the modern family. The recently renovated bathroom exudes luxury, featuring marble-effect tiling, a sleek sink unit with integrated storage, and a contemporary panelled bath with shower screen, offering a haven of relaxation and rejuvenation.Outside, a south-westerly facing rear garden awaits, a sun-drenched oasis meticulously landscaped for outdoor enjoyment. A spacious patio area beckons al fresco dining and entertaining, while a lush lawn area provides a serene backdrop for relaxation and play. A tandem-length garage, ingeniously divided to create a home office space, offers practicality without compromising on style, while a tandem driveway provides off-road parking for multiple vehicles, with additional space for potential expansion.In summary, this charming abode effortlessly combines classic elegance with modern comforts, offering a lifestyle of luxury and convenience. Don't miss your chance to make this exceptional property your forever home.For more information about this property or if you'd like to arrange a viewing give us a call and ask for Sam Mansbridge who is taking care of the sale of this property.Useful Additional InformationTenure: FreeholdVendors Position: Have found a property to buyHeating: Gas Central Heating Boiler: Worcester Boiler Approx. 6 Years OldLocal Council: EastleighCouncil Tax Band: DLoft fully boarded and new ladder installed June 2021New kitchen installed Nov 2021New flooring throughout downstairs installed Dec 2021New Bathroom installed Dec 2023New Garden & back fence 10 year workmanship warranty April 2023CosyPanel energy efficient roof conservatoryNew carpet stairs and landing installed Dec 2023Power throughout garage and officeWood Burning Stove in the lounge Disclaimer Property Details: Whilst believed to be accurate all details are set out as a general outline only for guidance and do not constitute any part of an offer or contract. Intending purchasers should not rely on them as statements or representation of fact but must satisfy themselves by inspection or otherwise as to their accuracy. We have not carried out a detailed survey nor tested the services, appliances, and specific fittings. Room sizes should not be relied upon for carpets and furnishings. The measurements given are approximate. The lease details & charges have been provided by the owner and you should have these verified by a solicitor.
Council tax
First listed
2 weeks agoEnergy Performance Certificate
Freegrounds Road, Southampton SO30
Placebuzz mortgage repayment calculator
Monthly repayment
The Est. Mortgage is for a 25 years repayment mortgage based on a 10% deposit and a 5.5% annual interest. It is only intended as a guide. Make sure you obtain accurate figures from your lender before committing to any mortgage. Your home may be repossessed if you do not keep up repayments on a mortgage.
Freegrounds Road, Southampton SO30 - Streetview
DISCLAIMER: Property descriptions and related information displayed on this page are marketing materials provided by Marco Harris - Southampton. Placebuzz does not warrant or accept any responsibility for the accuracy or completeness of the property descriptions or related information provided here and they do not constitute property particulars. Please contact Marco Harris - Southampton for full details and further information.






























