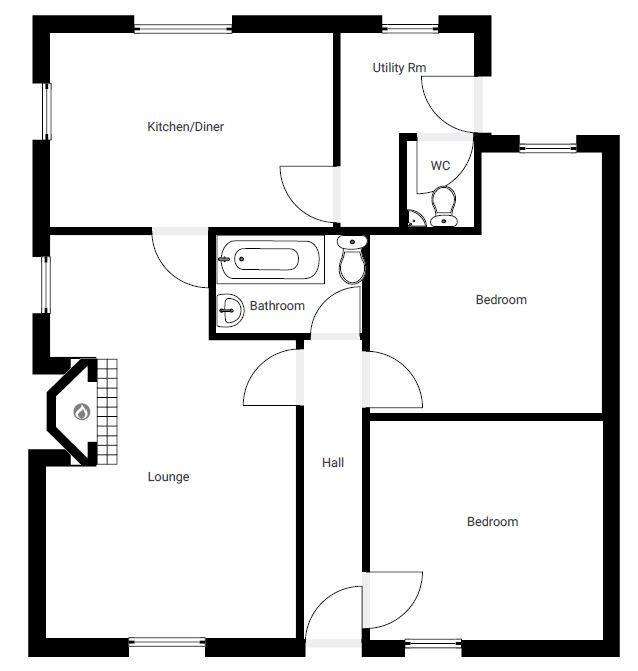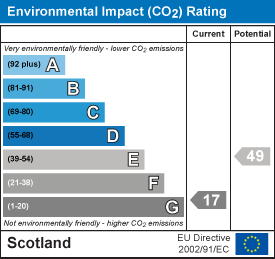2 bedroom semi-detached bungalow for sale
Seaforth Road, Ullapool IV26bungalow
bedrooms

Property photos




+12
Property description
* CLOSING DATE SET- ALL OFFERS TO BE IN BY 12 NOON ON THURSDAY THE 30TH MAY 2024 *
2 Bedroom Semi-Detached Cottage Set in Generous Garden Ground in the Popular Village of Ullapool
Built of non-traditional construction & requiring a degree of modernisation, this bungalow has the potential to be a comfortable home
Description - This two bedroom property, which is built of non-traditional construction, requires a degree of modernisation, however once completed would make an ideal home. The lounge is front facing with outlook over the large garden and has an open fire set on a tiled hearth. The kitchen offers space for dining and is fitted with a selection of base and wall mounted units. The two bedrooms are both of a good size, whilst the bathroom is fitted with a three piece suite. There is a small rear area of garden with the majority of garden space set to the front of the property where a summer house is also located.
Centrally located in the village, this property has excellent potential to become a comfortable home and viewing is recommended.
Location - The property is set in the village of Ullapool whilst still close to all the shops and services within the small fishing village. A popular tourist destination, Ullapool is a cultural and commercial centre for the surrounding area. Residents and visitors enjoy outdoor activities including walking, fishing, sailing and kayaking, the spectacular scenery and the local amenities. The village is a popular stop on the North Coast 500 and the ferry port for Stornoway with local primary and secondary schools, leisure centre and pool, health centre, theatre, arts centre, a supermarket and other shops as well as restaurants and hotels. The city of Inverness is some 55 miles to the south.
Directions - From Inverness take the A9 road north. At the Tore roundabout take the second exit to the A835 and at the next roundabout, take the A835 for Ullapool. When reached Ullapool take Pulteney St to Seaforth Rd. Then take a right turn onto Mill Street. Turn left onto Pulteney St then continue onto Seaforth road where the property is located further along on the right hand side.
Hall - 4.23m x 0.97m (13'10" x 3'2") - Doors provide access to the lounge, bedrooms and bathroom.
Lounge - 5.73m x 3.65m (18'9" x 11'11") - This front facing lounge overlooks the garden and is of good proportion benefiting from an open file set on a tiled hearth. A glass door leads into the kitchen with another door giving access to the hall.
Kitchen - 3.98m x 2.73m (13'0" x 8'11") - Fitted with a selection of base and wall mounted units incorporating a stainless sink and drainer. There is an extractor hood and a space for a cooker. Space for table and chairs.
Rear Hall - 2.86m x 1.70m (9'4" x 5'6") - This area could be used as a utility room and has ample storage facilities. The electric meter and consumer units are located in this space. There is access to a wc and a door, which leads out to the rear of the property.
Wc - 1.22m x 1.11m (4'0" x 3'7" ) - This is fitted with a wc and wash hand basin.
Bedroom - 3.26m x 3.07m (10'8" x 10'0" ) - This bedroom overlooks the front garden of the property.
Bedroom - 3.71m x 3.08m (12'2" x 10'1") - This bedroom looks out over the rear of the property.
Bathroom - 2.35mx 1.46m (7'8"x 4'9") - Fitted with a wc, wash hand basin and bath.
Garden - The fully enclosed garden area has a selection of mature plants, trees and shrubs. There is a small area of garden to the rear of the property however the front garden is a generous size and benefits from a summer house.
Heating - This property benefits from electric heating.
Glazing - This property benefits from double glazing.
Extras - The property is sold as seen and comes with no warranties.
Council Tax - The current council tax band on this property is band A. Please be aware that this is subject to change upon sale
Services - The property benefits from mains electricity and water. Drainage is to the public sewer.
Entry - By mutual agreement.
Viewing - Viewing is strictly by appointment. Contact Anderson Shaw & Gilbert part of Ledingham Chalmers on[use Contact Agent Button] Monday - Friday 9am until 5pm to arrange an appointment to view.
Email - [use Contact Agent Button]
Hspc Reference - 60875
2 Bedroom Semi-Detached Cottage Set in Generous Garden Ground in the Popular Village of Ullapool
Built of non-traditional construction & requiring a degree of modernisation, this bungalow has the potential to be a comfortable home
Description - This two bedroom property, which is built of non-traditional construction, requires a degree of modernisation, however once completed would make an ideal home. The lounge is front facing with outlook over the large garden and has an open fire set on a tiled hearth. The kitchen offers space for dining and is fitted with a selection of base and wall mounted units. The two bedrooms are both of a good size, whilst the bathroom is fitted with a three piece suite. There is a small rear area of garden with the majority of garden space set to the front of the property where a summer house is also located.
Centrally located in the village, this property has excellent potential to become a comfortable home and viewing is recommended.
Location - The property is set in the village of Ullapool whilst still close to all the shops and services within the small fishing village. A popular tourist destination, Ullapool is a cultural and commercial centre for the surrounding area. Residents and visitors enjoy outdoor activities including walking, fishing, sailing and kayaking, the spectacular scenery and the local amenities. The village is a popular stop on the North Coast 500 and the ferry port for Stornoway with local primary and secondary schools, leisure centre and pool, health centre, theatre, arts centre, a supermarket and other shops as well as restaurants and hotels. The city of Inverness is some 55 miles to the south.
Directions - From Inverness take the A9 road north. At the Tore roundabout take the second exit to the A835 and at the next roundabout, take the A835 for Ullapool. When reached Ullapool take Pulteney St to Seaforth Rd. Then take a right turn onto Mill Street. Turn left onto Pulteney St then continue onto Seaforth road where the property is located further along on the right hand side.
Hall - 4.23m x 0.97m (13'10" x 3'2") - Doors provide access to the lounge, bedrooms and bathroom.
Lounge - 5.73m x 3.65m (18'9" x 11'11") - This front facing lounge overlooks the garden and is of good proportion benefiting from an open file set on a tiled hearth. A glass door leads into the kitchen with another door giving access to the hall.
Kitchen - 3.98m x 2.73m (13'0" x 8'11") - Fitted with a selection of base and wall mounted units incorporating a stainless sink and drainer. There is an extractor hood and a space for a cooker. Space for table and chairs.
Rear Hall - 2.86m x 1.70m (9'4" x 5'6") - This area could be used as a utility room and has ample storage facilities. The electric meter and consumer units are located in this space. There is access to a wc and a door, which leads out to the rear of the property.
Wc - 1.22m x 1.11m (4'0" x 3'7" ) - This is fitted with a wc and wash hand basin.
Bedroom - 3.26m x 3.07m (10'8" x 10'0" ) - This bedroom overlooks the front garden of the property.
Bedroom - 3.71m x 3.08m (12'2" x 10'1") - This bedroom looks out over the rear of the property.
Bathroom - 2.35mx 1.46m (7'8"x 4'9") - Fitted with a wc, wash hand basin and bath.
Garden - The fully enclosed garden area has a selection of mature plants, trees and shrubs. There is a small area of garden to the rear of the property however the front garden is a generous size and benefits from a summer house.
Heating - This property benefits from electric heating.
Glazing - This property benefits from double glazing.
Extras - The property is sold as seen and comes with no warranties.
Council Tax - The current council tax band on this property is band A. Please be aware that this is subject to change upon sale
Services - The property benefits from mains electricity and water. Drainage is to the public sewer.
Entry - By mutual agreement.
Viewing - Viewing is strictly by appointment. Contact Anderson Shaw & Gilbert part of Ledingham Chalmers on[use Contact Agent Button] Monday - Friday 9am until 5pm to arrange an appointment to view.
Email - [use Contact Agent Button]
Hspc Reference - 60875
Council tax
First listed
2 weeks agoEnergy Performance Certificate
Seaforth Road, Ullapool IV26
Placebuzz mortgage repayment calculator
Monthly repayment
The Est. Mortgage is for a 25 years repayment mortgage based on a 10% deposit and a 5.5% annual interest. It is only intended as a guide. Make sure you obtain accurate figures from your lender before committing to any mortgage. Your home may be repossessed if you do not keep up repayments on a mortgage.
Seaforth Road, Ullapool IV26 - Streetview
DISCLAIMER: Property descriptions and related information displayed on this page are marketing materials provided by Anderson Shaw & Gilbert - Inverness. Placebuzz does not warrant or accept any responsibility for the accuracy or completeness of the property descriptions or related information provided here and they do not constitute property particulars. Please contact Anderson Shaw & Gilbert - Inverness for full details and further information.

















