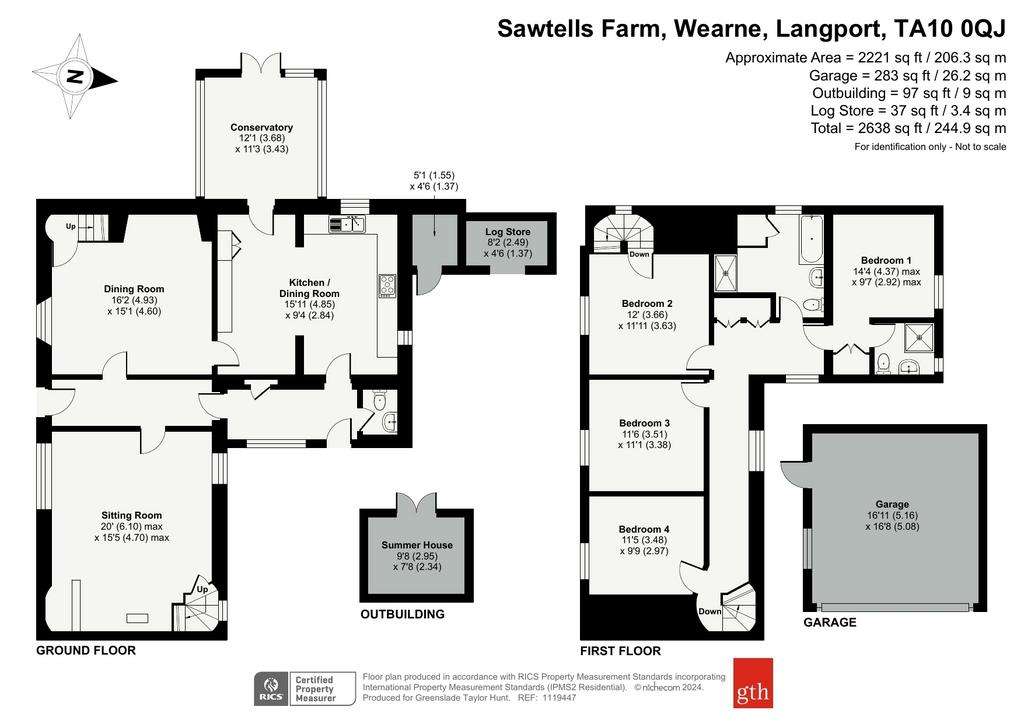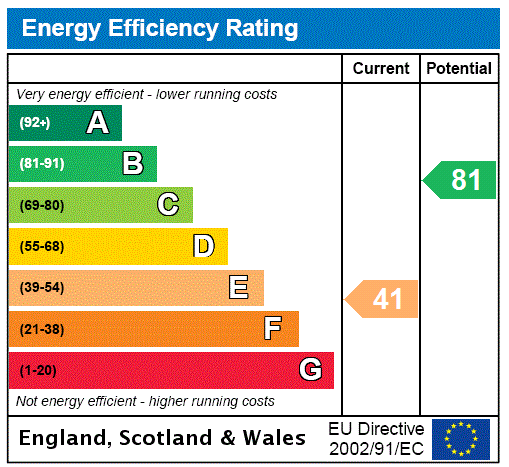4 bedroom house for sale
Somerset, TA10house
bedrooms

Property photos




+20
Property description
A beautiful, detached, 17th Century former farmhouse in the heart of Wearne, with double garage and adjoining orchard, creating attractive grounds of just shy of an acre. No onward chain.
Dating in it’s original to c. 1630, Sawtells Farm is an attractive, Lias stone former farmhouse full of character features and with generous proportions throughout. The property was used as such during its time as a cider farm through to the 20th Century and still features part of the orchard within the plot.
The property is accessed from the rear through a solid hardwood door and leads into the rear porch, which connects to the flagstone-laid entrance hall through to the front door. The rear porch is conveniently tiled and houses an integrated cupboard in addition to a downstairs cloakroom with low-level WC and hand basin.
At the rear of the house is the kitchen/breakfast room; a generous size featuring a bespoke array of handmade shaker style units with granite worktops and upstands, electric Rangemaster with granite splashback, integrated dishwasher and fridge/freezer as well as space for a dining/breakfast table. The front half of the kitchen features a complimentary set of units with solid wood worktops, matching dresser and a door that leads out into the conservatory. With a Westerly orientation and underfloor heating in addition to a radiator, the conservatory can be used throughout the year whilst enjoying a pleasant view of the garden.
To the front of the house are two good sized reception rooms. The dining room sits off the kitchen and features flagstone flooring, a window seat and a large inglenook fireplace with oak lintel. A wide set of stone turret-style stairs rise from behind a door next to the fireplace to the second bedroom. Opposite to the dining room is the sitting room, another good sized room featuring flagstone floor and a further impressive inglenook fireplace with wood burning stove in situ, bread oven and curing chamber – a real highlight of the house. A gorgeous plank and muntin screen lines the parallel wall and a corresponding set of wide, stone newel stairs rise from the corner of the fireplace up to the first floor landing.
Upstairs are four double bedrooms with further character features and the landing benefiting from built-in storage. Bedroom one is located at the rear of the house and enjoys an en-suite shower room with WC and pedestal basin, in addition to a built-in wardrobe and window overlooking the garden. Beds two, three & four are all further double rooms whilst the family bathroom completes the internal accommodation, featuring a suite of bath, shower cubicle, bidet, low-level WC and pedestal basin, in addition to an airing cupboard.
The property is situated in the heart of the desirable rural hamlet of Wearne, just 1 mile from the busy market town of Langport, which offers an excellent range of everyday amenities including supermarket, cafes, petrol station, garages, primary school, banking and post office services, inns, doctors' and dentists' surgeries, church, library, veterinary surgery and a host of independent boutiques. Neighbouring Huish Episcopi hosts the hugely popular Rose & Crown Inn (Eli’s) and Huish Acadamy with adjoining sports centre with facilities for all ages, whilst the ancient market town of Somerton with a range of amenities is 4 miles distant.
Nearby larger towns include Yeovil and Taunton with hospitals and extensive leisure, business and commercial centres; Street hosting Clarks Village and Millfield School and Bridgwater (for Hinkley Point) – all within a half hours’ drive.
There are main line rail links at Castle Cary with fast service to London Paddington (1h 45m) and at Yeovil (Waterloo); the M5 motorway can be accessed at J25 Taunton and J24 Bridgwater whilst the A303 & A37 are joinable from Podimore roundabout (7 miles).
Sawtells Farm features a well-maintained and varied garden, the majority of which is accounted for by an area of orchard to the West; planted with established cider apple and cherry blossom trees which gently rises up the hill to provide fabulous views from the top over towards Langport and the surrounding areas. Immediately adjacent to the house is a sheltered patio area featuring a functioning lias stone well (with pump) and steps that lead up past an established bed of shrubs and flowers atop a stone retaining wall to a further patio looking across to the orchard. A double garage in front of a tarmac parking area features a sectional up-and-over electric door in addition to pedestrian access and is fitted with power and lighting. The fully enclosed garden also houses a pair of storage sheds in addition to a summer house with decking, fitted with power & lighting; attached to which is some further storage. Adjacent to the house is a potting shed and wood store offering even more storage options, whilst at the bottom of the garden is a gardener’s area, with a few raised beds and greenhouse. The front of the property is set back off the road by a small gravelled area, pleasantly framing the double fronted farmhouse, with a small side gate providing access from front to back.
Dating in it’s original to c. 1630, Sawtells Farm is an attractive, Lias stone former farmhouse full of character features and with generous proportions throughout. The property was used as such during its time as a cider farm through to the 20th Century and still features part of the orchard within the plot.
The property is accessed from the rear through a solid hardwood door and leads into the rear porch, which connects to the flagstone-laid entrance hall through to the front door. The rear porch is conveniently tiled and houses an integrated cupboard in addition to a downstairs cloakroom with low-level WC and hand basin.
At the rear of the house is the kitchen/breakfast room; a generous size featuring a bespoke array of handmade shaker style units with granite worktops and upstands, electric Rangemaster with granite splashback, integrated dishwasher and fridge/freezer as well as space for a dining/breakfast table. The front half of the kitchen features a complimentary set of units with solid wood worktops, matching dresser and a door that leads out into the conservatory. With a Westerly orientation and underfloor heating in addition to a radiator, the conservatory can be used throughout the year whilst enjoying a pleasant view of the garden.
To the front of the house are two good sized reception rooms. The dining room sits off the kitchen and features flagstone flooring, a window seat and a large inglenook fireplace with oak lintel. A wide set of stone turret-style stairs rise from behind a door next to the fireplace to the second bedroom. Opposite to the dining room is the sitting room, another good sized room featuring flagstone floor and a further impressive inglenook fireplace with wood burning stove in situ, bread oven and curing chamber – a real highlight of the house. A gorgeous plank and muntin screen lines the parallel wall and a corresponding set of wide, stone newel stairs rise from the corner of the fireplace up to the first floor landing.
Upstairs are four double bedrooms with further character features and the landing benefiting from built-in storage. Bedroom one is located at the rear of the house and enjoys an en-suite shower room with WC and pedestal basin, in addition to a built-in wardrobe and window overlooking the garden. Beds two, three & four are all further double rooms whilst the family bathroom completes the internal accommodation, featuring a suite of bath, shower cubicle, bidet, low-level WC and pedestal basin, in addition to an airing cupboard.
The property is situated in the heart of the desirable rural hamlet of Wearne, just 1 mile from the busy market town of Langport, which offers an excellent range of everyday amenities including supermarket, cafes, petrol station, garages, primary school, banking and post office services, inns, doctors' and dentists' surgeries, church, library, veterinary surgery and a host of independent boutiques. Neighbouring Huish Episcopi hosts the hugely popular Rose & Crown Inn (Eli’s) and Huish Acadamy with adjoining sports centre with facilities for all ages, whilst the ancient market town of Somerton with a range of amenities is 4 miles distant.
Nearby larger towns include Yeovil and Taunton with hospitals and extensive leisure, business and commercial centres; Street hosting Clarks Village and Millfield School and Bridgwater (for Hinkley Point) – all within a half hours’ drive.
There are main line rail links at Castle Cary with fast service to London Paddington (1h 45m) and at Yeovil (Waterloo); the M5 motorway can be accessed at J25 Taunton and J24 Bridgwater whilst the A303 & A37 are joinable from Podimore roundabout (7 miles).
Sawtells Farm features a well-maintained and varied garden, the majority of which is accounted for by an area of orchard to the West; planted with established cider apple and cherry blossom trees which gently rises up the hill to provide fabulous views from the top over towards Langport and the surrounding areas. Immediately adjacent to the house is a sheltered patio area featuring a functioning lias stone well (with pump) and steps that lead up past an established bed of shrubs and flowers atop a stone retaining wall to a further patio looking across to the orchard. A double garage in front of a tarmac parking area features a sectional up-and-over electric door in addition to pedestrian access and is fitted with power and lighting. The fully enclosed garden also houses a pair of storage sheds in addition to a summer house with decking, fitted with power & lighting; attached to which is some further storage. Adjacent to the house is a potting shed and wood store offering even more storage options, whilst at the bottom of the garden is a gardener’s area, with a few raised beds and greenhouse. The front of the property is set back off the road by a small gravelled area, pleasantly framing the double fronted farmhouse, with a small side gate providing access from front to back.
Interested in this property?
Council tax
First listed
2 weeks agoEnergy Performance Certificate
Somerset, TA10
Marketed by
Greenslade Taylor Hunt - Langport Sales The Shopping Parade Langport TA10 9PGCall agent on 01458 250589
Placebuzz mortgage repayment calculator
Monthly repayment
The Est. Mortgage is for a 25 years repayment mortgage based on a 10% deposit and a 5.5% annual interest. It is only intended as a guide. Make sure you obtain accurate figures from your lender before committing to any mortgage. Your home may be repossessed if you do not keep up repayments on a mortgage.
Somerset, TA10 - Streetview
DISCLAIMER: Property descriptions and related information displayed on this page are marketing materials provided by Greenslade Taylor Hunt - Langport Sales. Placebuzz does not warrant or accept any responsibility for the accuracy or completeness of the property descriptions or related information provided here and they do not constitute property particulars. Please contact Greenslade Taylor Hunt - Langport Sales for full details and further information.

























