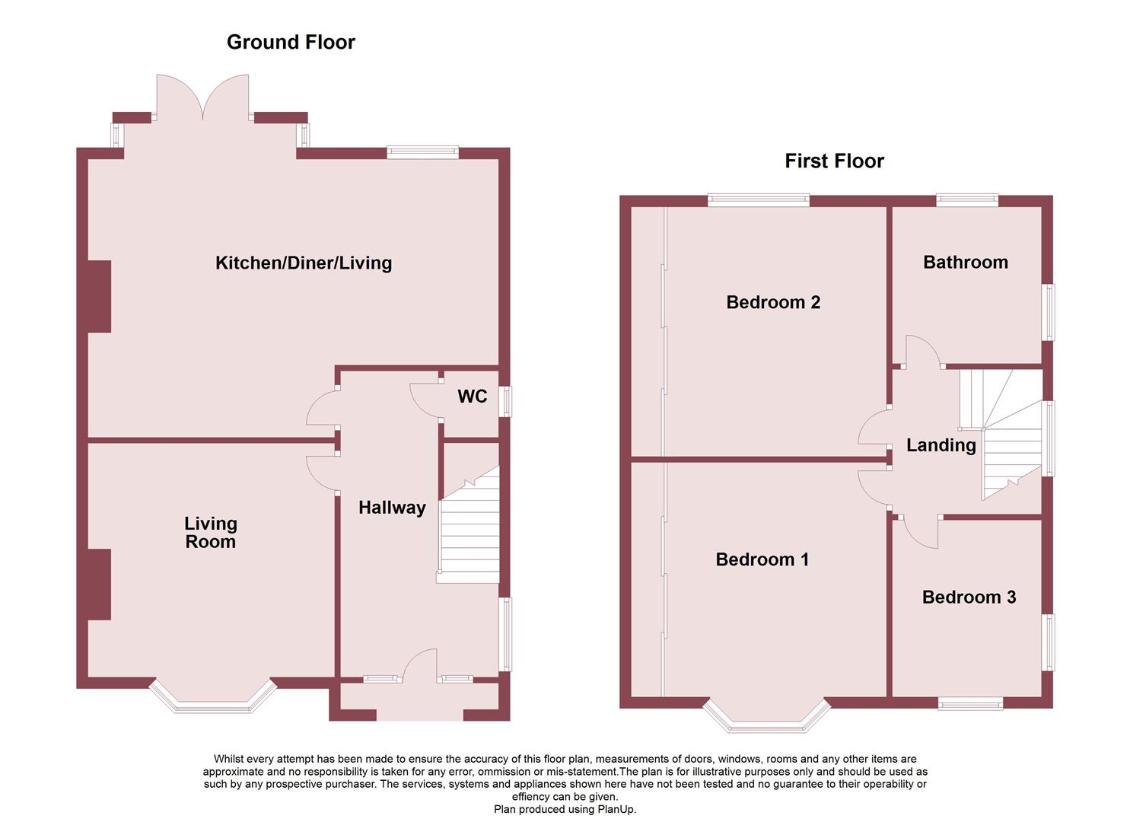3 bedroom semi-detached house for sale
Birkenhead, CH42semi-detached house
bedrooms

Property photos




+18
Property description
*Bursting with Character and Charm - Sought After Location - Immaculately Presented Property Inside & Out*Hewitt Adams are excited to offer to the market for sale a beautifully presented, three bedroom semi-detached house in the ever so sought after Riviera Drive. A short walk from excellent local amenities, transport links and fantastic schools catchment area. The property has been beautifully maintained by its current owner and really is a credit. The property has undergone a scheme of improvements and upgrades by the current owner some of which include newly installed double glazed windows throughout, kitchen knock through with new kitchen, newly laid driveway, a ground floor WC installed, solar panels, new fencing.In brief the property accommodation comprises; Entrance hallway, WC, living room, open plan kitchen/diner. To the first floor are three well-proportioned bedrooms and a spacious family bathroom.Externally, to the front of the property there is a large driveway providing off road parking, gated access to the side and rear of the property, and secure boundaries. To the rear of the property there is a beautifully landscaped garden mainly laid to lawn section, decked area, summerhouse, secure fenced boundaries, well stocked borders comprising planted shrubs and trees, an Indian stone patio, garage access.This stunning property really must be viewed to fully appreciate what it has to offer!Hall4.19m x 2.34m (13'09 x 7'08)Timber front door to hallway, central heating radiator, window to side aspect, doors to;WCWC, wash hand basin, window to side.Lounge4.37m x 4.29m (14'04 x 14'01)Window to front elevation, central heating radiator, gas fire with surround.Kitchen/Diner6.45m x 5.23m (21'02 x 17'02)A newly installed kitchen comprising a range of well appointed wall and base units with complimentary work surfaces incorporating sink and drainer, appliance included are dishwasher, fridge, freezer, cooker, gas hob, space for washing machine,. Tiled splash back and breakfast bar. window and doors to rear elevation, wood burning stove with exposed brick surround.LandingWindow to side aspect, doors to;Bedroom 15.31m x 3.05m (17'05 x 10'00)Window to front elevation, central heating radiator, fitted wardrobes.Bedroom 24.39m x 3.02m (14'05 x 9'11)Window to rear elevation, central heating radiator, fitted wardrobes.Bedroom 32.84m x 2.34m (9'04 x 7'08)Windows to front and side elevation, central heating radiator.Bathroom2.74m x 2.29m (9'00 x 7'06)A spacious and beautifully fitted bathroom comprising; WC, wash hand basin, bath with shower over, fully tiled, central heating radiator, window to rear and side elevations.GarageNewly installed up and over garage door, lighting and power, water, door to side.
Interested in this property?
Council tax
First listed
2 weeks agoBirkenhead, CH42
Marketed by
Hewitt Adams 8 The Cross,Neston,Liverpool,CH64 9UBCall agent on 0151 342 8200
Placebuzz mortgage repayment calculator
Monthly repayment
The Est. Mortgage is for a 25 years repayment mortgage based on a 10% deposit and a 5.5% annual interest. It is only intended as a guide. Make sure you obtain accurate figures from your lender before committing to any mortgage. Your home may be repossessed if you do not keep up repayments on a mortgage.
Birkenhead, CH42 - Streetview
DISCLAIMER: Property descriptions and related information displayed on this page are marketing materials provided by Hewitt Adams. Placebuzz does not warrant or accept any responsibility for the accuracy or completeness of the property descriptions or related information provided here and they do not constitute property particulars. Please contact Hewitt Adams for full details and further information.






















