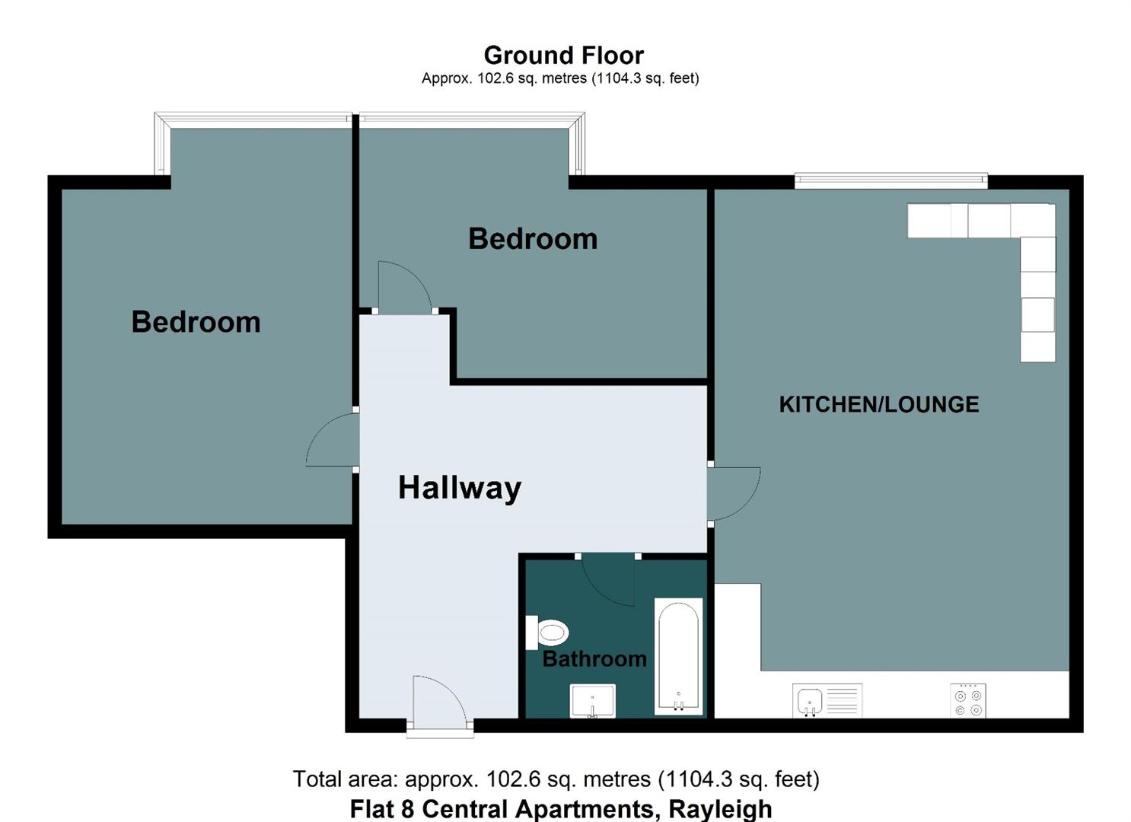2 bedroom flat for sale
Rayleigh, SS6flat
bedrooms

Property photos




+12
Property description
Aspire are proud to show this stunning two double bedroom modern flat with a fantastic open plan lounge/diner/kitchen, the perfect place to kick back and unwind. The property does not end there with a spacious hallway and luxury fitted white bathroom suite tiled floor to ceiling in a natural travertine stone tile. The entrance and hallway leading to that flat are also ultra modern with a luxury vinyl flooring with stainless steel and glass balustrades. The location is perfect for easy access to Rayleigh High Street and a short walk to Rayleigh Train Station, this combined with an allocated parking space at the rear makes this a property you do not want to miss out on.COMMUNAL ENTRANCESecurity entrance door, stairs with stainless steel and glass balustrades leading to the accommodation.ENTRANCEModern solid oak door opening toHALLWAYSecurity entrance door, stairs with glass balustrades leading to first floor accommodation.OPEN PLAN LOUNGE/KITCHEN/DINER -22'3 x 13'10 (4.2m x 6.78m). Double glazed UPVC window facing the front. Radiator, smooth plastered ceiling with inset spotlights. Kitchen area, Work top glass effect work surface, wall and base units in a modern gloss finish, stainless steel sink, integrated oven, integrated hob, over hob extractor, integrated dishwasher, space for washer dryer, integrated fridge/freezer, tile effect luxury vinyl flooring in the kitchen area and carpet in the lounge area.BEDROOM ONE - 10'9 x 7'9 (3.28m x 2.36m). Double glazed UPVC window facing the front, smooth plastered ceiling, carpet flooring, radiator.BEDROOM TWO -12'7 x 8'3 (2.51m x 3.84m). Double glazed UPVC window facing the front, smooth plastered ceiling, carpet flooring, radiator .LUXURY BATHROOM - 8'5 x 5'8 (2.57m x 1.73m). Fully tiled wall and floor in a solid travertine natural stone, chrome effect heated towel rail, smooth plastered ceiling, spotlights. Low level WC, panelled bath with mixer tap, pedestal sink with mixer tap.PARKINGAllocated parking located at the rear.
Interested in this property?
Council tax
First listed
2 weeks agoRayleigh, SS6
Marketed by
Aspire Estate Agents 227a High Rd,South Benfleet,Benfleet,SS7 5HZCall agent on 01268 777400
Placebuzz mortgage repayment calculator
Monthly repayment
The Est. Mortgage is for a 25 years repayment mortgage based on a 10% deposit and a 5.5% annual interest. It is only intended as a guide. Make sure you obtain accurate figures from your lender before committing to any mortgage. Your home may be repossessed if you do not keep up repayments on a mortgage.
Rayleigh, SS6 - Streetview
DISCLAIMER: Property descriptions and related information displayed on this page are marketing materials provided by Aspire Estate Agents. Placebuzz does not warrant or accept any responsibility for the accuracy or completeness of the property descriptions or related information provided here and they do not constitute property particulars. Please contact Aspire Estate Agents for full details and further information.
















