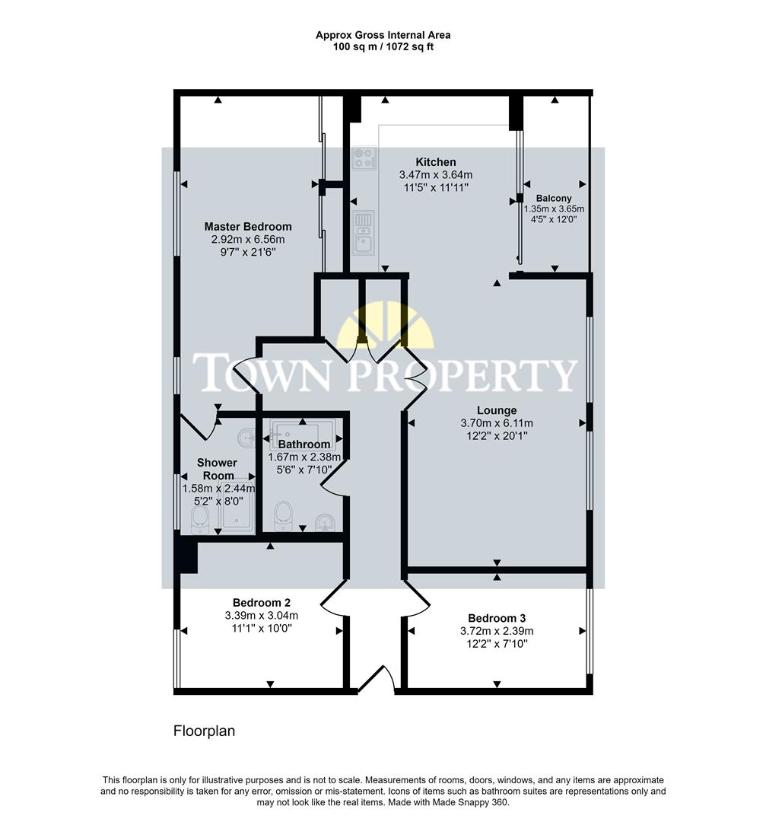3 bedroom flat for sale
Eastbourne, BN21flat
bedrooms

Property photos




+12
Property description
A beautifully presented three bedroom penthouse apartment forming part of this popular development yards from Eastbourne seafront and theatres. Providing spacious and well proportioned accommodation the flat benefits from three double bedrooms, the master having a luxury en-suite shower room, a further bathroom, wonderful open plan lounge/dining room with recessed fully fitted kitchen and sun balcony. Further benefits include double glazing, gas central heating, residents parking facilities and there is also an option to rent a garage within the development at a rate of ?180 per quarter. With Eastbourne town centre and mainline railway also being within easy walking distance an internal inspection comes very highly recommended.EntranceCommunal entrance with security entryphone system. Stairs to second floor private entrance door to HallwayEntryphone handset. Two deep storage cupboards. Radiator. Double doors opening to -Lounge/Dining Room6.12m x 3.71m (20'1 x 12'2 )Two radiators. Two double glazed windows with westerly aspect over the forecourt of Park Gates.Open Plan Fitted Kitchen/Breakfast Room3.63m x 3.48m (11'11 x 11'5 )Range of fitted wall and base units with chrome handles. Worktop with inset one a half bowl single drainer sink unit with mixer tap. Inset four ring gas hob with stainless steel fronted oven below and extractor cooker hood above. Integrated appliances of fitted fridge and freezer, washing machine and dishwasher. Part tiled walls. Wall mounted shelved cupboards and book shelving. Inset ceiling spot lights. Double glazed sliding door opening onto Sun Balcony3.66m x 1.35m (12'0 x 4'5 )With South Westerly aspect overlooking the forecourt of Park Gates. Ceiling lights.Master bedroom6.55m x 2.92m (21'6 x 9'7 )Radiator. Built in wardrobe with mirror fronted doors, hanging rail and shelving. Two double glazed windows. Door to -En-Suite Shower Room/WCSuite comprising shower cubicle with rainwater shower head. Low level WC. Wall mounted wash hand basin with mixer tap & cupboard below. Part tiled walls. Inset ceiling spot lights. Heated towel rail. Radiator. Shaver point. Frosted double glazed windowBedroom 23.38m x 3.05m (11'1 x 10'0 )Radiator. Fitted wardrobe with hanging rail and shelving. Fitted chest of drawers. Double glazed window to rear.Bedroom 33.71m x 2.39m (12'2 x 7'10 )Radiator. Double glazed window to front aspect overlooking the forecourt.Bathroom/WCWhite suite comprising panelled bath with mixer tap, shower attachment & shower screen. Wall mounted wash hand basin. Low level WC with concealed cistern. Part tiled walls. Wall mounted mirror. Shaver point. Inset ceiling spot lights. Extractor fan. Heated towel rail. Tiled floor.OutsideWithin the gardens and grounds of Park Gates there is an area of unreserved car parking for residents and visitors.EPC = CCouncil Tax Band = DAGENTS NOTE:The vendor currently rent a garage within the development at a rate of ?180 per quarter. This is transferable should any purchaser be interested in renting the garage.
Interested in this property?
Council tax
First listed
4 weeks agoEastbourne, BN21
Marketed by
Town Property 15 Cornfield Road,Eastbourne,East Sussex,BN21 4QDCall agent on 01323 412200
Placebuzz mortgage repayment calculator
Monthly repayment
The Est. Mortgage is for a 25 years repayment mortgage based on a 10% deposit and a 5.5% annual interest. It is only intended as a guide. Make sure you obtain accurate figures from your lender before committing to any mortgage. Your home may be repossessed if you do not keep up repayments on a mortgage.
Eastbourne, BN21 - Streetview
DISCLAIMER: Property descriptions and related information displayed on this page are marketing materials provided by Town Property. Placebuzz does not warrant or accept any responsibility for the accuracy or completeness of the property descriptions or related information provided here and they do not constitute property particulars. Please contact Town Property for full details and further information.
















