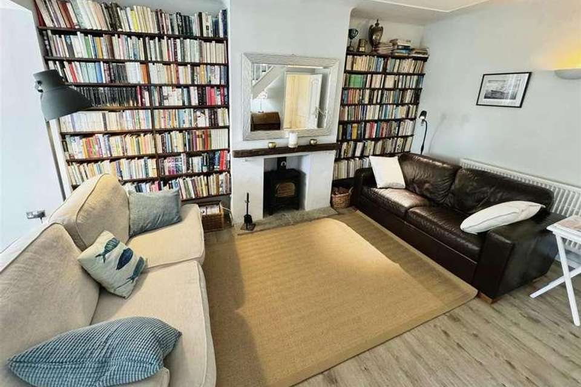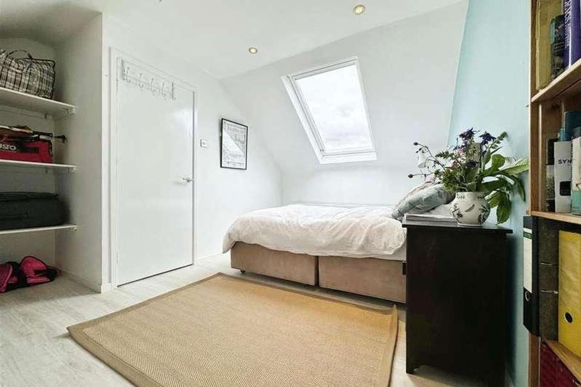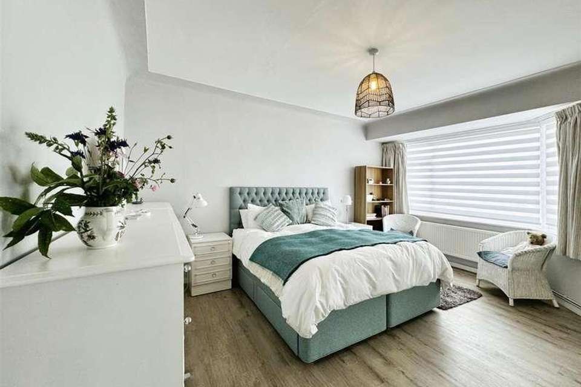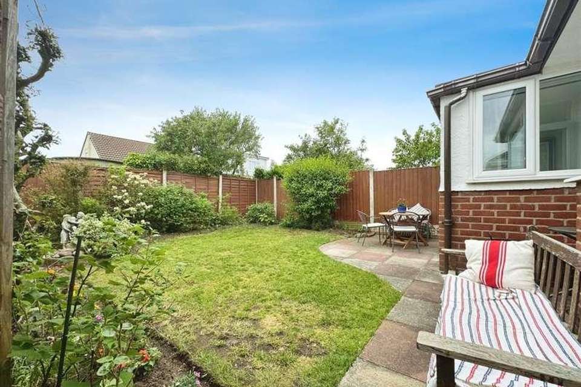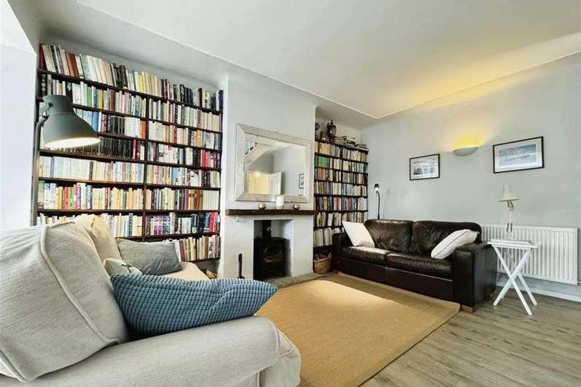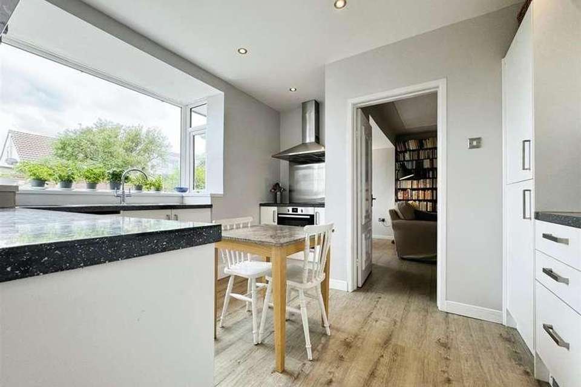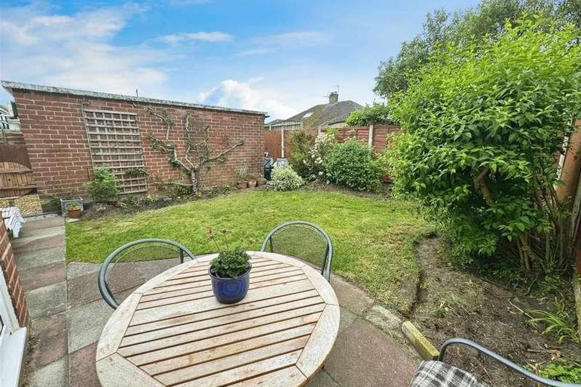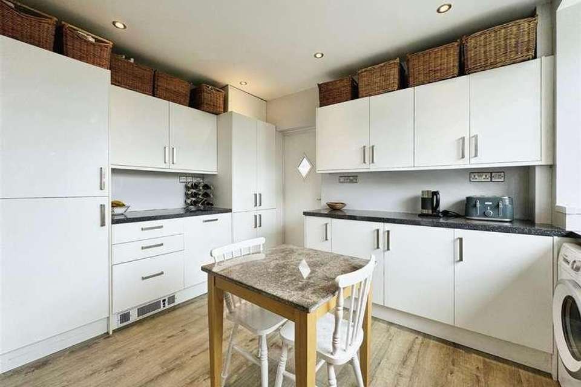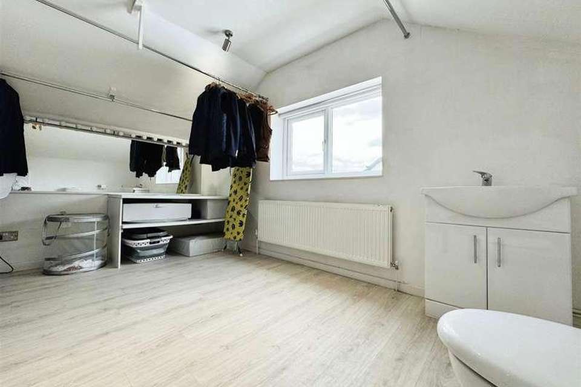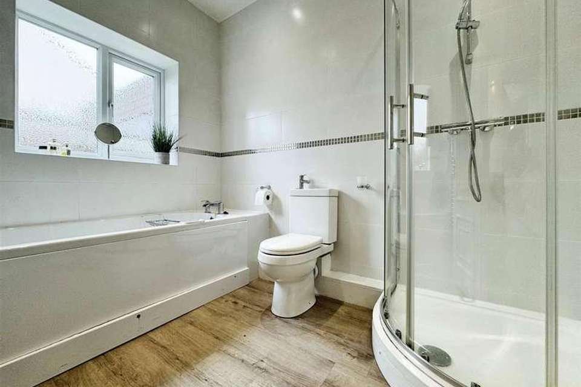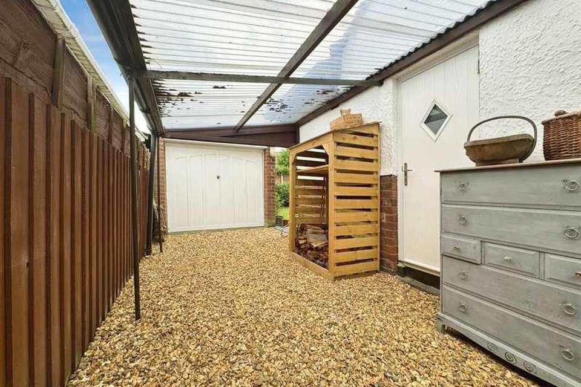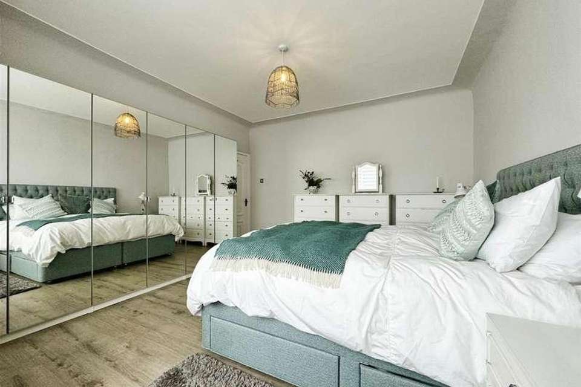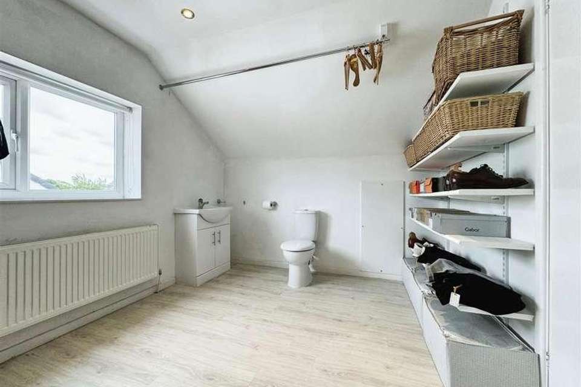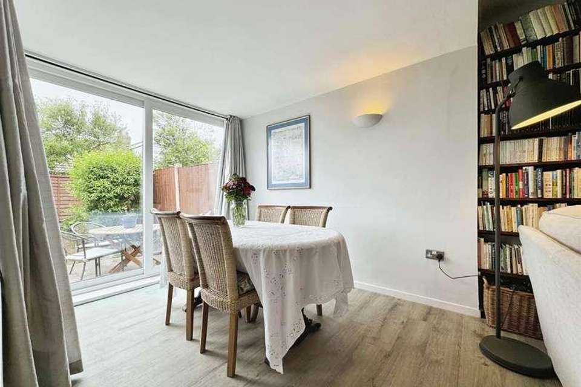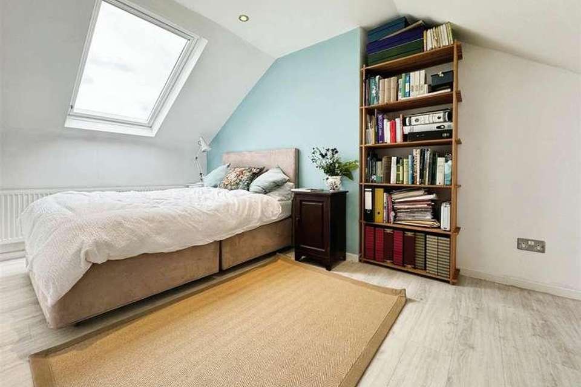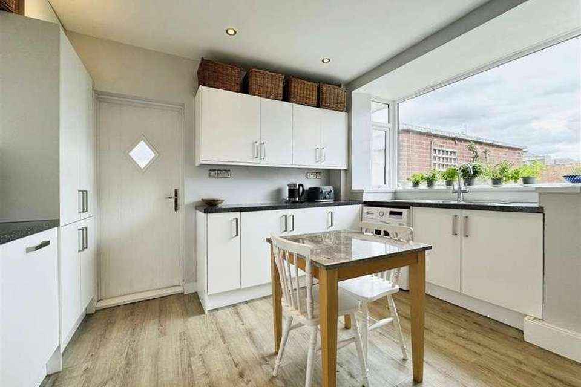3 bedroom bungalow for sale
Sefton, L38bungalow
bedrooms
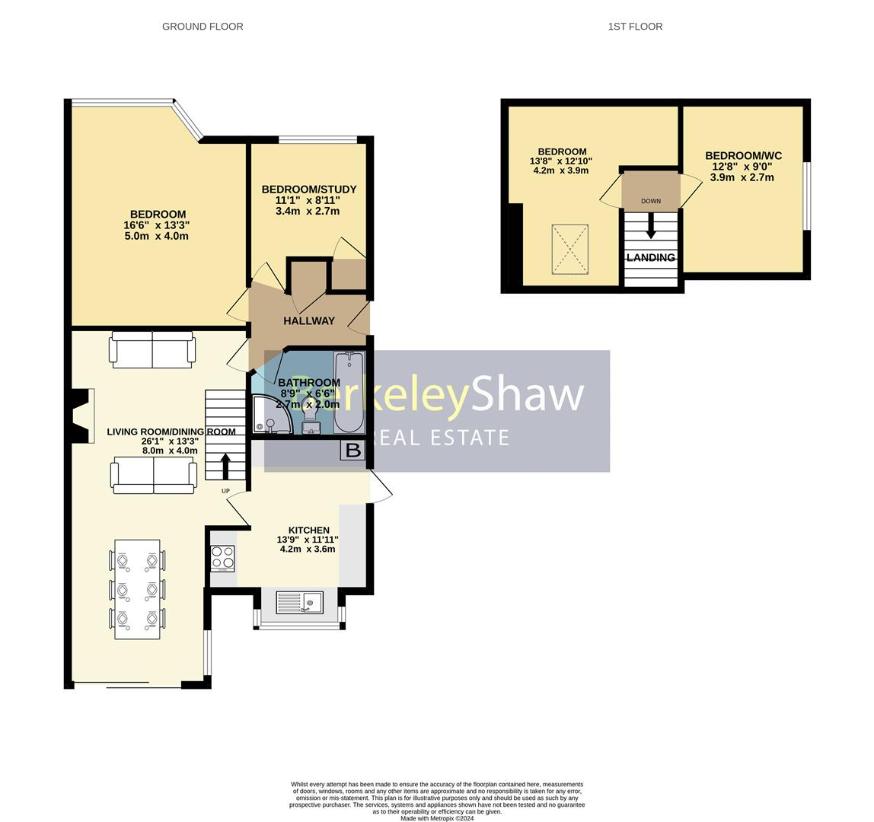
Property photos

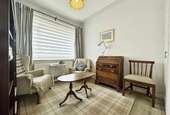
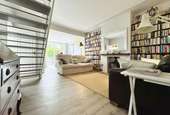
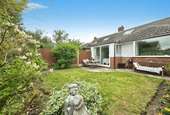
+16
Property description
Welcome to this charming three-bedroom semi-detached bungalow located on Mark Road in the picturesque area of Hightown, Sefton. This lovely property boasts a fantastic location just a stone's throw away from the stunning Hightown Beach, perfect for those who enjoy seaside strolls and the fresh sea air. The versatile accommodation throughout caters to a range of buyers, whether you are a young family looking to settle down or retirees seeking a peaceful retreat by the coast.Upon entering, you are greeted by an entrance hall with cloaks cupboard, from here you access the bay fronted master bedroom, a study/bedroom and a bathroom with bath, corner shower & water saving WC. To the rear of the property is the spacious living/dining room with log burner & sliding doors out to the rear garden. This is an ideal space for entertaining guests or simply relaxing with your loved ones. Completing the ground floor layout is a modern fitted kitchen with a range of integrated appliances. The upper floor provides two further bedrooms, one of which is currently utilised as a dressing room/WC. One of the highlights of this property is the south-facing rear garden, perfect for enjoying sunny afternoons or hosting summer barbecues. Additionally, the property boasts a detached garage and covered log store. Further benefits include double glazing and gas central heating. Don't miss out on the opportunity to own this delightful bungalow in such a sought-after location. Get in touch straight away to arrange a viewing today!HallwayCloaks cupboard.BathroomDouble glazed window, bath, corner shower, towel radiator, water saving WC & basin,Bedroom 1Double glazed windows to bay & radiator.Study/bedroom 2Double glazed window, radiator & storage cupboard.Living room/dining roomLog burning stove, stairs to upper floor, double glazed window & UPVC sliding doors to rear garden.KitchenRange of wall & base units, double glazed windows to bay, stainless steel sink & mixer tap, induction hob, Neff oven, ,extractor hood, integrated fridge freezer, integrated dishwasher, door to log store & space for washing machine.LandingBedroom 3Radiator, velux window, storage in eaves & wardrobe space.Dressing room/WCDouble glazed window, clothing rails. mirrored wall, radiator, WC & basin.ExternallyFront garden with gravel driveway providing off street parking. Sheltered log store to the side of the property with gated access. Detached garage with up & over door. South facing rear garden with laid to lawn, patio area & mature borders.
Interested in this property?
Council tax
First listed
2 weeks agoSefton, L38
Marketed by
Berkeley Shaw 35 Liverpool Road,Crosby,Liverpool,L23 5SDCall agent on 0151 924 6000
Placebuzz mortgage repayment calculator
Monthly repayment
The Est. Mortgage is for a 25 years repayment mortgage based on a 10% deposit and a 5.5% annual interest. It is only intended as a guide. Make sure you obtain accurate figures from your lender before committing to any mortgage. Your home may be repossessed if you do not keep up repayments on a mortgage.
Sefton, L38 - Streetview
DISCLAIMER: Property descriptions and related information displayed on this page are marketing materials provided by Berkeley Shaw. Placebuzz does not warrant or accept any responsibility for the accuracy or completeness of the property descriptions or related information provided here and they do not constitute property particulars. Please contact Berkeley Shaw for full details and further information.





