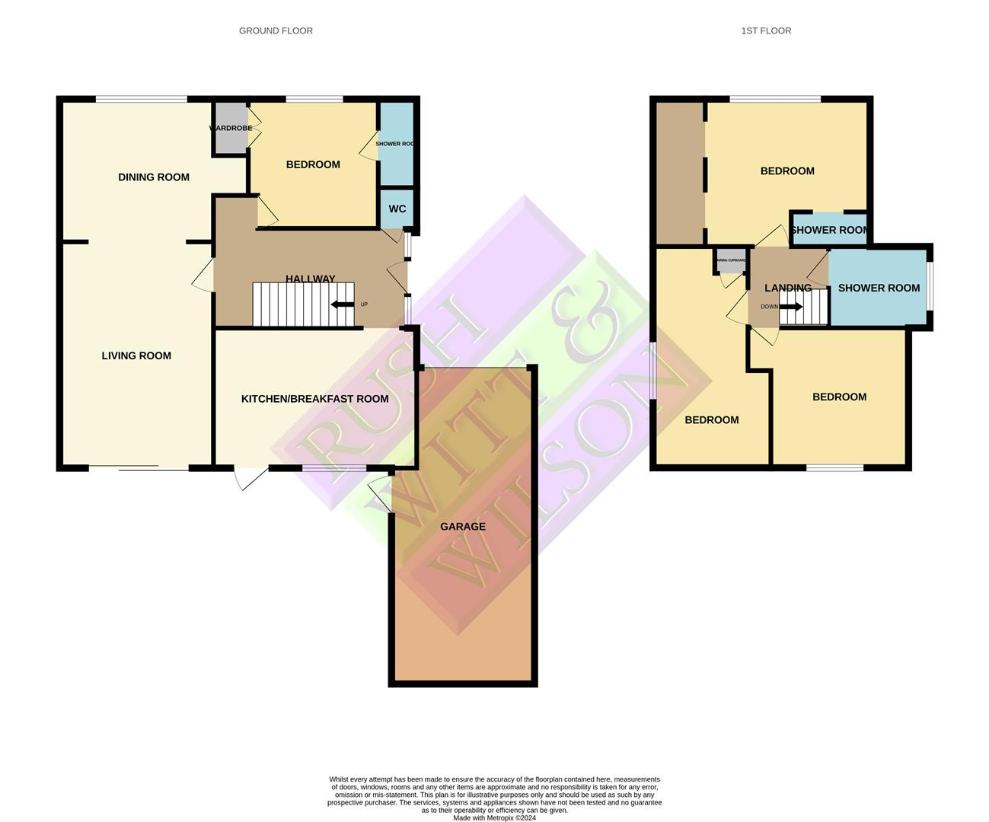4 bedroom detached house for sale
Rye, TN31detached house
bedrooms

Property photos




+9
Property description
Rush Witt & Wilson are pleased to offer a substantial detached family home in village location. The well presented and generously proportioned accommodation comprises four bedrooms, two with en-suite facilities, family shower room, open plan living / dining room, kitchen / breakfast room and ground floor cloakroom. Driveway parking for several cars and a single garage with potential.To the rear is a southerly facing raised terrace ideal for alfresco dining. To the front is a paved terrace, lawn, established beds and a seating area. The property benefits from Solar PV Panels with battery storage. For further information and to arrange a viewing please call our Rye Office 01797 224000.LocalityThe property is located in the popular Sussex village of Peasmarsh, situated just north of the ancient Cinque Port town of Rye.Village facilities include a supermarket with post office and coffee shop, village hall, public houses / restaurants and recreational field with play area.Rye, with its bustling town centre, is only a short drive away and provides a wide range of specialist and general retail stores, an array of historic inns and restaurants alongside contemporary wine bars and eateries. The town also boasts the famous cobbled Citadel, working quayside, weekly farmers' and general markets and a railway station which allows access to Brighton and to Ashford where there are connecting high services to London. Families will enjoy the relatively close proximity to the coast, the Rye Bay being made up of the famous Camber Sands and miles of open shingle beach which extend from the cliffs at Fairlight to a Nature Reserve at Rye Harbour.Reception AreaDoor to side. Stairs to first floor.Cloakroom1.16 x 0.97 (3'9 x 3'2 )WC with wash basin. Generous wall tiling.Kitchen5.14 x 3.53 (16'10 x 11'6 )Extensively fitted with a range of traditional style cupboard / drawer base units and matching wall mounted cabinets. Upright unit housing oven, grill and microwave. Complimenting wooden worktop with inset sink. Four burner gas hob. Island unit / breakfast bar. Upright shelved cupboard. Further built in units and bar area. Space and point for fridge / freezer. Tiled floor. Window and door to the rear.Living Room5.75 x 3.96 (18'10 x 12'11 )Sliding door to the rear. Log burner. Open plan to Dining RoomDining Room3.96 x 3.64 (12'11 x 11'11 )Double doors to the front open to a paved terrace and garden. Alcove seating area.Bedroom3.64 x 3.03 (11'11 x 9'11 )Window to the front. Built in wardrobe.Shower Room2.38 x 0.95 (7'9 x 3'1 )Shower cubicle, wash basin and wc. Heated towel rail. Window to the side.First Floor LandingStairs rise from the entrance hallway. Access to loft space.Bedroom4.12 x 3.69 (13'6 x 12'1 )Window to the front. Walk in wardrobe. Access to eaves storage.Shower Room2.67 x 0.71 (8'9 x 2'3 )Shower cubicle, wash basin and wc.Bedroom4.94 x 2.89 max. (16'2 x 9'5 max.)Window to the side.Bedroom4.15 x 3.60 (13'7 x 11'9 )Window to the rear.Shower Room2.73 x 2.08 (8'11 x 6'9 )Walk in shower with screen, wash stand and wc. Window to the side. Heated towel rail. Tiled walls.OutsideThe garden is a particular feature. To the rear is a raised decked terrace accessed from the kitchen and living room, ideal for alfresco dining. This area enjoys a southerly aspect. There is space for garden furniture and a hot tub, the latter is available by negotiation. There is driveway parking for several cars.The front is presented as a country garden with areas of lawn, a winding path, seating area and established beds. There is mature managed hedging to the front providing privacy and seclusion. A paved terrace abuts the property and is accessed from the dining room.Garage6.98 x 3.67 (22'10 x 12'0 )Up and over door to the front. Personal door to the side. Light and power connected.Agents NotesNone of the services or appliances mentioned in these sale particulars have been tested.It should also be noted that measurements quoted are given for guidance only and are approximate and should not be relied upon for any other purpose.Council Tax Band - F
Interested in this property?
Council tax
First listed
3 weeks agoRye, TN31
Marketed by
Rush Witt & Wilson The Estate Offices,20 Cinque Ports Street,Rye, East Sussex,TN31 7ADCall agent on 01797 224 000
Placebuzz mortgage repayment calculator
Monthly repayment
The Est. Mortgage is for a 25 years repayment mortgage based on a 10% deposit and a 5.5% annual interest. It is only intended as a guide. Make sure you obtain accurate figures from your lender before committing to any mortgage. Your home may be repossessed if you do not keep up repayments on a mortgage.
Rye, TN31 - Streetview
DISCLAIMER: Property descriptions and related information displayed on this page are marketing materials provided by Rush Witt & Wilson. Placebuzz does not warrant or accept any responsibility for the accuracy or completeness of the property descriptions or related information provided here and they do not constitute property particulars. Please contact Rush Witt & Wilson for full details and further information.













