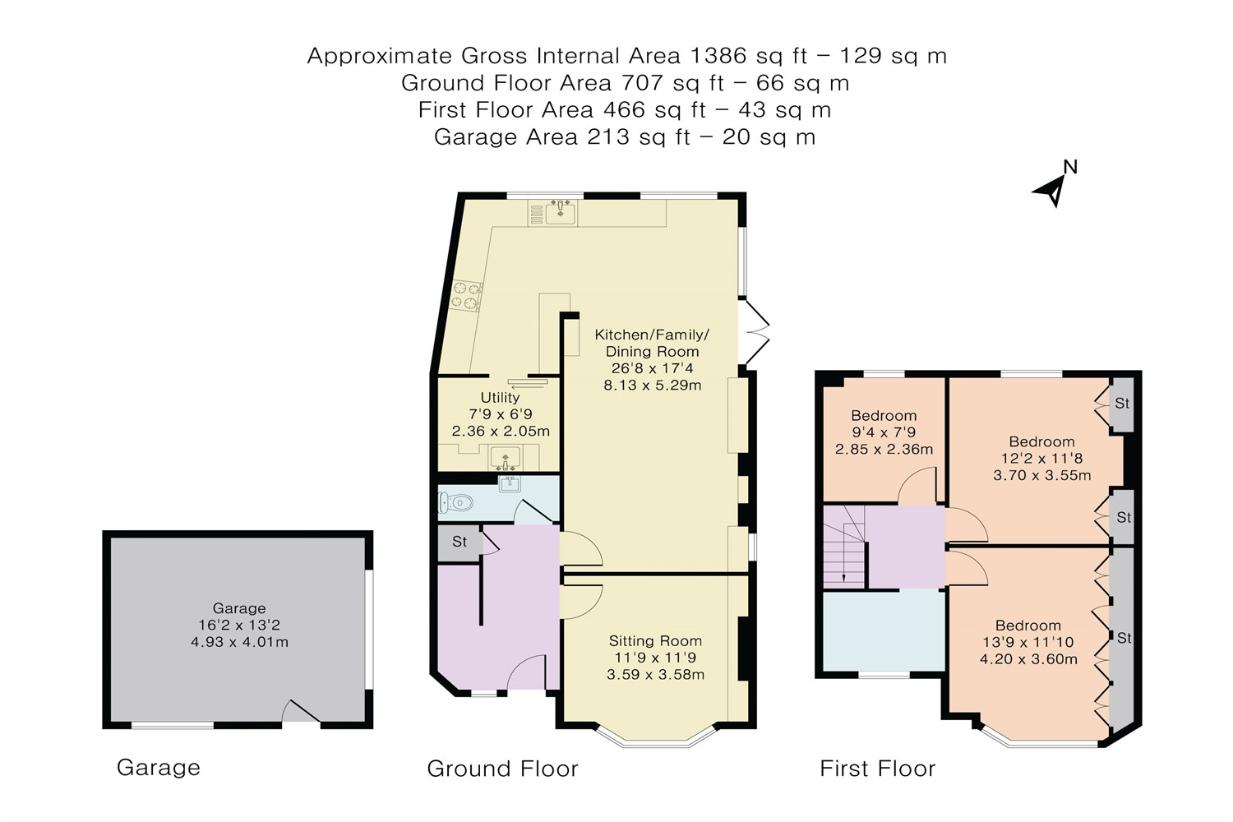3 bedroom detached house for sale
Reading, RG4detached house
bedrooms

Property photos




+21
Property description
A fine 1930's bay fronted detached family home extended in recent years to provide spacious downstairs accommodation while occupying a secluded corner plot providing plenty of scope to further extend with garage to the rear and plenty of parking. Maintains period features with high quality modern fitting in highly sought after tree-lined avenueSITUATION Caversham is situated just north of the River Thames, offering a wide range of shops, bars and restaurants, together with excellent schooling. Reading Station servicing London (Paddington 25 minutes) is within half a mile of Caversham Bridge and has been further complemented with the arrival of Crossrail. Emmer Green & Caversham Heights border the South Oxfordshire countryside, with a choice of golf courses and the additional Mapledurham Gym & Rivermead Sports Complex on Caversham bordersENTRANCE Covered entrance porch with quarry tiled step and front door with stained glass lead light inserts toRECEPTION HALL With front aspect double glazed window, oak style flooring, staircase to first floor, understairs storage cupboard, radiatorCLOAKROOM With W.C., wash hand basin with cupboard below, heated towel rail, extractor fanLIVING ROOM With front aspect feature double glazed bay window with internal shutters, two radiators, picture rails, recessed shelving and cupboard space FAMILY ROOM With side aspect double glazed window and double glazed French doors to garden, recessed cupboard space and central wood burning stove, picture rails, radiator, through to EXTENDED WRAP AROUND KITCHEN/DINING AREA Superb continuous addition to the family room, dual aspect with double glazed picture windows and three overhead double glazed Velux windows, oak style flooring DINING AREA with room for table and chairs with vertical radiator, through to FITTED KITCHEN comprising inbuilt drainer one and a half bowl sink unit with mixer tap and cupboard under, further extensive range of matching units with inset induction hob with integral extractor, split level double oven and further integrated dishwasher, Quartz work surfaces and surrounds, wall lights with overhead skylight window, sliding door through to NOTE There is smart lighting to the family/dining/kitchen and the Velux windows have rain sensorsUTILITY ROOM With inbuilt sink with mixer tap and Quartz surrounds, space for American style fridge/freezer, plumbing for washing machine, heated towel rail and additional cupboard spaceSTAIRCASE FROM RECEPTION HALL TO FIRST FLOOR LANDING With access to loft space above, picture railsBEDROOM ONE With front aspect feature double glazed bay window, picture rails, radiator and a range of fitted floor to ceiling wardrobes BEDROOM TWO With rear aspect double glazed window, two fitted wardrobes, radiator, picture rails, two wall light pointsBEDROOM THREE With rear aspect double glazed window, vertical radiator BATHROOM Suite comprising panelled bath with independent shower unit and glass deflector, floating wash hand basin with drawer space below, W.C., heated towel rail, contrasting tiled walls and floor, front aspect obscure double glazed windowGARDEN The property occupies a generous private corner position, the main side gardens are accessed via French doors from family room with meandering pea shingled pathway stretching front to rear accessed via double wooden gates for optional hard standing. Large pergola and patio with centralised beds leading to lawned gardens and additional rear patio area, outside water tap and lighting. Rear gardens can be accessed for vehicular use via Kidmore Road, with further pergola and mature wisteria providing pea shingled hard standing for vehicles leading to DETACHED BRICK BUILT GARAGE With electrically operated up and over door, water, power and light NOTE; The garage unit is optional for car and vehicle use but provides various options to utilise as a home office/studio etc. with barn style loggia attachment with paved sheltered patio area which leads to main patioGARDEN In all the gardens enjoy a front to rear length in the region of 100ft mainly to the side of the property, enclosed by a mixture of timber fencing and mature hedging PARKING The front of the property is entered via sweeping pea shingled driveway providing generous parking for three or four vehicles with timber fenced enclosuresTENURE FreeholdSCHOOL CATCHMENT The Heights Primary School Emmer Green Primary School The Hill Primary School Highdown School and Sixth Form CentreCOUNCIL TAX Band EFREE MORTGAGE ADVICE We are pleased to be able to offer the services of an Independent Mortgage Adviser who can access a variety of mortgage rates from leading Banks and Building Societies. For a free, no obligation discussion or quote, please contact Stuart Milton, our mortgage adviser, on 0118 9461800SITUATION This image is for indicative purposes and cannot be relied upon as wholly correct
Council tax
First listed
2 weeks agoReading, RG4
Placebuzz mortgage repayment calculator
Monthly repayment
The Est. Mortgage is for a 25 years repayment mortgage based on a 10% deposit and a 5.5% annual interest. It is only intended as a guide. Make sure you obtain accurate figures from your lender before committing to any mortgage. Your home may be repossessed if you do not keep up repayments on a mortgage.
Reading, RG4 - Streetview
DISCLAIMER: Property descriptions and related information displayed on this page are marketing materials provided by Farmer & Dyer. Placebuzz does not warrant or accept any responsibility for the accuracy or completeness of the property descriptions or related information provided here and they do not constitute property particulars. Please contact Farmer & Dyer for full details and further information.

























