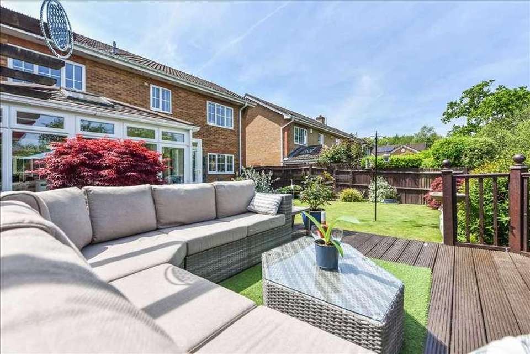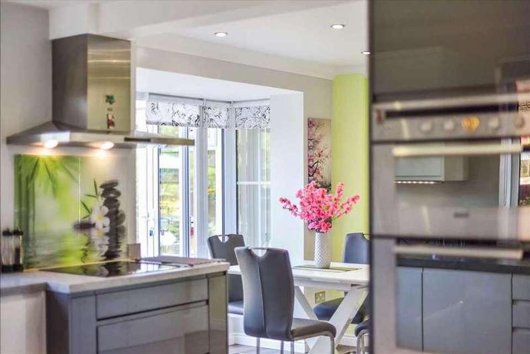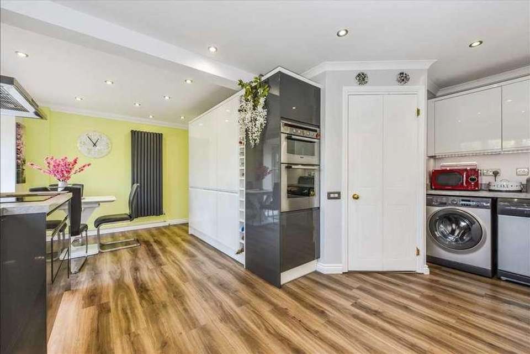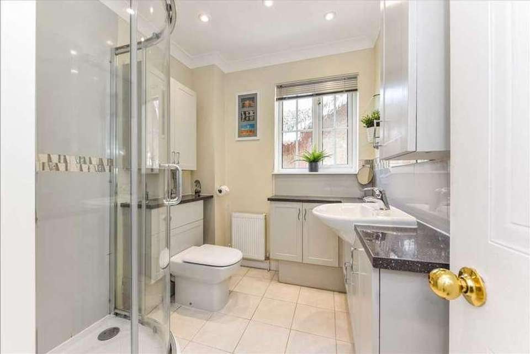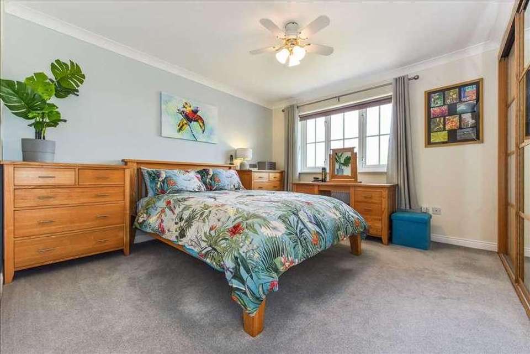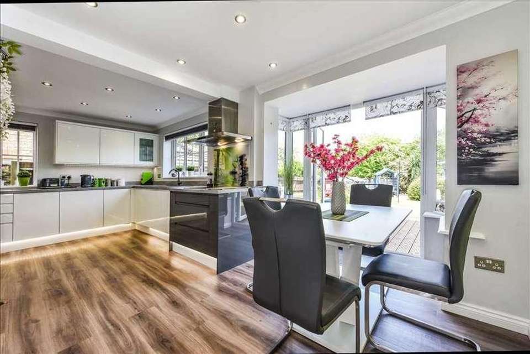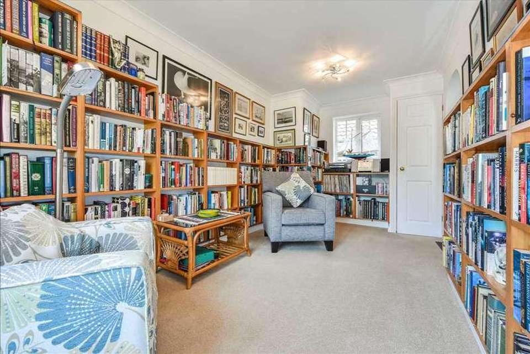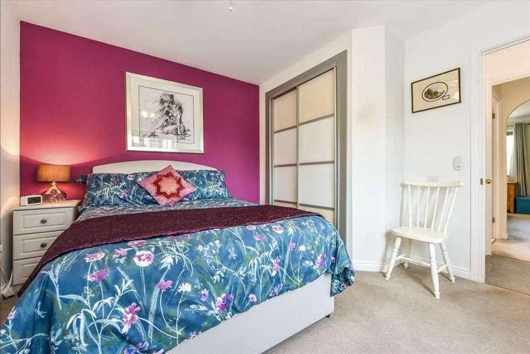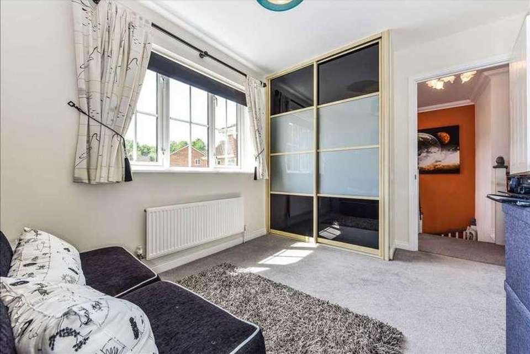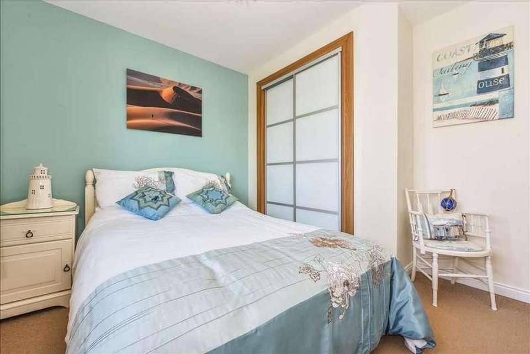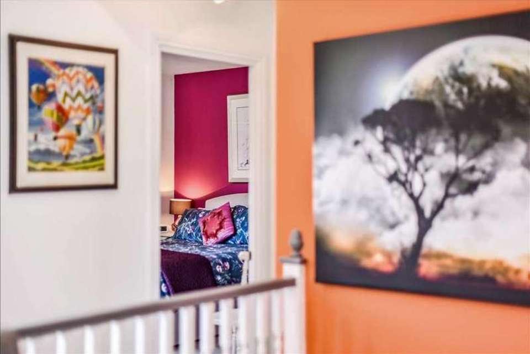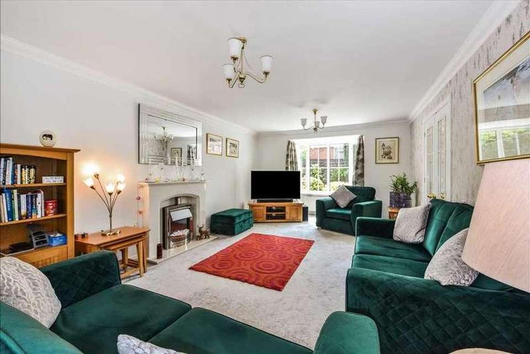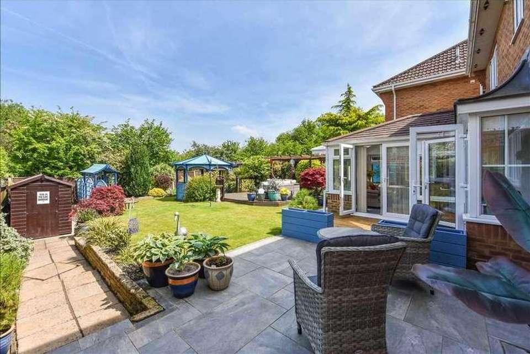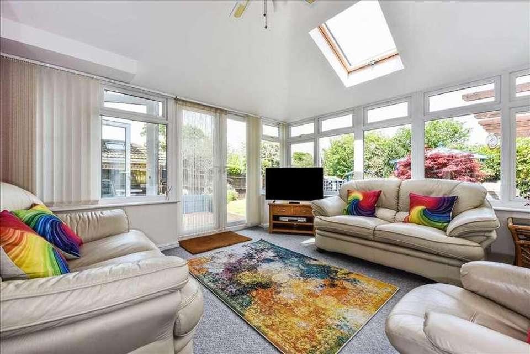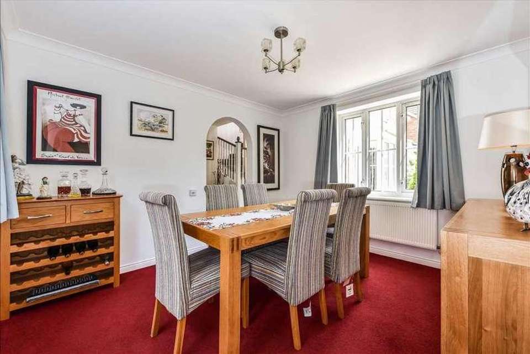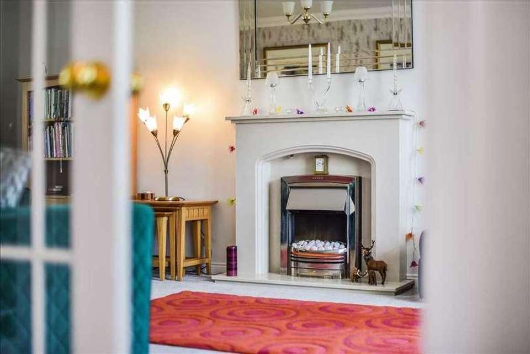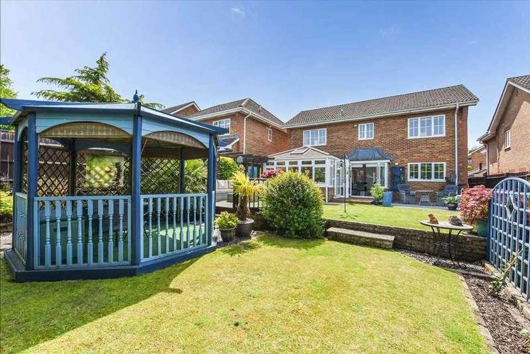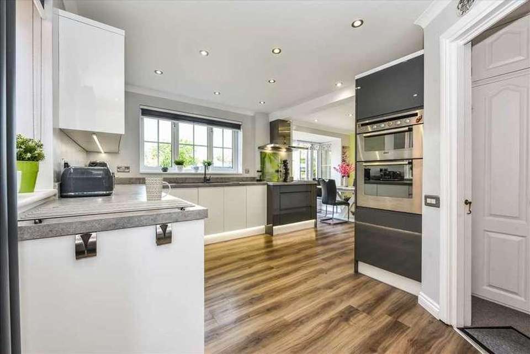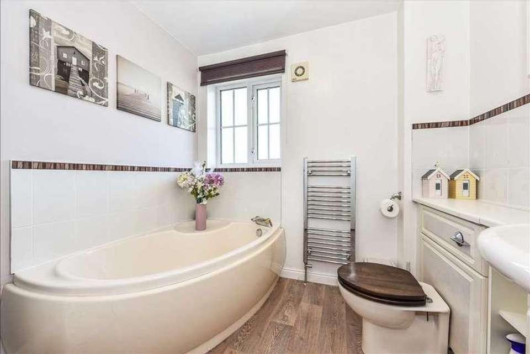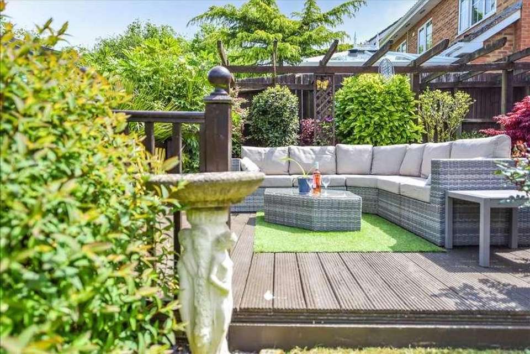4 bedroom detached house for sale
Whiteley, PO15detached house
bedrooms
Property photos
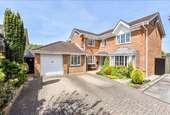
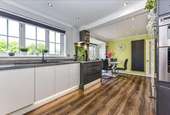
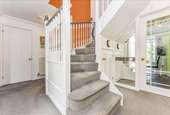
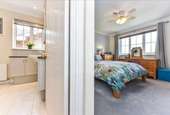
+20
Property description
Welcome to this exquisite four double bedroom, four reception room, detached family home, perfectly nestled in a quiet cul-de-sac in the heart of Whiteley. Situated in an idyllic corner position, this residence boasts a rear garden, offering both generous space and exceptional seclusion. The property features a thoughtful conversion, where a single garage has been transformed into a versatile family room, adding valuable living space to accommodate the needs of a growing family, whilst still retaining the other garage. A spacious 21ft living room, seamlessly flows into a garden room, boasting a replacement tiled roof with skylight. Other features include a recently refitted high-quality open plan kitchen/diner, and a separate dining room.GROUND FLOORUpon entering this charming residence, you are welcomed into a spacious entrance hall, where a staircase gracefully ascends to the first floor. From here, access is granted to each of the main rooms on the ground floor. A convenient feature of the ground floor is the downstairs cloakroom, refitted in 2014. A 21ft living room, boasting ample space for large modern furniture leads effortlessly into a garden room, distinguished by its replacement warm tiled roof adorned with a skylight. The heart of the home is the modern kitchen, recently replaced in 2021, and equipped with top-of-the-line integrated Bosch appliances including a full-height fridge and freezer, dishwasher, double oven, as well as an AEG induction hob and extractor. The kitchen features washed concrete laminate worktops, complemented by fully fitted cupboards and drawers by Wren, offering ample storage space. Enhanced by LVT flooring and inset LED lighting, this culinary haven is complete with a resin grey one and a half bowl inset sink and matching tap. Space is provided for a breakfast table in front of a set of French doors that open out to the rear garden. The separate dining room, providing an elegant setting for formal meals and intimate gatherings. Beyond, discover the converted single garage, now a versatile family room currently utilized as a library, offering flexibility to suit various lifestyle needs.FIRST FLOORAscending to the first floor, you'll find four double bedrooms, each with built in luxury wardrobes by Sliderobes, offering ample storage space while maintaining a sleek and uncluttered aesthetic. The master bedroom, boasts the luxury of an en suite shower room, complete with Mira thermostatic shower. Completing the accommodation on this level is a separate family bathroom, featuring a charming corner bath. For added convenience, access to the partially boarded loft space is provided via a hatch on the landing, complete with a drop-down ladder, offering additional storage options.OUTSIDEOutside, this delightful residence offers an array of amenities tailored to enhance both relaxation and practicality. At the front, a block-paved driveway provides ample parking space, ensuring convenience for residents and visitors alike. The property also boasts a single garage, complete with power and lighting connected, providing secure storage for vehicles or additional space for hobbies and storage. The personnel door to the garage has been recently replaced, offering ease of access. The rear garden is a true sanctuary, notably larger than average and enveloped in a high degree of privacy, creating an idyllic retreat for outdoor living and entertaining. A replacement porcelain patio sets the stage for al fresco gatherings, offering a stylish and low-maintenance outdoor entertaining space. Additionally, two sheds measuring 7ft by 5ft, with roof felt renewed this year, provide ample storage for garden tools and equipment. An octagonal gazebo, previously used to house a hot tub, features electrics and lighting, offering a cosy spot for relaxation or entertaining, with an AstroTurf floor adding a touch of greenery. Complementing this is a corner garden seat with a canopy to match the gazebo, providing a tranquil spot to unwind and soak in the beauty of the surroundings.SITUATION & AMENITIES Whiteley is located north of Park Gate and just south of Fareham, with easy access to the M27. Rail services are provided nearby at Swanwick railway station. Whiteley Shopping Centre has an array of high street shops, restaurants and cafes. This property is a short distance to the local Doctors, school and Post Office. AGENTS NOTESThe property benefits from UPVC double glazing and gas central heating. Council tax band F. EPC rating C. Broadband speed currently up to 86mps (faster options are available.)
Interested in this property?
Council tax
First listed
Over a month agoWhiteley, PO15
Marketed by
Abshot Estates Little Abshot Road,Titchfield Common,Fareham,PO14 4LNCall agent on 01489 358082
Placebuzz mortgage repayment calculator
Monthly repayment
The Est. Mortgage is for a 25 years repayment mortgage based on a 10% deposit and a 5.5% annual interest. It is only intended as a guide. Make sure you obtain accurate figures from your lender before committing to any mortgage. Your home may be repossessed if you do not keep up repayments on a mortgage.
Whiteley, PO15 - Streetview
DISCLAIMER: Property descriptions and related information displayed on this page are marketing materials provided by Abshot Estates. Placebuzz does not warrant or accept any responsibility for the accuracy or completeness of the property descriptions or related information provided here and they do not constitute property particulars. Please contact Abshot Estates for full details and further information.





