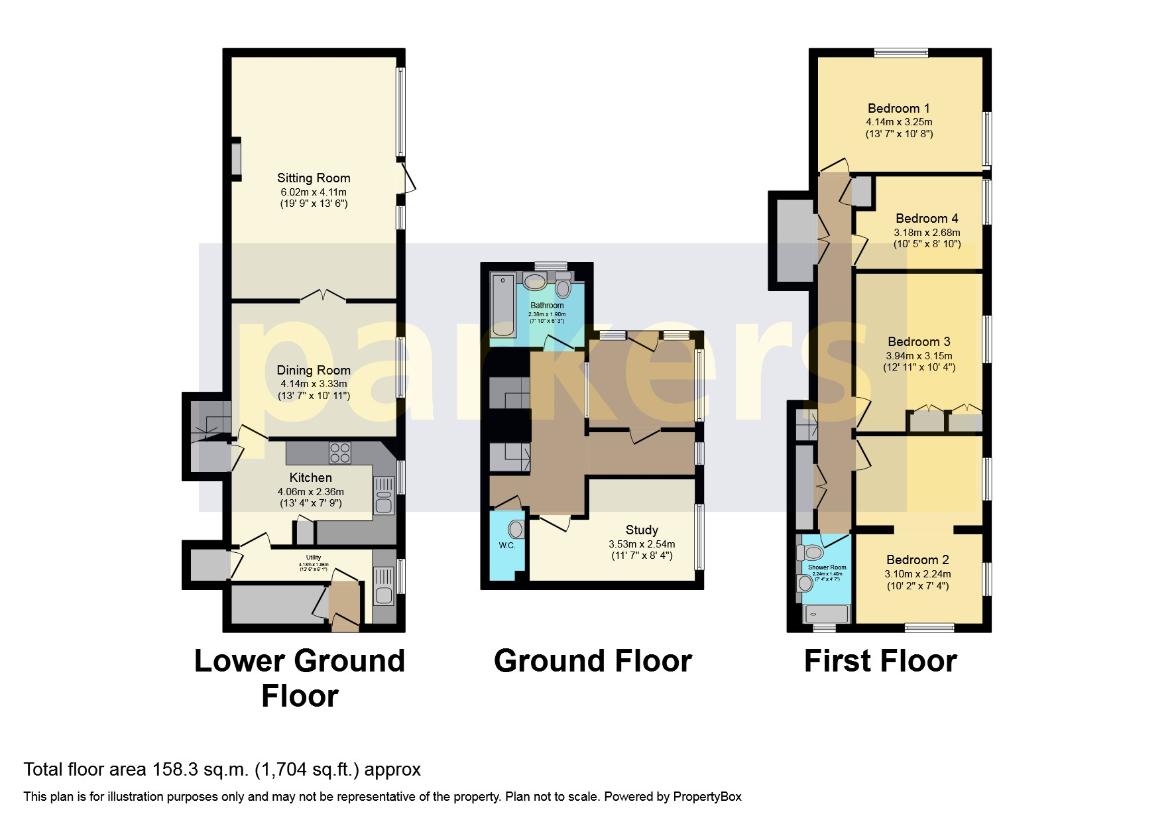4 bedroom property for sale
Oxfordshire, RG9property
bedrooms

Property photos




+17
Property description
A one of a kind family home with an abundance of flexible accommodation split across three floors with an entrance at mezzanine level. An attractive entrance hall opens into an inner hall and has a room at the front which is currently used as a study, perfect for those working from home. This could very easily also be used as a 5th bedroom as there is also a well-appointed bathroom on this floor, fitted with a contemporary white suite including a vanity unit and heated towel rail. On the lower ground floor are 2 generous reception rooms with a wood block floor running through both rooms. The 19ft living room has a superb picture window overlooking the rear garden and a door onto the rear terrace. This fine room has a feature limestone fireplace with a log burning stove. The adjacent dining room also has a window overlooking the rear gardens and a door leading to the kitchen. This room is fitted with attractive ash cabinets and integrated appliances including an electric oven, gas hob, fridge and a dishwasher; there is also a walk in pantry. In addition to the kitchen storage there is a separate utility room with a door at the side of the house leading out into the garden. To the first floor, all of the well-proportioned bedrooms have windows overlooking the stunning garden and have views beyond, overlooking the valley. The 4th bedroom has an ante-room which could be used as a dressing room or a study. The modern family shower room has been fitted with a stylish suite including a double shower cubicle and vanity unit. To the front of the property is a tiered garden with 2 paths leading to the front door. There is a detached garage fitted with light and power at the front. The gardens extend to the side and rear and have a mature hedge to the rear boundary. The gardens are landscaped with a paved terrace across the rear and a sheltered courtyard to the side of the house. Steps lead down to the level lawn and there is a wild flower area also. VIEWING IS HIGHLY RECOMMENDED Council tax band F.
Interested in this property?
Council tax
First listed
3 weeks agoOxfordshire, RG9
Marketed by
Parkers 21 Church Street,Caversham Reading,Berkshire,RG4 8BACall agent on 0118 947 7373
Placebuzz mortgage repayment calculator
Monthly repayment
The Est. Mortgage is for a 25 years repayment mortgage based on a 10% deposit and a 5.5% annual interest. It is only intended as a guide. Make sure you obtain accurate figures from your lender before committing to any mortgage. Your home may be repossessed if you do not keep up repayments on a mortgage.
Oxfordshire, RG9 - Streetview
DISCLAIMER: Property descriptions and related information displayed on this page are marketing materials provided by Parkers. Placebuzz does not warrant or accept any responsibility for the accuracy or completeness of the property descriptions or related information provided here and they do not constitute property particulars. Please contact Parkers for full details and further information.





















