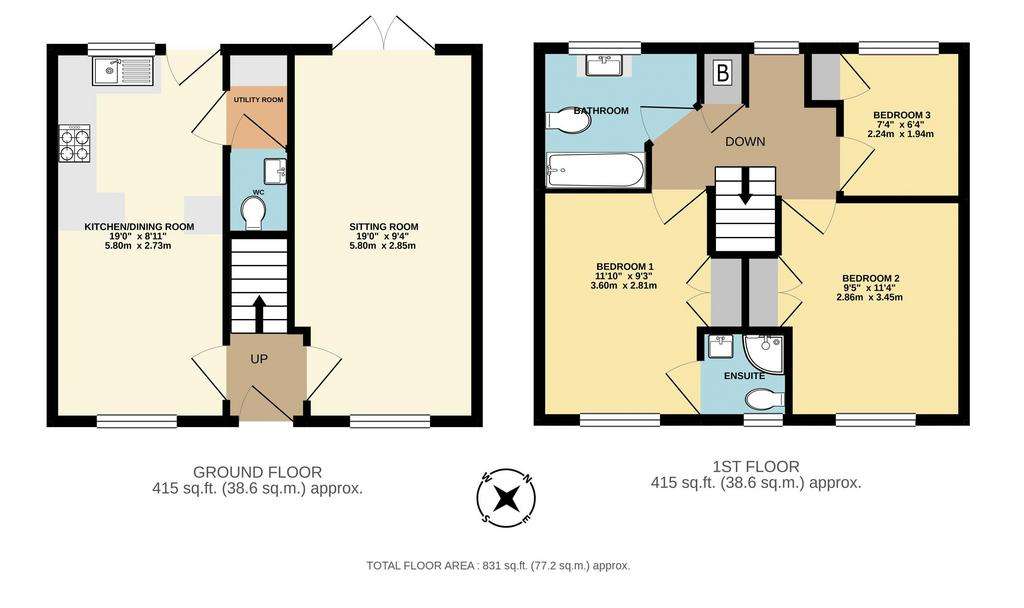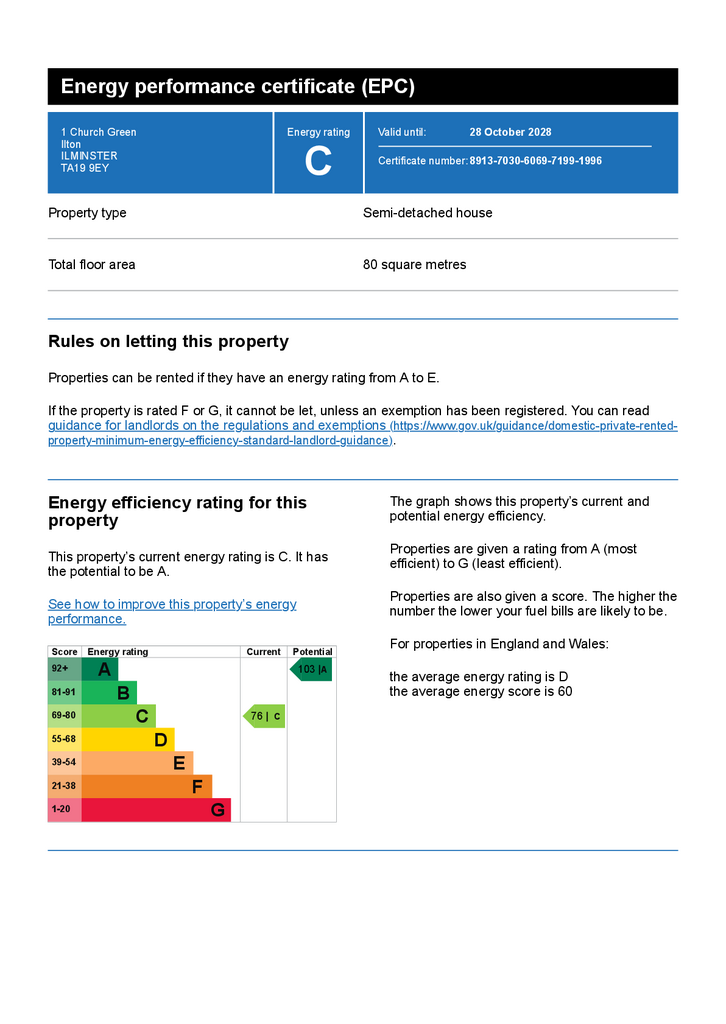3 bedroom semi-detached house for sale
Nr Ilminster, Somerset TA19semi-detached house
bedrooms

Property photos




+16
Property description
A well presented semi detached 3 bedroom modern property built in 2018 and further benefitting from the remaining NHBC guarantee. The property is situated within the heart of the village of Ilton and offers 3 off road parking spaces. The accommodation comprises; entrance hall, 19ft kitchen/dining room, utility space, cloakroom, 19ft dual aspect sitting room with access to the garden, en-suite to the master bedroom and a first floor white suite family bathroom. Further benefits from an enclosed rear garden with side and rear pedestrian access, LPG heating, double glazing and mains drainage.
Entrance
Approach via the paved pathway to the part double glazed composite front door with storm canopy and light over and opening to:
Entrance Hall
With stairs siring to the first floor and a smoke detector.
Sitting Room - 19' 0'' x 9' 4'' (5.80m x 2.85m)
A dual aspect room with double glazed french doors opening to the patio and rear garden and a further double glazed window to the front. Two TV points, single panel radiator and an under-stairs storage cupboard.
Kitchen/Dining Room - 19' 0'' x 8' 11'' (5.80m x 2.73m)
A superb 19ft dual aspect room with double glazed windows to the front and rear. Fitted with a modern range of cream fronted high gloss wall and base units, square edge wood block effect worktops and all complemented by tiled splash-backs. Inset stainless steel bowl and drainer with mixer tap over. Built-in Beko oven with a ceramic hob, stainless steel splash-back and a chimney style extractor over. Space for an upright fridge/freezer. Two single panel radiators, telephone point, wall mounted electric fusebox, recessed ceiling spotlights and a smoke/heat detector. Door to:
Utility Space - 5' 1'' x 3' 4'' (1.56m x 1.02m)
Fitted with matching units and worktops to the kitchen. Space and plumbing for a washing machine. Door to:
Cloakroom - 4' 4'' x 3' 4'' (1.33m x 1.02m)
Fitted with a low level WC. Vanity unit with an inset hand wash basin and storage cupboard under. Single panel radiator and an extractor.
First Floor Landing
Double glazed window to rear aspect, built-in storage cupboard housing the Vaillant gas fired combination boiler and radiator. Access to the roof void and a smoke detector.
Bedroom 1 - 11' 10'' x 9' 3'' (3.60m x 2.81m)
Double glazed window to front aspect, single panel radiator, Tv point and built-in over-stairs storage cupboard. Door to:
En-Suite - 4' 9'' x 4' 7'' (1.44m x 1.40m)
Fitted with a white three piece suite comprising; corner cubicle with a glass door and wall mounted electric shower over. Vanity unit with an inset wash hand basin and storage cupboard below. Low level WC. Obscure double glazed window to the front aspect, heated towel rail, shaver point, recessed ceiling spotlights and an extractor fan.
Bedroom 2 - 11' 4'' x 9' 5'' (3.46m x 2.86m)
Double glazed window to front aspect, single panel radiator, TV point and a built-in over-stairs storage cupboard.
Bedroom 3 - 7' 4'' x 6' 4'' (2.24m x 1.94m)
Double glazed window to rear aspect, TV point, built-in single wardrobe and a single panel radiator.
Bathroom - 8' 2'' x 6' 10'' (2.50m x 2.08m) (max)
Fitted with a white three piece suite comprising; panel bath with a glass screen, mixer tap and wall mounted thermostatic shower over. Vanity unit with an inset wash hand basin over and storage cupboard below. Low level WC. Obscure double glazed window to the rear aspect, chrome ladder style heated towel rail, shaver point, recessed ceiling spotlights and an extractor fan.
Outside
The property benefits from a timber pedestrian side access gate opening to a storage area with space for a timber shed. The level rear garden is all enclosed by timber fencing and backs onto the recreation field. A good size paved patio heads the sitting room and kitchen doors and leads on to the main lawn. A gravel chipped path leads to the rear gate giving access to the three off road parking spaces. Outside water tap and lights.
Tenure
Freehold
Council Tax
Band B
Energy Performance Rating
Band C
Services
LPG Heating and Hot Water. Mains Electric, Drainage and Water.
Viewing
Strictly by appointment only via sole selling agents Tarr Residential Ilminster on[use Contact Agent Button] or at 10 Silver Street, Ilminster, Somerset TA19 0DJ
Council Tax Band: B
Tenure: Freehold
Entrance
Approach via the paved pathway to the part double glazed composite front door with storm canopy and light over and opening to:
Entrance Hall
With stairs siring to the first floor and a smoke detector.
Sitting Room - 19' 0'' x 9' 4'' (5.80m x 2.85m)
A dual aspect room with double glazed french doors opening to the patio and rear garden and a further double glazed window to the front. Two TV points, single panel radiator and an under-stairs storage cupboard.
Kitchen/Dining Room - 19' 0'' x 8' 11'' (5.80m x 2.73m)
A superb 19ft dual aspect room with double glazed windows to the front and rear. Fitted with a modern range of cream fronted high gloss wall and base units, square edge wood block effect worktops and all complemented by tiled splash-backs. Inset stainless steel bowl and drainer with mixer tap over. Built-in Beko oven with a ceramic hob, stainless steel splash-back and a chimney style extractor over. Space for an upright fridge/freezer. Two single panel radiators, telephone point, wall mounted electric fusebox, recessed ceiling spotlights and a smoke/heat detector. Door to:
Utility Space - 5' 1'' x 3' 4'' (1.56m x 1.02m)
Fitted with matching units and worktops to the kitchen. Space and plumbing for a washing machine. Door to:
Cloakroom - 4' 4'' x 3' 4'' (1.33m x 1.02m)
Fitted with a low level WC. Vanity unit with an inset hand wash basin and storage cupboard under. Single panel radiator and an extractor.
First Floor Landing
Double glazed window to rear aspect, built-in storage cupboard housing the Vaillant gas fired combination boiler and radiator. Access to the roof void and a smoke detector.
Bedroom 1 - 11' 10'' x 9' 3'' (3.60m x 2.81m)
Double glazed window to front aspect, single panel radiator, Tv point and built-in over-stairs storage cupboard. Door to:
En-Suite - 4' 9'' x 4' 7'' (1.44m x 1.40m)
Fitted with a white three piece suite comprising; corner cubicle with a glass door and wall mounted electric shower over. Vanity unit with an inset wash hand basin and storage cupboard below. Low level WC. Obscure double glazed window to the front aspect, heated towel rail, shaver point, recessed ceiling spotlights and an extractor fan.
Bedroom 2 - 11' 4'' x 9' 5'' (3.46m x 2.86m)
Double glazed window to front aspect, single panel radiator, TV point and a built-in over-stairs storage cupboard.
Bedroom 3 - 7' 4'' x 6' 4'' (2.24m x 1.94m)
Double glazed window to rear aspect, TV point, built-in single wardrobe and a single panel radiator.
Bathroom - 8' 2'' x 6' 10'' (2.50m x 2.08m) (max)
Fitted with a white three piece suite comprising; panel bath with a glass screen, mixer tap and wall mounted thermostatic shower over. Vanity unit with an inset wash hand basin over and storage cupboard below. Low level WC. Obscure double glazed window to the rear aspect, chrome ladder style heated towel rail, shaver point, recessed ceiling spotlights and an extractor fan.
Outside
The property benefits from a timber pedestrian side access gate opening to a storage area with space for a timber shed. The level rear garden is all enclosed by timber fencing and backs onto the recreation field. A good size paved patio heads the sitting room and kitchen doors and leads on to the main lawn. A gravel chipped path leads to the rear gate giving access to the three off road parking spaces. Outside water tap and lights.
Tenure
Freehold
Council Tax
Band B
Energy Performance Rating
Band C
Services
LPG Heating and Hot Water. Mains Electric, Drainage and Water.
Viewing
Strictly by appointment only via sole selling agents Tarr Residential Ilminster on[use Contact Agent Button] or at 10 Silver Street, Ilminster, Somerset TA19 0DJ
Council Tax Band: B
Tenure: Freehold
Interested in this property?
Council tax
First listed
2 weeks agoEnergy Performance Certificate
Nr Ilminster, Somerset TA19
Marketed by
Tarr Residential - Ilminster 10 Silver Street Ilminster Somerset TA19 0DJPlacebuzz mortgage repayment calculator
Monthly repayment
The Est. Mortgage is for a 25 years repayment mortgage based on a 10% deposit and a 5.5% annual interest. It is only intended as a guide. Make sure you obtain accurate figures from your lender before committing to any mortgage. Your home may be repossessed if you do not keep up repayments on a mortgage.
Nr Ilminster, Somerset TA19 - Streetview
DISCLAIMER: Property descriptions and related information displayed on this page are marketing materials provided by Tarr Residential - Ilminster. Placebuzz does not warrant or accept any responsibility for the accuracy or completeness of the property descriptions or related information provided here and they do not constitute property particulars. Please contact Tarr Residential - Ilminster for full details and further information.





















