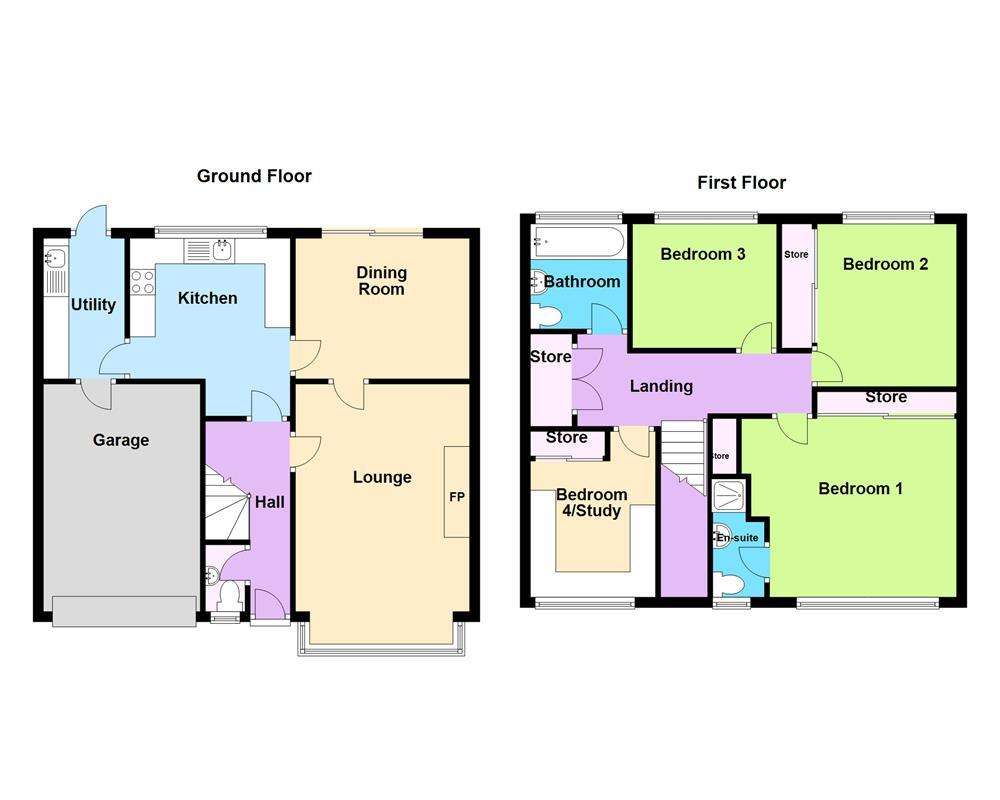4 bedroom detached house for sale
Cannock, WS12 4SSdetached house
bedrooms

Property photos




+12
Property description
Welcome to Corsican Drive, a spacious four bedroom family home set on a good sized plot nestled within the popular Rosehill estate.
Upon entering the property you are welcomed by an entrance hall with guest cloakroom and access to the spacious lounge with bay window. The rear dining room has patio doors the garden and a sizable kitchen with ample units, a separate utility and access to the large internal garage.
Upstairs benefits from a spacious master bedroom with en-suite and fitted wardrobes, a second double bedroom with fitted wardrobes, a third good sized bedroom and a fourth bedroom currently fitted with desk/storage, perfect for a home office. The stylish family bathroom suite has been elegantly refitted.
The property is located on a spacious corner plot with ample driveway parking and a private rear garden with mature borders offering privacy. Ideally located for access to Cannock Chase and close to Pye Green Academy this lovely family home needs to be viewed, call Paul Carr, Cannock Today!
Hall
entrance hallway with guest cloakroom and doors off
Lounge
Spacious lounge with bay window to the front and fireplace.
Dining Room - 10' 2'' x 9' 1'' (3.11m x 2.77m)
Dining room with patio doors to the rear and access to kitchen and lounge.
Kitchen
Fitted kitchen with an array of wall and base units and window to the rear overlooking the garden
Utility - 9' 1'' x 5' 3'' (2.77m x 1.60m)
Utility with space & plumbing for utilities, a sink and access to the rear garden and garage.
Garage - 14' 8'' x 10' 2'' (4.48m x 3.09m)
Internal garage with access via utility and driveway.
Landing
Light and airy landing with all storage cupboard and all doors off.
Bedroom 1 - 11' 6'' x 12' 1'' (3.51m x 3.68m)
Master bedroom with built in wardrobes and access to the en-suite
En-suite
Spacious en-suite with walk in shower, low level flush WC and hand wash basin.
Bedroom 2 - 11' 1'' x 9' 0'' (3.39m x 2.75m)
Spacious double bedroom with storage and window to the rear.
Bedroom 3 - 7' 9'' x 8' 8'' (2.35m x 2.64m)
Good sized third bedroom with window to the rear aspect.
Bedroom 4/Study
Spacious study/bedroom with fitted wardrobe and office desk/filing cabinets, perfect for a home office!
Bathroom
Fitted bathroom suite with bath, vanity sink and low level flush WC
Council Tax Band: D
Tenure: Freehold
Upon entering the property you are welcomed by an entrance hall with guest cloakroom and access to the spacious lounge with bay window. The rear dining room has patio doors the garden and a sizable kitchen with ample units, a separate utility and access to the large internal garage.
Upstairs benefits from a spacious master bedroom with en-suite and fitted wardrobes, a second double bedroom with fitted wardrobes, a third good sized bedroom and a fourth bedroom currently fitted with desk/storage, perfect for a home office. The stylish family bathroom suite has been elegantly refitted.
The property is located on a spacious corner plot with ample driveway parking and a private rear garden with mature borders offering privacy. Ideally located for access to Cannock Chase and close to Pye Green Academy this lovely family home needs to be viewed, call Paul Carr, Cannock Today!
Hall
entrance hallway with guest cloakroom and doors off
Lounge
Spacious lounge with bay window to the front and fireplace.
Dining Room - 10' 2'' x 9' 1'' (3.11m x 2.77m)
Dining room with patio doors to the rear and access to kitchen and lounge.
Kitchen
Fitted kitchen with an array of wall and base units and window to the rear overlooking the garden
Utility - 9' 1'' x 5' 3'' (2.77m x 1.60m)
Utility with space & plumbing for utilities, a sink and access to the rear garden and garage.
Garage - 14' 8'' x 10' 2'' (4.48m x 3.09m)
Internal garage with access via utility and driveway.
Landing
Light and airy landing with all storage cupboard and all doors off.
Bedroom 1 - 11' 6'' x 12' 1'' (3.51m x 3.68m)
Master bedroom with built in wardrobes and access to the en-suite
En-suite
Spacious en-suite with walk in shower, low level flush WC and hand wash basin.
Bedroom 2 - 11' 1'' x 9' 0'' (3.39m x 2.75m)
Spacious double bedroom with storage and window to the rear.
Bedroom 3 - 7' 9'' x 8' 8'' (2.35m x 2.64m)
Good sized third bedroom with window to the rear aspect.
Bedroom 4/Study
Spacious study/bedroom with fitted wardrobe and office desk/filing cabinets, perfect for a home office!
Bathroom
Fitted bathroom suite with bath, vanity sink and low level flush WC
Council Tax Band: D
Tenure: Freehold
Interested in this property?
Council tax
First listed
2 weeks agoCannock, WS12 4SS
Marketed by
Paul Carr - Great Wyrley 185 Walsall Road Great Wyrley WS6 6NLPlacebuzz mortgage repayment calculator
Monthly repayment
The Est. Mortgage is for a 25 years repayment mortgage based on a 10% deposit and a 5.5% annual interest. It is only intended as a guide. Make sure you obtain accurate figures from your lender before committing to any mortgage. Your home may be repossessed if you do not keep up repayments on a mortgage.
Cannock, WS12 4SS - Streetview
DISCLAIMER: Property descriptions and related information displayed on this page are marketing materials provided by Paul Carr - Great Wyrley. Placebuzz does not warrant or accept any responsibility for the accuracy or completeness of the property descriptions or related information provided here and they do not constitute property particulars. Please contact Paul Carr - Great Wyrley for full details and further information.
















