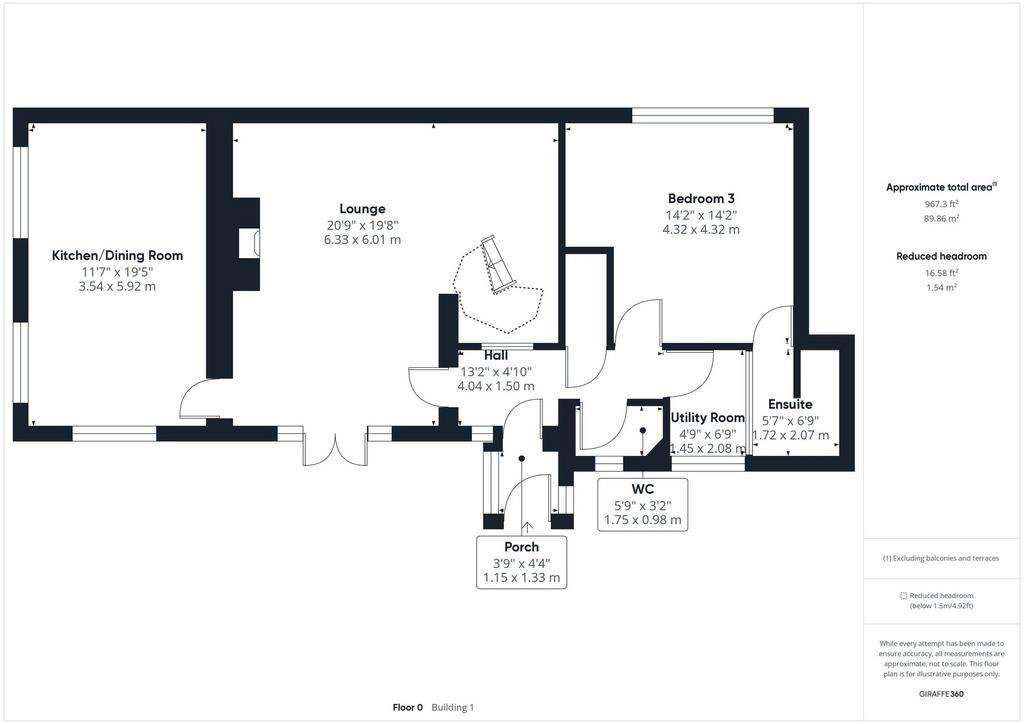3 bedroom barn conversion for sale
Saughall, CH1house
bedrooms

Property photos




+16
Property description
It’s hard to put into words just want an amazing setting this property has the privilege of occupying. One new lucky new owner will have the joy of driving though the wrought iron gates and then seeing the magnificent Shotwick Park, which has to be one of the most outstanding buildings in Chester, and one also you wouldn’t know was there! It’s a hidden gem, set in manicured and maintained grounds which have both perfect lawns, communal woodland, seating areas and even a tennis court, and the views! Well you just have to come take a look and take in just what this property has to offer, which is so much more than just living accommodation. Constructed in 1872, Shotwick Park estate is a historic ensemble of Victorian homes, nestled amidst what were once agricultural buildings, including a distinguished former dairy. The estate has been re developed through various ages of history. In its latest transformation, Shotwick Park has been meticulously reimagined into an exclusive enclave of luxury residences, set within the most manicured and tranquil woodland haven you could wish for. The property starts off with a porch, useful for your coats and shoes, with an internal door to lead you through to the hall. The hallway has built in open shelving, with internal doors to take you into the main living areas, bedroom 3, plus utility room and WC. The lounge is a fantastic size, with so much flexibility for furniture layout, there is a feature fireplace and turned staircase which rises to the first floor. From the lounge a door opens into the kitchen/dining room, which offers a luxury bespoke handmade kitchen by Neptune, finished in cream with stone work tops over, and of course built in appliances. The room has plenty of space for a dining table, with windows to both the front and side elevations ensuring the room is flooded with light. Bedroom 3 is a lovely double sized bedroom with the benefit of its own en suite shower room. The ground floor also offers a separate utility room and useful WC. To the second floor, the landing has a large walk in storeroom and doors to take you into the two remaining bedrooms. The main bedroom has built in furniture, with delightful views over the gardens, while also having the benefit of a spacious en suite bathroom. The second bedroom is also a lovely size room with its own en suite shower room. Outside, the Shotwick Park development is situated behind electronically operated security gates, and is approached via a long driveway, providing access to the rear block paved courtyard and to the garage area, where the property benefits from its own detached double garage and parking for two cars in front. There is a garden to the rear of the property, with a lovely patio space and a beautiful expanse of lawn, while the development itself is set in outstanding communal grounds, which also houses two tennis courts.
EPC Rating: D
EPC Rating: D
Interested in this property?
Council tax
First listed
2 weeks agoSaughall, CH1
Marketed by
Carman Friend - Chester 4 Friarsgate Grosvenor Street, Chester CH1 1XGPlacebuzz mortgage repayment calculator
Monthly repayment
The Est. Mortgage is for a 25 years repayment mortgage based on a 10% deposit and a 5.5% annual interest. It is only intended as a guide. Make sure you obtain accurate figures from your lender before committing to any mortgage. Your home may be repossessed if you do not keep up repayments on a mortgage.
Saughall, CH1 - Streetview
DISCLAIMER: Property descriptions and related information displayed on this page are marketing materials provided by Carman Friend - Chester. Placebuzz does not warrant or accept any responsibility for the accuracy or completeness of the property descriptions or related information provided here and they do not constitute property particulars. Please contact Carman Friend - Chester for full details and further information.




















