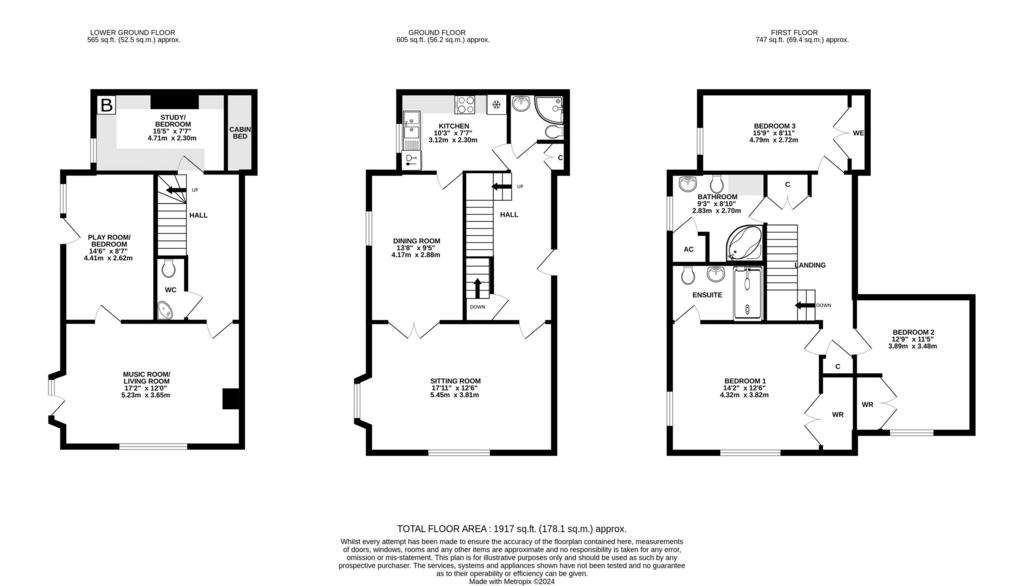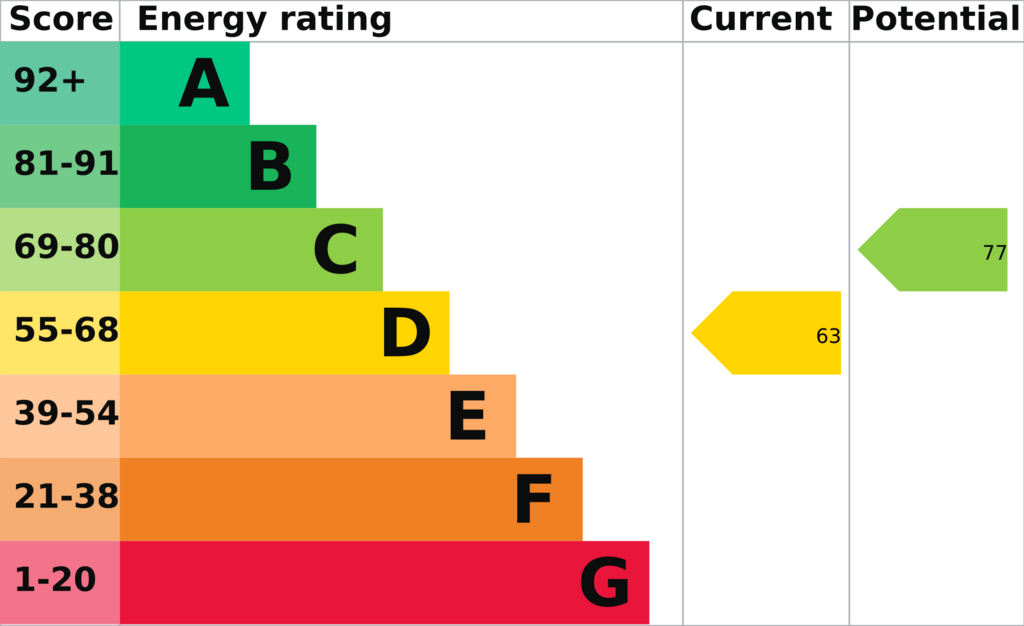5 bedroom terraced house for sale
South Horrington, Wellsterraced house
bedrooms

Property photos




+19
Property description
One of the largest units within the conversion of this Grade II Listed former hospital and created from part of the original reception area to the building. Set over three floors with versatile and generous accommodation this would lend itself to a large family or perhaps a multi-generational scenario.
Accommodation
An impressive porch with entrphone system gives access to a large communal hallway shared with three other properties and having a shared, secure storage facility on the first floor suitable for bikes, golf clubs etc. A solid door open into the private entrance hall with wooden floor and stairs to both the first and lower ground floors. The double aspect sitting room is at the front of the property with shuttered windows and a high corniced ceiling. Double doors open into a dining room with another shuttered window and a door leads conveniently though to the well appointed kitchen fitted with a range of wall and base units with granite work surfaces over, double belfast sink (with a view over the grounds from the window in front) and appliances including a Rangemaster dual fuel cooker with gas hob and electric ovens, dishwasher, fridge and extractor hood. Another door leads back to the hallway where you will find a ground floor shower room and a useful built-in cupboard.
On the lower ground floor there is a cloakroom off the hall with three rooms currently used as a music room with door to the grounds and enjoying a double aspect, an office/occasional bedroom with extensive built-in furniture including a cabin bed and a playroom or bedroom also with a door to the grounds. This floor could be configured perhaps as a self contained annexe.
On the first floor landing there are two built-in storage cupboards and three double bedrooms (all with built-in wardrobes) and the master bedroom enjoying a dual aspect with far reaching views and an en suite shower room. There is a family bathroom with corner spa bath and also fitted with space and plumbing for a washing machine as well as an airing cupboard.
Outside
Outside there is allocated parking for two cars with ample visitors’ parking opposite. Set in well maintained gardens and grounds running to the front of the building which this property has direct access to.
Location
Situated within a Grade II listed former hospital now forming a village on the outskirts of Wells. To the south of the site there is a cricket pitch with Wells Golf Course beyond. Wells is the smallest Cathedral city in England and offers a wide choice of shops (including Waitrose) and facilities including a particularly good range of schools (both state and private). Bristol and Bath lie c.22 miles to the North and North East respectively.
Directions
From Wells proceed out of the town along the Bath Road. Turn right sign posted East Horrington passing the golf course on the right. Take the next turning left into South Horrington (Gilbert Scott Road). Follow this road across the front of the main building where Gilbert Scott House will be found in the middle of the building.
Accommodation
An impressive porch with entrphone system gives access to a large communal hallway shared with three other properties and having a shared, secure storage facility on the first floor suitable for bikes, golf clubs etc. A solid door open into the private entrance hall with wooden floor and stairs to both the first and lower ground floors. The double aspect sitting room is at the front of the property with shuttered windows and a high corniced ceiling. Double doors open into a dining room with another shuttered window and a door leads conveniently though to the well appointed kitchen fitted with a range of wall and base units with granite work surfaces over, double belfast sink (with a view over the grounds from the window in front) and appliances including a Rangemaster dual fuel cooker with gas hob and electric ovens, dishwasher, fridge and extractor hood. Another door leads back to the hallway where you will find a ground floor shower room and a useful built-in cupboard.
On the lower ground floor there is a cloakroom off the hall with three rooms currently used as a music room with door to the grounds and enjoying a double aspect, an office/occasional bedroom with extensive built-in furniture including a cabin bed and a playroom or bedroom also with a door to the grounds. This floor could be configured perhaps as a self contained annexe.
On the first floor landing there are two built-in storage cupboards and three double bedrooms (all with built-in wardrobes) and the master bedroom enjoying a dual aspect with far reaching views and an en suite shower room. There is a family bathroom with corner spa bath and also fitted with space and plumbing for a washing machine as well as an airing cupboard.
Outside
Outside there is allocated parking for two cars with ample visitors’ parking opposite. Set in well maintained gardens and grounds running to the front of the building which this property has direct access to.
Location
Situated within a Grade II listed former hospital now forming a village on the outskirts of Wells. To the south of the site there is a cricket pitch with Wells Golf Course beyond. Wells is the smallest Cathedral city in England and offers a wide choice of shops (including Waitrose) and facilities including a particularly good range of schools (both state and private). Bristol and Bath lie c.22 miles to the North and North East respectively.
Directions
From Wells proceed out of the town along the Bath Road. Turn right sign posted East Horrington passing the golf course on the right. Take the next turning left into South Horrington (Gilbert Scott Road). Follow this road across the front of the main building where Gilbert Scott House will be found in the middle of the building.
Interested in this property?
Council tax
First listed
2 weeks agoEnergy Performance Certificate
South Horrington, Wells
Marketed by
Holland & Odam - Wells 55 High Street Wells BA5 2AEPlacebuzz mortgage repayment calculator
Monthly repayment
The Est. Mortgage is for a 25 years repayment mortgage based on a 10% deposit and a 5.5% annual interest. It is only intended as a guide. Make sure you obtain accurate figures from your lender before committing to any mortgage. Your home may be repossessed if you do not keep up repayments on a mortgage.
South Horrington, Wells - Streetview
DISCLAIMER: Property descriptions and related information displayed on this page are marketing materials provided by Holland & Odam - Wells. Placebuzz does not warrant or accept any responsibility for the accuracy or completeness of the property descriptions or related information provided here and they do not constitute property particulars. Please contact Holland & Odam - Wells for full details and further information.
























