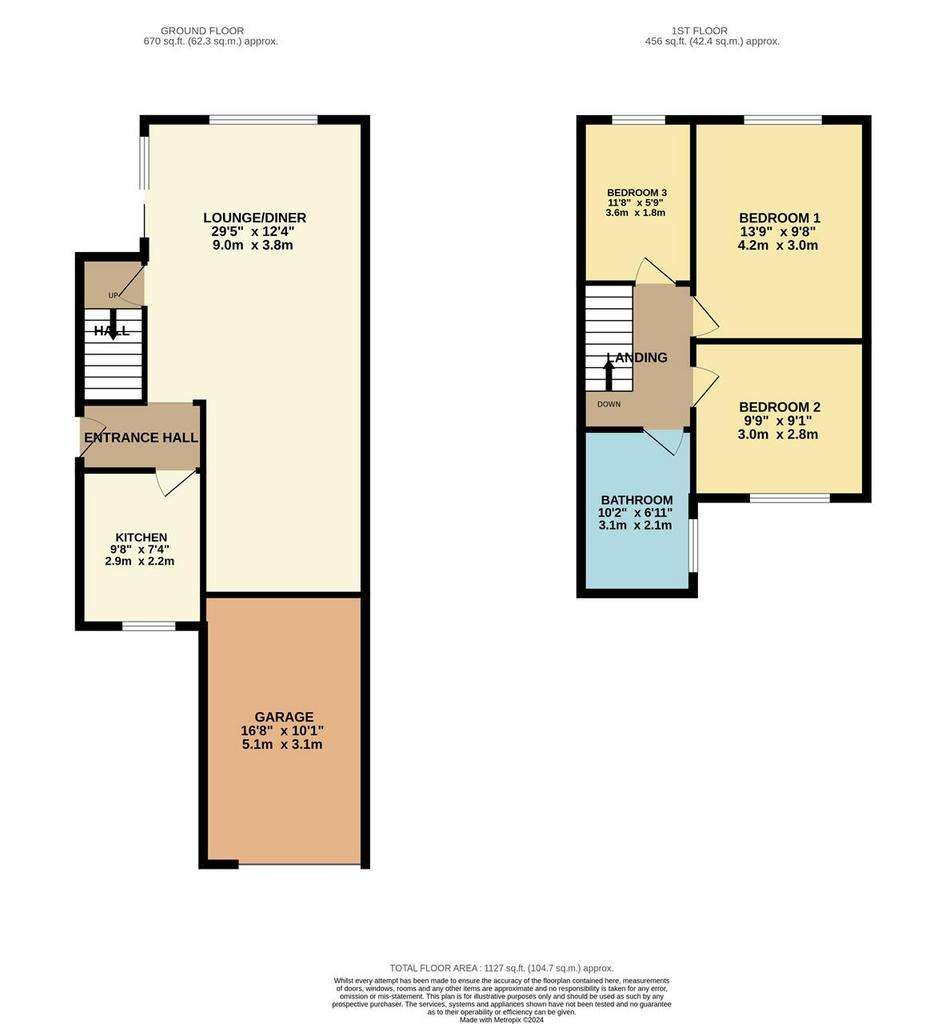3 bedroom detached house for sale
Birmingham B25detached house
bedrooms

Property photos




+9
Property description
An exceptional opportunity awaits to acquire this meticulously renovated property, conveniently free from chain constraints. This stunning residence, having undergone a comprehensive back-to-brick transformation, stands ready for immediate occupancy. Boasting deceptive spaciousness, the home showcases three inviting bedrooms, a contemporary kitchen, and a first-floor family bathroom. The generously proportioned living room seamlessly flows into a separate dining area, while outside, a manageable yet charming garden awaits alongside a new driveway and a substantial garage.
Nestled within a tranquil and sought-after residential enclave, this home offers effortless access to a myriad of local conveniences including shops, schools, and eateries. Moreover, its proximity to the Yew Tree ensures excellent connectivity to key destinations such as Birmingham City Centre, Solihull, Birmingham International Airport, the NEC, and the motorway network.
Meticulously refurbished to an exemplary standard, this property represents a turnkey opportunity for discerning buyers seeking a move-in-ready haven.
Approach
The property is set back from the road behind a tarmacadam driveway allowing for off road parking, access to garage with door leading to entrance hallway and access to garden.
Entrance Hallway
Having doors leading to lounge and kitchen.
Lounge/Dining Area 8.97m (29' 5") x 3.77m (12' 4")
Comprises of central heating radiators, double glazed window to rear, sliding door to rear garden and access to stairs leading to first floor accommodation
Kitchen 2.95m (9' 8") x 2.24m (7' 4")
This brand new kitchen has being fitted with a range of wall, drawer, and base units with worktop over, incorporating one and a half bowl sink and drainer, built in electric hob with extractor hood over, oven and double glazed window to front.
First Floor Accommodation
Landing
Having stairs leading to bedrooms and bathroom
Bedroom One 2.95m (9' 8") x 4.18m (13' 9")
Having double glazed window to rear and central heating radiator.
Bedroom Two 2.97m (9' 9") x 2.78m (9' 1")
Having double glazed window to front and central heating radiator.
Bedroom Three 3.56m (11' 8") x 1.76m (5' 9")
Having double glazed window to rear and central heating radiator.
Bathroom 3.09m (10' 2") x 2.10m (6' 11")
Having fitted bath, fitted corner shower unit, vanity wash hand basin, low level flush w/c, central heating towel rail, tiling to walls, and obscure double glazed window to side.
Outisde
Garden
Mainly paved area with fencing and shrubs to boundaries with gate leading to front.
Garage 5.07m (16' 8") x 3.07m (10' 1")
Having up and over garage door to front.
Nestled within a tranquil and sought-after residential enclave, this home offers effortless access to a myriad of local conveniences including shops, schools, and eateries. Moreover, its proximity to the Yew Tree ensures excellent connectivity to key destinations such as Birmingham City Centre, Solihull, Birmingham International Airport, the NEC, and the motorway network.
Meticulously refurbished to an exemplary standard, this property represents a turnkey opportunity for discerning buyers seeking a move-in-ready haven.
Approach
The property is set back from the road behind a tarmacadam driveway allowing for off road parking, access to garage with door leading to entrance hallway and access to garden.
Entrance Hallway
Having doors leading to lounge and kitchen.
Lounge/Dining Area 8.97m (29' 5") x 3.77m (12' 4")
Comprises of central heating radiators, double glazed window to rear, sliding door to rear garden and access to stairs leading to first floor accommodation
Kitchen 2.95m (9' 8") x 2.24m (7' 4")
This brand new kitchen has being fitted with a range of wall, drawer, and base units with worktop over, incorporating one and a half bowl sink and drainer, built in electric hob with extractor hood over, oven and double glazed window to front.
First Floor Accommodation
Landing
Having stairs leading to bedrooms and bathroom
Bedroom One 2.95m (9' 8") x 4.18m (13' 9")
Having double glazed window to rear and central heating radiator.
Bedroom Two 2.97m (9' 9") x 2.78m (9' 1")
Having double glazed window to front and central heating radiator.
Bedroom Three 3.56m (11' 8") x 1.76m (5' 9")
Having double glazed window to rear and central heating radiator.
Bathroom 3.09m (10' 2") x 2.10m (6' 11")
Having fitted bath, fitted corner shower unit, vanity wash hand basin, low level flush w/c, central heating towel rail, tiling to walls, and obscure double glazed window to side.
Outisde
Garden
Mainly paved area with fencing and shrubs to boundaries with gate leading to front.
Garage 5.07m (16' 8") x 3.07m (10' 1")
Having up and over garage door to front.
Interested in this property?
Council tax
First listed
2 weeks agoBirmingham B25
Marketed by
Partridge Homes - Yardley 185 Church Road Yardley, Birmingham B25 8URPlacebuzz mortgage repayment calculator
Monthly repayment
The Est. Mortgage is for a 25 years repayment mortgage based on a 10% deposit and a 5.5% annual interest. It is only intended as a guide. Make sure you obtain accurate figures from your lender before committing to any mortgage. Your home may be repossessed if you do not keep up repayments on a mortgage.
Birmingham B25 - Streetview
DISCLAIMER: Property descriptions and related information displayed on this page are marketing materials provided by Partridge Homes - Yardley. Placebuzz does not warrant or accept any responsibility for the accuracy or completeness of the property descriptions or related information provided here and they do not constitute property particulars. Please contact Partridge Homes - Yardley for full details and further information.













