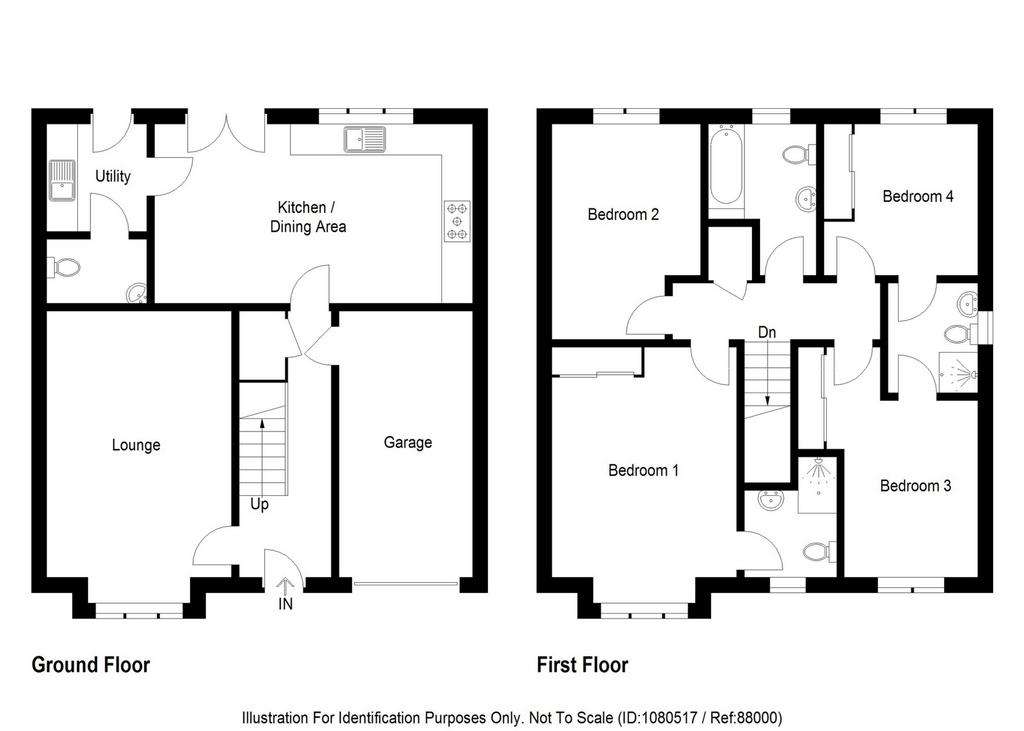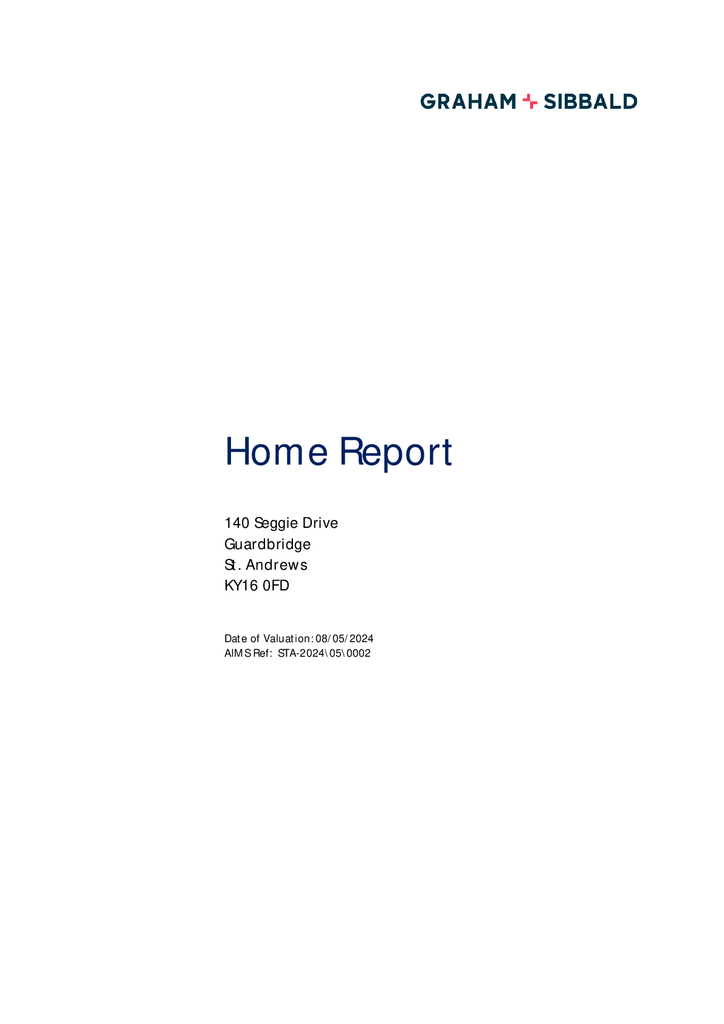4 bedroom detached house for sale
Guardbridge, KY16detached house
bedrooms

Property photos




+29
Property description
Set within the new Eden Woods development and just 4 miles from St Andrews, 140 Seggie Drive is an immaculately presented detached property offering very spacious family accommodation. The property includes a lounge, dining kitchen, utility and WC on the ground floor, whilst there are four double bedrooms, two bathrooms and an en suite on the upper level. No 140 also benefits from a driveway, integral garage and west facing rear garden.
Accommodation Comprises:
Ground Floor
The front door opens into a bright hallway with fitted store cupboard.
A door on the right opens into the lounge, which is a generously proportioned room that looks out to the front of the property.
The open plan dining kitchen is a sunny, west facing room which enjoys a view over the rear garden and receives plentiful sunshine throughout the afternoon and evening. Patio doors in the dining area lead out to the garden.
The kitchen is fitted with modern wall and floor mounted units which provide a great level of storage space and house integrated appliances including an electric double oven, 5 burner gas hob and extractor hood, fridge/freezer, dishwasher and 1.5 bowl sink.
A utility room with integrated washing machine and sink sits off the kitchen and connects to the WC and rear garden.
First Floor
The master bedroom is a spacious room which receives plenty of morning sunshine and offers excellent storage through a fitted double wardrobe.
An en suite shower room adjoins the master bedroom, with shower enclosure, WC, WHB and heated towel rail.
Bedroom two is another generously proportioned double and looks out over the rear garden.
Bedroom three is a double room which benefits from a fitted double wardrobe and enjoys the morning sunshine, looking out to the front of the property.
A Jack and Jill bathroom sits between bedrooms 3 and 4, with shower enclosure, WC, WHB and heated towel rail.
Bedroom four is a bright double room with fitted double wardrobe.
A family bathroom completes the upper level, with bath, WC, WHB and heated towel rail.
Outdoor Areas:
Number 140 offers an integral garage, driveway and west facing rear garden.
The driveway allows plenty of space to park two vehicles and leads to the garage, which is accessed via an up and over door, as well via an internal door in the entrance hall.
The fully enclosed rear garden enjoys abundant sunshine throughout the day and is mostly laid to lawn, but also features a raised decking area.
Home Report is avaiable on our website.
Guardbridge is ideally located just 3 miles from St Andrews, with its famous golf courses and university. Guardbridge itself has a good range of shops, as well as an Inn serving food, and chip shop. The village is well served by buses, and the nearest train station is less than 2 miles away, in the neighbouring village of Leuchars.
Ground Floor
Lounge: 5.45m x 3.50m (17'11" x 11'6")
Dining Kitchen: 6.30m x 3.40m (20'8" x 11'2")
Utility: 2.10m x 2.05m (6'11" x 6'9")
WC: 2.05m x 1.20m (6'9" x 3'11")
First Floor
Master Bedroom: 4.50m x 3.50m (14'9" x 11'6")
En Suite: 2.80m x 1.98m (9'2" x 6'6")
Bedroom 2: 4.00m x 2.60m (13'1" x 8'6")
Bedroom 3: 4.45m x 3.65m (14'7" x 11'12")
Jack & Jill Shower Room: 2.05m x 1.75m (6'9" x 5'9")
Bedroom 4: 4.00m x 2.80m (13'1" x 9'2")
Garage: 5.20m x 2.60m (17'1" x 8'6")
Accommodation Comprises:
Ground Floor
The front door opens into a bright hallway with fitted store cupboard.
A door on the right opens into the lounge, which is a generously proportioned room that looks out to the front of the property.
The open plan dining kitchen is a sunny, west facing room which enjoys a view over the rear garden and receives plentiful sunshine throughout the afternoon and evening. Patio doors in the dining area lead out to the garden.
The kitchen is fitted with modern wall and floor mounted units which provide a great level of storage space and house integrated appliances including an electric double oven, 5 burner gas hob and extractor hood, fridge/freezer, dishwasher and 1.5 bowl sink.
A utility room with integrated washing machine and sink sits off the kitchen and connects to the WC and rear garden.
First Floor
The master bedroom is a spacious room which receives plenty of morning sunshine and offers excellent storage through a fitted double wardrobe.
An en suite shower room adjoins the master bedroom, with shower enclosure, WC, WHB and heated towel rail.
Bedroom two is another generously proportioned double and looks out over the rear garden.
Bedroom three is a double room which benefits from a fitted double wardrobe and enjoys the morning sunshine, looking out to the front of the property.
A Jack and Jill bathroom sits between bedrooms 3 and 4, with shower enclosure, WC, WHB and heated towel rail.
Bedroom four is a bright double room with fitted double wardrobe.
A family bathroom completes the upper level, with bath, WC, WHB and heated towel rail.
Outdoor Areas:
Number 140 offers an integral garage, driveway and west facing rear garden.
The driveway allows plenty of space to park two vehicles and leads to the garage, which is accessed via an up and over door, as well via an internal door in the entrance hall.
The fully enclosed rear garden enjoys abundant sunshine throughout the day and is mostly laid to lawn, but also features a raised decking area.
Home Report is avaiable on our website.
Guardbridge is ideally located just 3 miles from St Andrews, with its famous golf courses and university. Guardbridge itself has a good range of shops, as well as an Inn serving food, and chip shop. The village is well served by buses, and the nearest train station is less than 2 miles away, in the neighbouring village of Leuchars.
Ground Floor
Lounge: 5.45m x 3.50m (17'11" x 11'6")
Dining Kitchen: 6.30m x 3.40m (20'8" x 11'2")
Utility: 2.10m x 2.05m (6'11" x 6'9")
WC: 2.05m x 1.20m (6'9" x 3'11")
First Floor
Master Bedroom: 4.50m x 3.50m (14'9" x 11'6")
En Suite: 2.80m x 1.98m (9'2" x 6'6")
Bedroom 2: 4.00m x 2.60m (13'1" x 8'6")
Bedroom 3: 4.45m x 3.65m (14'7" x 11'12")
Jack & Jill Shower Room: 2.05m x 1.75m (6'9" x 5'9")
Bedroom 4: 4.00m x 2.80m (13'1" x 9'2")
Garage: 5.20m x 2.60m (17'1" x 8'6")
Interested in this property?
Council tax
First listed
2 weeks agoEnergy Performance Certificate
Guardbridge, KY16
Marketed by
Lawrie Estate Agents - Fife 56 Bonnygate Cupar KY15 4LDPlacebuzz mortgage repayment calculator
Monthly repayment
The Est. Mortgage is for a 25 years repayment mortgage based on a 10% deposit and a 5.5% annual interest. It is only intended as a guide. Make sure you obtain accurate figures from your lender before committing to any mortgage. Your home may be repossessed if you do not keep up repayments on a mortgage.
Guardbridge, KY16 - Streetview
DISCLAIMER: Property descriptions and related information displayed on this page are marketing materials provided by Lawrie Estate Agents - Fife. Placebuzz does not warrant or accept any responsibility for the accuracy or completeness of the property descriptions or related information provided here and they do not constitute property particulars. Please contact Lawrie Estate Agents - Fife for full details and further information.


































