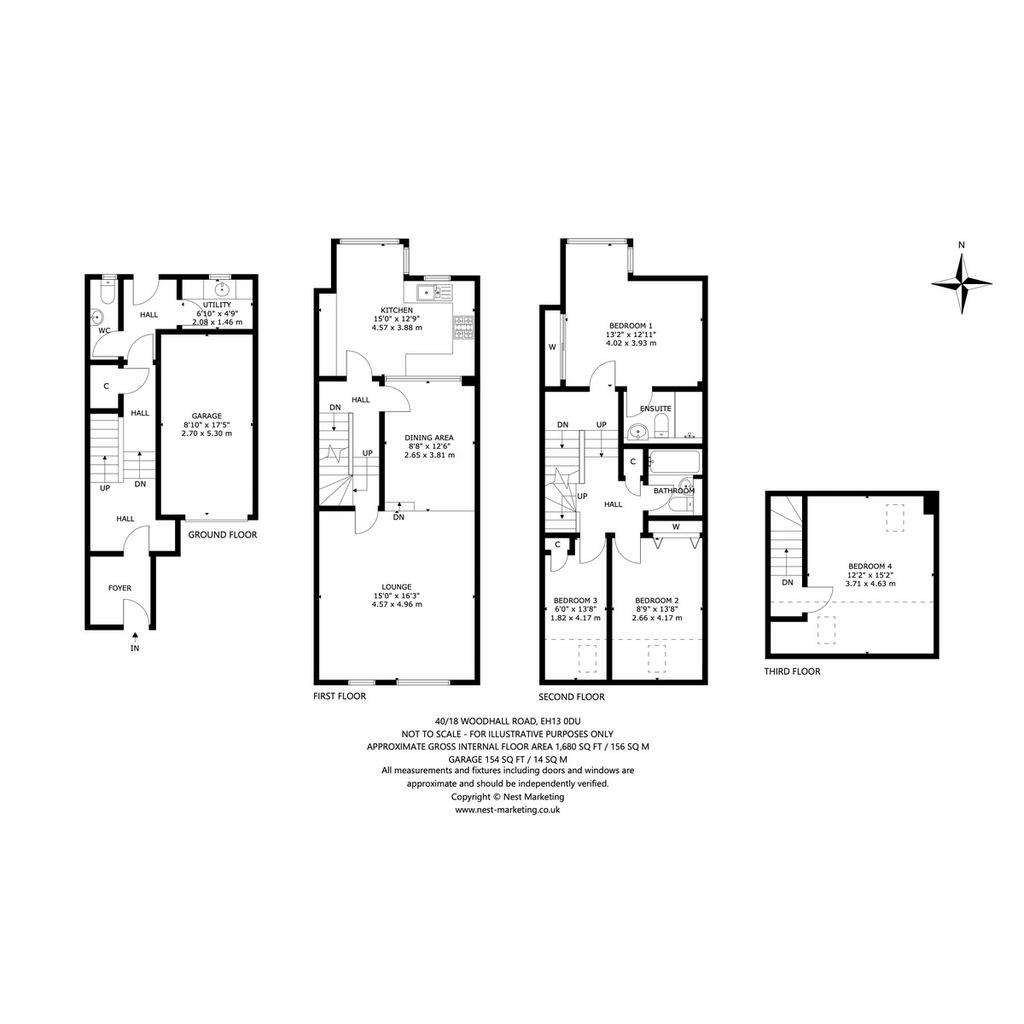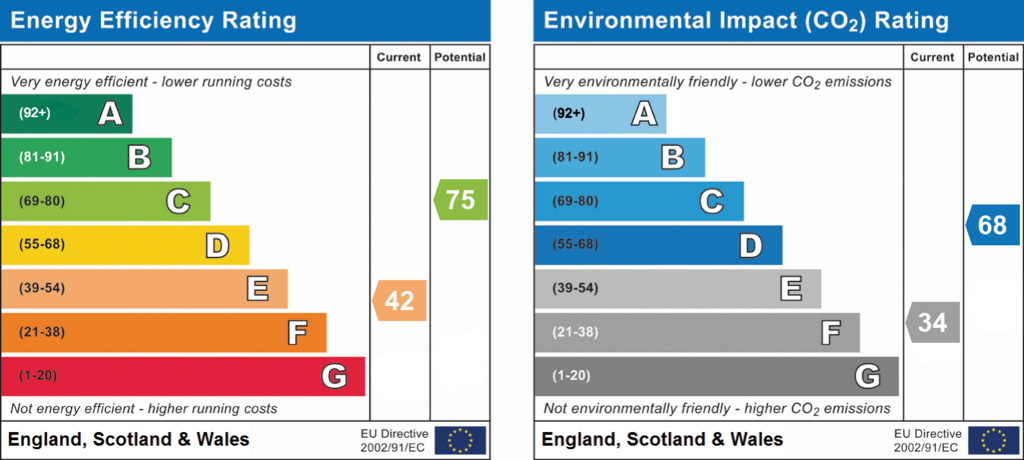4 bedroom end of terrace house for sale
Edinburgh, EH13terraced house
bedrooms

Property photos




+31
Property description
Spanning four floors and boasting off-street parking and a private patio it has much to offer.
Overlooking delightful shared landscaped grounds, the front door is flanked by a single-car driveway and integral garage. A light and airy ground floor hallway welcomes you and leads to a useful utility and WC.
From here the carpeted staircase takes you to the light-filled first floor. With a south-facing aspect, the spacious lounge enjoys a tasteful interior décor that includes plush carpeting and a soft colour palette. A split-level design opens the space to include an elegant adjoining dining room that can also be accessed from the hallway. Together, this living and reception area exudes a warm and welcoming ambience ideal for relaxing and entertaining.
The first floor is also home to a stylish modern dining kitchen. Bright and generous in size with a charming leafy outlook, white wall and floor units sit alongside a white tiled splashback and grey quartz-effect worktops. Integrated appliances include an oven, gas hob, and dishwasher.
Moving to the second floor and three impressive bedrooms await. The principal double bedroom, peacefully situated to the rear, benefits from built-in wardrobes and an en-suite shower room complete with a hidden cistern WC and washbasin built into vanity.
The two additional bedrooms are tastefully decorated and provide a restful retreat. They share access to a well-appointed and fully tiled bathroom equipped with a WC, washbasin, and bath with a wall-mounted shower.
Completing the internal accommodation on the third floor is a wonderfully generous double bedroom. Flooded with natural light it is adorned with exposed beams and a serene colour scheme.
Externally, the property features a private and tranquil patio whilst also enjoying access to a well-kept shared sloping rear garden blending a lawn, established trees and borders, and idyllic seating areas.
To arrange a viewing please get in touch with a member of Team Revere today.
Overlooking delightful shared landscaped grounds, the front door is flanked by a single-car driveway and integral garage. A light and airy ground floor hallway welcomes you and leads to a useful utility and WC.
From here the carpeted staircase takes you to the light-filled first floor. With a south-facing aspect, the spacious lounge enjoys a tasteful interior décor that includes plush carpeting and a soft colour palette. A split-level design opens the space to include an elegant adjoining dining room that can also be accessed from the hallway. Together, this living and reception area exudes a warm and welcoming ambience ideal for relaxing and entertaining.
The first floor is also home to a stylish modern dining kitchen. Bright and generous in size with a charming leafy outlook, white wall and floor units sit alongside a white tiled splashback and grey quartz-effect worktops. Integrated appliances include an oven, gas hob, and dishwasher.
Moving to the second floor and three impressive bedrooms await. The principal double bedroom, peacefully situated to the rear, benefits from built-in wardrobes and an en-suite shower room complete with a hidden cistern WC and washbasin built into vanity.
The two additional bedrooms are tastefully decorated and provide a restful retreat. They share access to a well-appointed and fully tiled bathroom equipped with a WC, washbasin, and bath with a wall-mounted shower.
Completing the internal accommodation on the third floor is a wonderfully generous double bedroom. Flooded with natural light it is adorned with exposed beams and a serene colour scheme.
Externally, the property features a private and tranquil patio whilst also enjoying access to a well-kept shared sloping rear garden blending a lawn, established trees and borders, and idyllic seating areas.
To arrange a viewing please get in touch with a member of Team Revere today.
Interested in this property?
Council tax
First listed
2 weeks agoEnergy Performance Certificate
Edinburgh, EH13
Marketed by
Revere - Edinburgh 80 George Str Edinburgh, Scotland EH2 3BUPlacebuzz mortgage repayment calculator
Monthly repayment
The Est. Mortgage is for a 25 years repayment mortgage based on a 10% deposit and a 5.5% annual interest. It is only intended as a guide. Make sure you obtain accurate figures from your lender before committing to any mortgage. Your home may be repossessed if you do not keep up repayments on a mortgage.
Edinburgh, EH13 - Streetview
DISCLAIMER: Property descriptions and related information displayed on this page are marketing materials provided by Revere - Edinburgh. Placebuzz does not warrant or accept any responsibility for the accuracy or completeness of the property descriptions or related information provided here and they do not constitute property particulars. Please contact Revere - Edinburgh for full details and further information.




































