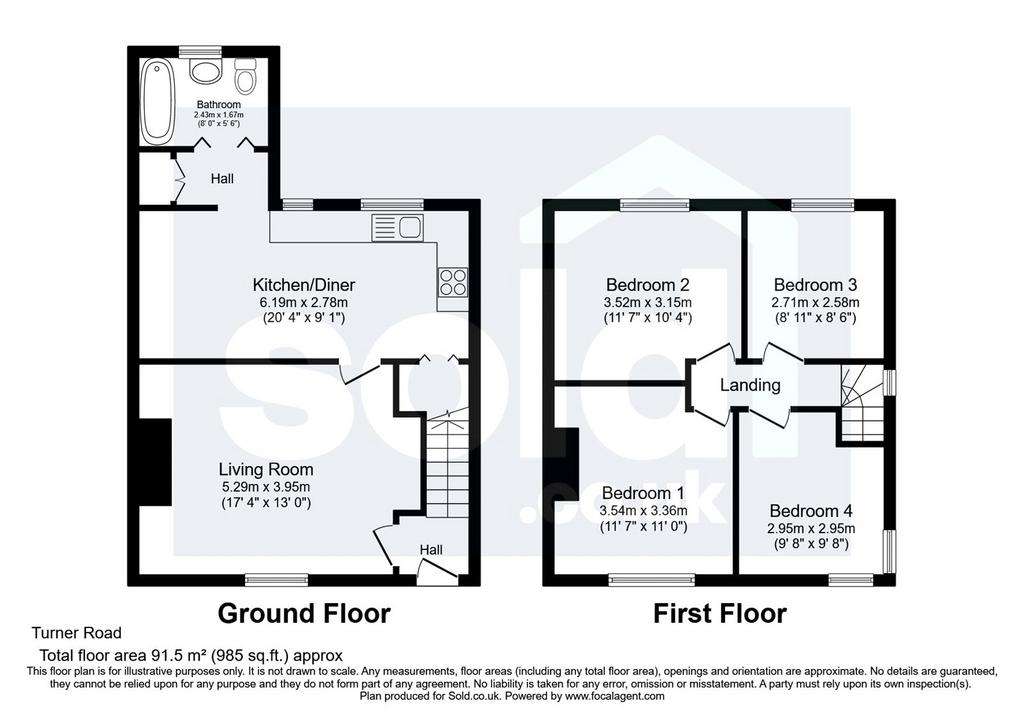4 bedroom semi-detached house for sale
Yorkshire, HU17semi-detached house
bedrooms

Property photos




+14
Property description
Nestled within strolling distance of the bustling town centre, this charming four-bedroom semi-detached abode offers not only convenience but also the luxury of off-road parking for a minimum of two vehicles. Situated on the cusp of Beverley, a vibrant hub teeming with an array of amenities ranging from boutique shops to delectable eateries, cozy pubs, a cinema, and a well-connected train station, this residence ensures effortless access to both leisure and practicality, including swift links to major motorways and bus routes.
Stepping inside, the familial embrace of this home unfolds graciously. The entrance hall beckons with its warm ambiance, guiding visitors towards the stairway ascending to the upper quarters while bathed in natural light filtering through double glazed windows. A spacious lounge awaits beyond, stretching out graciously with ample room for relaxation and entertaining, framed by panoramic views through its own double glazed windows, complemented a log burner.
Moving further, the heart of the home reveals itself in the expansive kitchen/diner, a culinary haven boasting a delightful fusion of functionality and style. Here, a symphony of wall and base units harmonizes with sleek countertops, hosting modern appliances including a gas hob and electric oven. A picturesque scene unfolds through the adjacent double glazed window, inviting the lush greenery of the outdoors inside while a convenient lobby, adorned with storage solutions, provides seamless access to the rear of the property and an exquisitely appointed newly fitted bathroom, where relaxation awaits within the confines of a side-panelled bath with an overhead shower.
Ascending to the first floor, a tranquil landing awaits, offering access to the loft and granting glimpses of the surrounding vistas through a double glazed window. Four generously proportioned bedrooms beckon, each adorned with its own double glazed window framing views of the verdant surroundings. From the master retreat to the cozy nooks of the additional bedrooms, comfort and tranquillity reign supreme.
Outside, the property is embraced by its own private oasis. A modest front garden welcomes residents and guests alike, while to the side, a dedicated parking area accommodates vehicles with ease. The rear garden unfolds in layers, featuring a gravelled expanse ideal for al fresco gatherings, complemented by storage facilities and gated access to a verdant lawn area bordered by blossoming flower beds, offering a serene retreat for outdoor leisure and recreation.
An opportunity not to be missed, a viewing is essential to truly appreciate the allure of this family-sized haven, seamlessly blending suburban tranquillity with urban convenience.
Stepping inside, the familial embrace of this home unfolds graciously. The entrance hall beckons with its warm ambiance, guiding visitors towards the stairway ascending to the upper quarters while bathed in natural light filtering through double glazed windows. A spacious lounge awaits beyond, stretching out graciously with ample room for relaxation and entertaining, framed by panoramic views through its own double glazed windows, complemented a log burner.
Moving further, the heart of the home reveals itself in the expansive kitchen/diner, a culinary haven boasting a delightful fusion of functionality and style. Here, a symphony of wall and base units harmonizes with sleek countertops, hosting modern appliances including a gas hob and electric oven. A picturesque scene unfolds through the adjacent double glazed window, inviting the lush greenery of the outdoors inside while a convenient lobby, adorned with storage solutions, provides seamless access to the rear of the property and an exquisitely appointed newly fitted bathroom, where relaxation awaits within the confines of a side-panelled bath with an overhead shower.
Ascending to the first floor, a tranquil landing awaits, offering access to the loft and granting glimpses of the surrounding vistas through a double glazed window. Four generously proportioned bedrooms beckon, each adorned with its own double glazed window framing views of the verdant surroundings. From the master retreat to the cozy nooks of the additional bedrooms, comfort and tranquillity reign supreme.
Outside, the property is embraced by its own private oasis. A modest front garden welcomes residents and guests alike, while to the side, a dedicated parking area accommodates vehicles with ease. The rear garden unfolds in layers, featuring a gravelled expanse ideal for al fresco gatherings, complemented by storage facilities and gated access to a verdant lawn area bordered by blossoming flower beds, offering a serene retreat for outdoor leisure and recreation.
An opportunity not to be missed, a viewing is essential to truly appreciate the allure of this family-sized haven, seamlessly blending suburban tranquillity with urban convenience.
Interested in this property?
Council tax
First listed
2 weeks agoYorkshire, HU17
Marketed by
Sold.co.uk - London First Floor, 50 St Mary Axe London EC3A 8FRPlacebuzz mortgage repayment calculator
Monthly repayment
The Est. Mortgage is for a 25 years repayment mortgage based on a 10% deposit and a 5.5% annual interest. It is only intended as a guide. Make sure you obtain accurate figures from your lender before committing to any mortgage. Your home may be repossessed if you do not keep up repayments on a mortgage.
Yorkshire, HU17 - Streetview
DISCLAIMER: Property descriptions and related information displayed on this page are marketing materials provided by Sold.co.uk - London. Placebuzz does not warrant or accept any responsibility for the accuracy or completeness of the property descriptions or related information provided here and they do not constitute property particulars. Please contact Sold.co.uk - London for full details and further information.


















