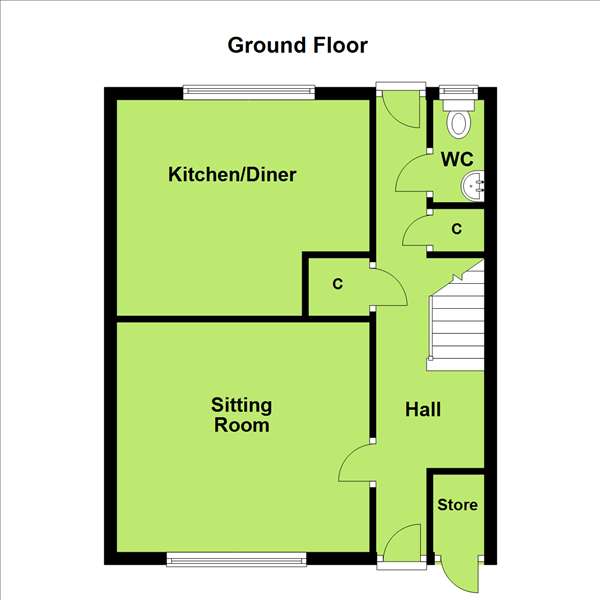3 bedroom end of terrace house for sale
Pendennis Road, Torquayterraced house
bedrooms

Property photos




+11
Property description
DESCRIPTIONA spacious three bedroom end of terrace family home situated in a large plot. Approached from the road, there is a concrete path leading to the front door and the external store room. Once through the front door the entrance hall runs the full length of the property with doors to the sitting room, kitchen and downstairs WC. Additional to the external store there are two further store rooms on the ground floor. The first floor offers the a family bathroom and three bedrooms, two doubles and a generous single. Externally the property is set in a particularly large plot which lends itself to possible rear or side extension subject to necessary permissions. Viewing highly recommended. ENTRANCE HALL - 7.54m x 1.75m (24'9" x 5'9")Wood effect laminate flooring, radiator, two ceiling light points, stairs to first floor, radiator, two storage cupboards, obscure uPVC double glazed door to the rear garden. SITTING ROOM - 4.06m x 3.68m (13'4" x 12'1")Ceiling light point, radiator, TV point, uPVC double glazed window to the front aspect, gas fire boiler, wood effect laminate flooring.KITCHEN - 4.06m x 3.48m (13'4" x 11'5")The range of matching wall base and drawer units with roll edged work surfaces over, radiator, strip light, stainless-steel sink with matching drainer, and taps over, uPVC double glazed window to the rear overlooking the rear garden, tiled splashback, space for undercounter fridge and freezer, space for tumble dryer, space and plumbing for washing machine, vinyl tile effect flooring, space for cooker. WC - 1.65m x 0.81m (5'5" x 2'8")Low level WC, wall hung hand wash basin, obscure uPVC double glazed window, vinyl tile effect flooring. FIRST FLOOR LANDINGCeiling light point access to loft, doors to all bedrooms and bathrooms, smoke detector, cupboard housing the solar assisted heat pump which controls the water system.BEDROOM ONE - 3.86m x 3.48m (12'8" x 11'5")Double bedroom, ceiling light point, uPVC double glazed window to the rear overlooking the rear garden, radiator, built-in wardrobe with sliding door hanging and shelving.BEDROOM TWO - 4.04m x 3.56m (13'3" x 11'8")Double bedroom, ceiling light points, smooth finish ceilings, uPVC double glazed window to front aspect radiator.BEDROOM THREE - 2.74m x 2.69m (9'0" x 8'10")Directional ceiling spotlights, uPVC double glazed window to the front aspect, radiator.BATHROOM - 2.01m x 1.73m (6'7" x 5'8")Three matching suite comprising low-level WC, wash hand basin, panel bath with folding glass shower screen and wall mounted electric shower, part tiled walls, obscured double glazed window to the rear aspect, ceiling light point, extractor fan, vinyl wood effect flooring, radiator.OUTSIDEFRONTConcrete path with external sort of side and obscure double glazed door, lawn to the front with border and gravel bed and the selection of plants and shrubs. To the side is a large level area with an electric car charging point and timber gate to the rear garden.REARThe property is situated on a very large plot offering potential for extending to the side or rear subject to necessary permissions. The rear garden is mainly laid to lawn with two concrete hardstanding seating areas, enclosed with mainly walls and timber fencing, outside tap, central concrete path. To the side is large grassed area with timber gate and low level brick wall.
Interested in this property?
Council tax
First listed
2 weeks agoEnergy Performance Certificate
Pendennis Road, Torquay
Marketed by
Williams Hedge Estate Agents - Kingskerswell 12 Torquay Road Kingskerswell TQ12 5EZPlacebuzz mortgage repayment calculator
Monthly repayment
The Est. Mortgage is for a 25 years repayment mortgage based on a 10% deposit and a 5.5% annual interest. It is only intended as a guide. Make sure you obtain accurate figures from your lender before committing to any mortgage. Your home may be repossessed if you do not keep up repayments on a mortgage.
Pendennis Road, Torquay - Streetview
DISCLAIMER: Property descriptions and related information displayed on this page are marketing materials provided by Williams Hedge Estate Agents - Kingskerswell. Placebuzz does not warrant or accept any responsibility for the accuracy or completeness of the property descriptions or related information provided here and they do not constitute property particulars. Please contact Williams Hedge Estate Agents - Kingskerswell for full details and further information.
















