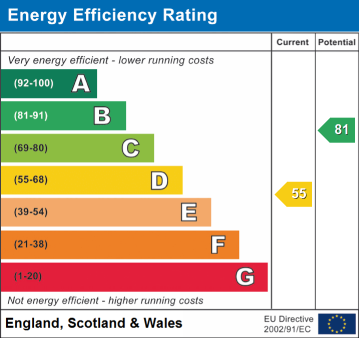3 bedroom house for sale
Bromley, BR1house
bedrooms
Property photos




+21
Property description
De Scotia estate agents are excited to be appointed to list for sale this extended, well-presented three bedroom terraced family home. The property has been redeveloped over the last two years and now the property boasts three double bedrooms (one with en-suite shower room), two reception rooms, extended kitchen, ground floor shower room (with planning to build above the kitchen), double glazing, gas central heating, an easy to maintain rear garden, and hardstanding area to front. Further benefits include that the property is in easy reach to local shops, eateries, health and fitness centres, Parkland, bus routes, and Grove Park station, which is just minutes away via walking or bus ride. Bromley town centre is reachable via car or public transport, and once in Bromley you will find plenty of restaurants, health and fitness centres, banking facilities, holiday and travel shops and much more. Viewing is highly recommended. Contact our office today to arrange a viewing.
Entrance: Pathway leading to porch, front door.
Hallway
Lounge: 12'6" x 0'0" (3.81m x 0.00m), Double glazing to front, laminate flooring, radiator, coving, power points.
Dining room: 9'9" x 8'3" (2.97m x 2.51m), Double glazed French door to rear, radiator, laminate flooring, power points.
Kitchen: 10'12" x 7'10" (3.35m x 2.39m), Double glazing to rear, wall and base mounted units, stainless steel sink with single drainer, power points, tiled flooring, space for fridge-freezer, space for washing machine, electric hob, electric oven.
Ground floor shower room: 5'8" x 4'7" (1.73m x 1.40m), Thermostat controlled shower, tiled flooring, double shower cubicle, mirrored unit, extractor fan, local tiling, low level WC, heated towel rail, hand wash basin and vanity unit.
Stairs and landing: Laminate flooring, double glazing to rear, built in wardrobe, mirrored wardrobe, radiator.
Bedroom 1: 16'1" x 10'1" (4.90m x 3.07m), Double glazing, to front, laminate flooring, radiator, coving, power points.
Stairs
Bedroom 2 (in the loft): 15'8" x 7'5" (4.78m x 2.26m), Double glazing to rear and Velux to front, laminate flooring, radiator, power points.
En-suite: 2'9" x 7'9" (0.84m x 2.36m), Double glazing to rear, hand wash basin and vanity unit, incorporated WC with twin flush, double shower cubicle, thermostat controlled shower, tiled flooring.
Bedroom 3: 11'2" x 9'11" (3.40m x 3.02m), Double glazing to rear, power points, carpet, radiator.
Rear Garden: Mainly paved, timber shed, outside tap.
Photo 14
Bromley Town Centre
Entrance: Pathway leading to porch, front door.
Hallway
Lounge: 12'6" x 0'0" (3.81m x 0.00m), Double glazing to front, laminate flooring, radiator, coving, power points.
Dining room: 9'9" x 8'3" (2.97m x 2.51m), Double glazed French door to rear, radiator, laminate flooring, power points.
Kitchen: 10'12" x 7'10" (3.35m x 2.39m), Double glazing to rear, wall and base mounted units, stainless steel sink with single drainer, power points, tiled flooring, space for fridge-freezer, space for washing machine, electric hob, electric oven.
Ground floor shower room: 5'8" x 4'7" (1.73m x 1.40m), Thermostat controlled shower, tiled flooring, double shower cubicle, mirrored unit, extractor fan, local tiling, low level WC, heated towel rail, hand wash basin and vanity unit.
Stairs and landing: Laminate flooring, double glazing to rear, built in wardrobe, mirrored wardrobe, radiator.
Bedroom 1: 16'1" x 10'1" (4.90m x 3.07m), Double glazing, to front, laminate flooring, radiator, coving, power points.
Stairs
Bedroom 2 (in the loft): 15'8" x 7'5" (4.78m x 2.26m), Double glazing to rear and Velux to front, laminate flooring, radiator, power points.
En-suite: 2'9" x 7'9" (0.84m x 2.36m), Double glazing to rear, hand wash basin and vanity unit, incorporated WC with twin flush, double shower cubicle, thermostat controlled shower, tiled flooring.
Bedroom 3: 11'2" x 9'11" (3.40m x 3.02m), Double glazing to rear, power points, carpet, radiator.
Rear Garden: Mainly paved, timber shed, outside tap.
Photo 14
Bromley Town Centre
Interested in this property?
Council tax
First listed
2 weeks agoEnergy Performance Certificate
Bromley, BR1
Marketed by
De Scotia Estate Agents - Bromley 428 Downham Way Bromley BR1 5HRPlacebuzz mortgage repayment calculator
Monthly repayment
The Est. Mortgage is for a 25 years repayment mortgage based on a 10% deposit and a 5.5% annual interest. It is only intended as a guide. Make sure you obtain accurate figures from your lender before committing to any mortgage. Your home may be repossessed if you do not keep up repayments on a mortgage.
Bromley, BR1 - Streetview
DISCLAIMER: Property descriptions and related information displayed on this page are marketing materials provided by De Scotia Estate Agents - Bromley. Placebuzz does not warrant or accept any responsibility for the accuracy or completeness of the property descriptions or related information provided here and they do not constitute property particulars. Please contact De Scotia Estate Agents - Bromley for full details and further information.


























