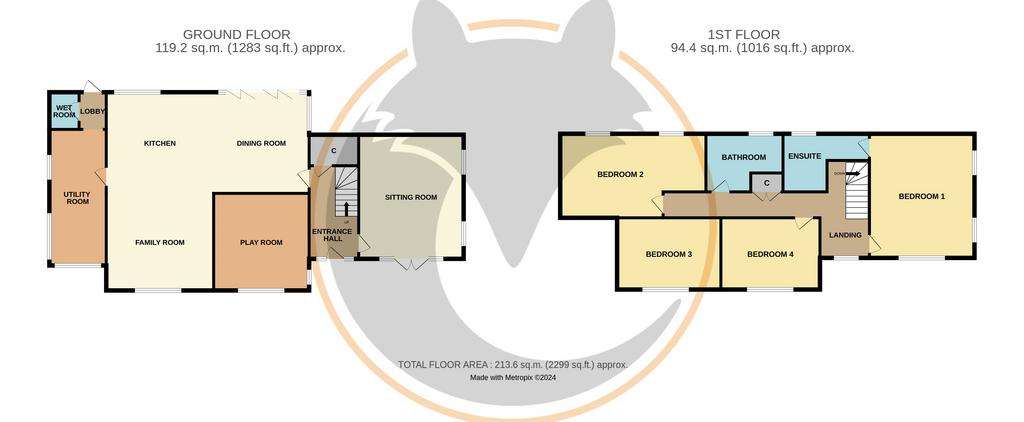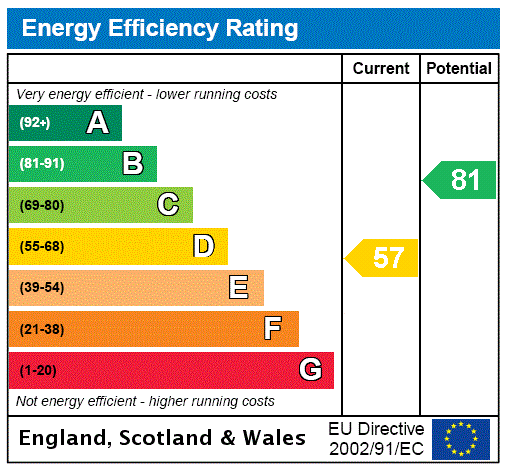4 bedroom equestrian facility for sale
Hampshire, BH25house
bedrooms

Property photos




+19
Property description
A very characterful, detached, Victorian residence, set in delightful gardens and grounds of approximately five acres with swimming pool and excellent range of stables/outbuildings, situated in an idyllic semi rural location.
*A beautiful period house with four bedrooms * Impressive kitchen/family dining room * superb outbuilding incorporating stable block with large office/studio * Equestrian facilities with paddock/fields * Enclosed swimming pool * Beautiful tranquil setting * Further potential
Large covered entrance with front door to:
Reception Hall
Wood flooring, fitted storage, built in airing cupboard with pressurised hot water cylinder.
Sitting Room 16'5" x 14' (5m x 4.27m)
Inset log burning stove, range of fitted storage cupboards, casement doors.
Study/Reception Room 13'7" x 11'7" (4.14m x 3.53m)
Inset display shelving, tiled flooring.
Kitchen/Family Room 26'9" (8.15) x 25' (7.62) narrowing to 13' (3.96)
Kitchen comprising central island unit with inset sink unit with mixer tap, range of drawers and cupboards below, space and plumbing for washing machine, inset four ring gas hob with extractor hood over, superb range of drawers and cupboards below, inset oven and microwave, space for up-right fridge/freezer, wood burning stove, breakfast bar, double opening doors to the rear garden, marble tiled floor, side door to utility room.
Utility Room 18'1" x 7'7" (5.5m x 2.3m)
Range of work surfaces with inset sink unit, space for washing machine and drier, tiled flooring, windows, through to rear lobby and access to:
Shower/Wet Room
Stairs from reception hall lead to:
First Floor Landing
Wood flooring, built in storage cupboard.
Bedroom One 16'8" x 14'1" (5.08m x 4.3m)
Inset wood burning stove, tiled hearth, wood flooring, door to:
Bedroom Two 10'7" x 9'6" (3.23m x 2.9m)
Excellent range of fitted wardrobe cupboards incorporating drawer units with shelving over.
Bathroom
Fully tiled comprising inset wash hand basin with storage cupboard below, low level w.c., bidet, corner bath with shower over, tiled flooring.
Bedroom Three 19'9" (6.02) x 11' (3.35) maximum measurements
Wood flooring, windows.
Bedroom Four 11'1" x 9'4" (3.38m x 2.84m)
Wood flooring, fitted wardrobe cupboards with inset shelving and drawers.
En Suite Shower Room
Fully tiled comprising contemporary wash hand basin with mixer tap over, low level w.c., corner shower cubicle, tiled flooring, heated towel rail.
Outside
The property is approached from South Drive with double gates and driveway leading to the property with well stocked established gardens. The property offers a high degree of seclusion. The driveway continues to the rear of the house, providing extensive parking and turning areas, being well fenced with part open pole barn. There is a good sized menage and the property has extensive outbuildings/stable block with:
Office/Barn 24'7" x 19'2" (7.5m x 5.84m)
With log burning stove, wood flooring, double glazed windows. Kitchen area with double glazed opening casement doors. Separate Cloakroom Access to:
Additional Office/Gymnasium 19'2" x 13'8" (5.84m x 4.17m)
Attached are four stables, further storage/tack room and a further detached stable and store.
Enclosed Swimming Pool Area
With covered pool with pool room and plant room.
In total, the gardens/paddocks extend to approximately FIVE ACRES.
There is an enclosed area of rear garden to the property with decked area, raised fish pond and greenhouse, being well enclosed. To the right hand side of the property there are further gardens with pond and raised decking area.
Note
The opportunity exists to potentially extend the main property to create additional accommodation and obtain a change of usage for the existing workshop (subject to the necessary planning consents being granted)
The property also has solar water heating.
*A beautiful period house with four bedrooms * Impressive kitchen/family dining room * superb outbuilding incorporating stable block with large office/studio * Equestrian facilities with paddock/fields * Enclosed swimming pool * Beautiful tranquil setting * Further potential
Large covered entrance with front door to:
Reception Hall
Wood flooring, fitted storage, built in airing cupboard with pressurised hot water cylinder.
Sitting Room 16'5" x 14' (5m x 4.27m)
Inset log burning stove, range of fitted storage cupboards, casement doors.
Study/Reception Room 13'7" x 11'7" (4.14m x 3.53m)
Inset display shelving, tiled flooring.
Kitchen/Family Room 26'9" (8.15) x 25' (7.62) narrowing to 13' (3.96)
Kitchen comprising central island unit with inset sink unit with mixer tap, range of drawers and cupboards below, space and plumbing for washing machine, inset four ring gas hob with extractor hood over, superb range of drawers and cupboards below, inset oven and microwave, space for up-right fridge/freezer, wood burning stove, breakfast bar, double opening doors to the rear garden, marble tiled floor, side door to utility room.
Utility Room 18'1" x 7'7" (5.5m x 2.3m)
Range of work surfaces with inset sink unit, space for washing machine and drier, tiled flooring, windows, through to rear lobby and access to:
Shower/Wet Room
Stairs from reception hall lead to:
First Floor Landing
Wood flooring, built in storage cupboard.
Bedroom One 16'8" x 14'1" (5.08m x 4.3m)
Inset wood burning stove, tiled hearth, wood flooring, door to:
Bedroom Two 10'7" x 9'6" (3.23m x 2.9m)
Excellent range of fitted wardrobe cupboards incorporating drawer units with shelving over.
Bathroom
Fully tiled comprising inset wash hand basin with storage cupboard below, low level w.c., bidet, corner bath with shower over, tiled flooring.
Bedroom Three 19'9" (6.02) x 11' (3.35) maximum measurements
Wood flooring, windows.
Bedroom Four 11'1" x 9'4" (3.38m x 2.84m)
Wood flooring, fitted wardrobe cupboards with inset shelving and drawers.
En Suite Shower Room
Fully tiled comprising contemporary wash hand basin with mixer tap over, low level w.c., corner shower cubicle, tiled flooring, heated towel rail.
Outside
The property is approached from South Drive with double gates and driveway leading to the property with well stocked established gardens. The property offers a high degree of seclusion. The driveway continues to the rear of the house, providing extensive parking and turning areas, being well fenced with part open pole barn. There is a good sized menage and the property has extensive outbuildings/stable block with:
Office/Barn 24'7" x 19'2" (7.5m x 5.84m)
With log burning stove, wood flooring, double glazed windows. Kitchen area with double glazed opening casement doors. Separate Cloakroom Access to:
Additional Office/Gymnasium 19'2" x 13'8" (5.84m x 4.17m)
Attached are four stables, further storage/tack room and a further detached stable and store.
Enclosed Swimming Pool Area
With covered pool with pool room and plant room.
In total, the gardens/paddocks extend to approximately FIVE ACRES.
There is an enclosed area of rear garden to the property with decked area, raised fish pond and greenhouse, being well enclosed. To the right hand side of the property there are further gardens with pond and raised decking area.
Note
The opportunity exists to potentially extend the main property to create additional accommodation and obtain a change of usage for the existing workshop (subject to the necessary planning consents being granted)
The property also has solar water heating.
Interested in this property?
Council tax
First listed
2 weeks agoEnergy Performance Certificate
Hampshire, BH25
Marketed by
Hayward Fox - New Milton Alderson House, 17-19 Old Milton Road New Milton, Hampshire BH25 6DQCall agent on 01425 638656
Placebuzz mortgage repayment calculator
Monthly repayment
The Est. Mortgage is for a 25 years repayment mortgage based on a 10% deposit and a 5.5% annual interest. It is only intended as a guide. Make sure you obtain accurate figures from your lender before committing to any mortgage. Your home may be repossessed if you do not keep up repayments on a mortgage.
Hampshire, BH25 - Streetview
DISCLAIMER: Property descriptions and related information displayed on this page are marketing materials provided by Hayward Fox - New Milton. Placebuzz does not warrant or accept any responsibility for the accuracy or completeness of the property descriptions or related information provided here and they do not constitute property particulars. Please contact Hayward Fox - New Milton for full details and further information.
























