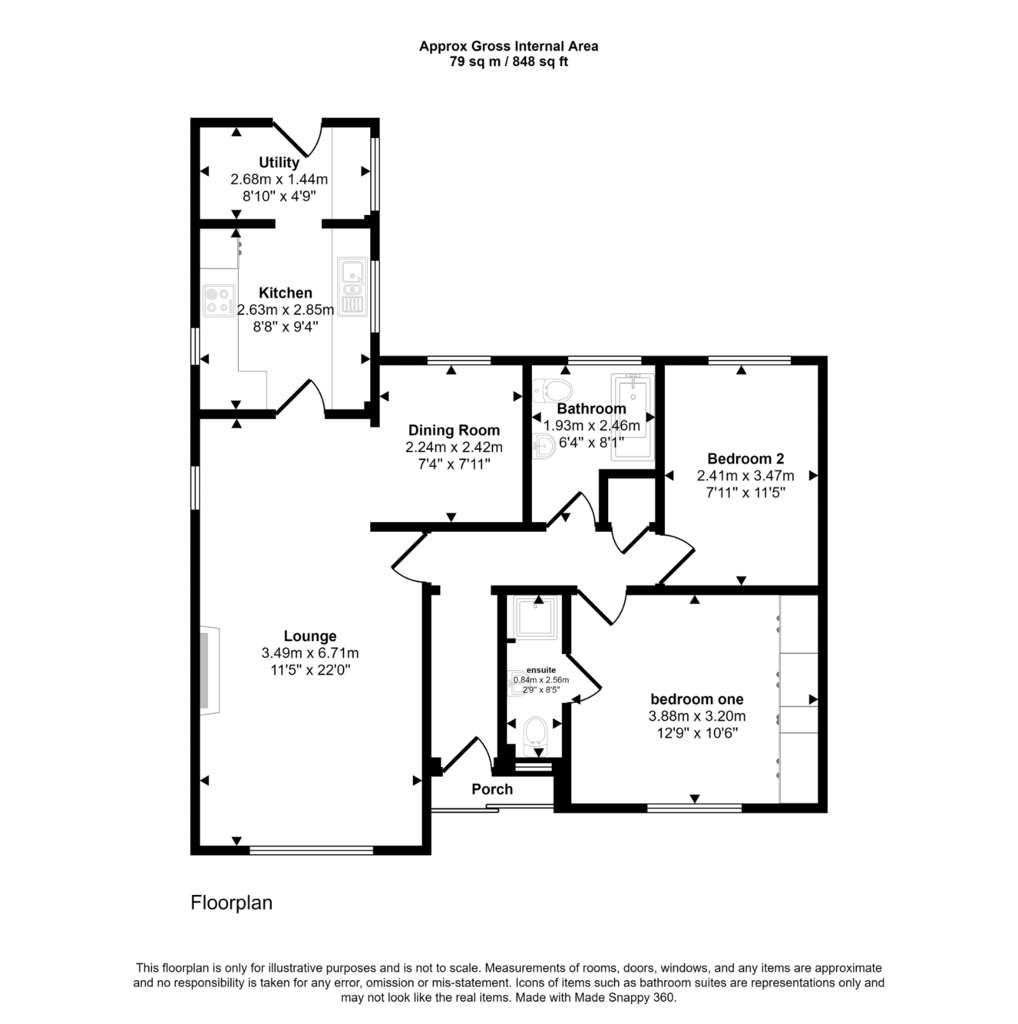2 bedroom detached bungalow for sale
Conwy, LL22 9YLbungalow
bedrooms

Property photos




+16
Property description
DescriptionSituated in a peaceful cul-de-sac this immaculate detached bungalow. Comprising of Two bedrooms, one with en-suite, spacious lounge, dining room, bright kitchen, utility room and Three piece bathroom suite. Outside benefits from a concrete driveway, ideal for off-street parking and a garage offering power and light. The spacious rear garden is surrounded by timber fencing creating a feeling of privacy and offers a paved patio area perfect for al-fresco dining. To the side of the property provides a practical space currently used for vegetable patches and giving plenty of room for a garden greenhouse. Located in Belgrano a popular coastal area providing local amenities, within minutes walk to the beach and the A55 expressway is easily accessed. Viewings recommended.Front porchStepping up into the property via uPVC sliding doors with lighting. HallwayAccessed via uPVC front door, offering coved ceilings with archway, coved ceilings, lighting, radiator and oak wood flooring. A storage cupboard is located here homing the 'Ideal' boiler along with access to the loft which is boarded and insulated. Lounge - 6.71m x 3.49m (22'0" x 11'5")A spacious room with electric feature fireplace and marble surround hearth. Offering a large bay window allowing natural light, coved ceilings, lighting, multiple radiators and carpet flooring. Dining Room - 2.42m x 2.24m (7'11" x 7'4")Entering this room through a characterful archway with window looking out to the rear garden, coved ceilings, lighting and radiator. Previously used as a bedroom this is now converted into a perfect area for dining.Kitchen - 2.85m x 2.63m (9'4" x 8'7")Providing a variety of wall and base cabinets with worktops over, swan neck tap with sink and drainer, Four ring electric hob with extractor over, integrated oven and space for a washing machine. With ceiling spotlights, dual aspect windows, fully tiled walls and tiled flooring. Utility Room - 2.68m x 1.44m (8'9" x 4'8")Offering space for a fridge freezer, washing machine and areas for storage. With access to the loft space, radiator, window and door leading into the rear garden.Bedroom One - 3.88m x 3.2m (12'8" x 10'5")A bright room positioned at the front of the property, providing fitted wardrobes, coved ceilings, window allowing natural light and carpet flooring.En suite - 2.56m x 0.84m (8'4" x 2'9")A Three piece shower room suite offering a shower cubicle, pedestal hand wash basin and WC. With lighting, radiator, obscured window and shaving point. Bedroom Two - 3.47m x 2.41m (11'4" x 7'10")A double room with coved ceilings, lighting, power points, television points and carpet flooring. Bathroom - 2.46m x 1.93m (8'0" x 6'3")A modernised room offering a Three piece bathroom suite. Providing an alcove bath with shower over and feature dual shower head, pedestal hand wash basin and WC. With ceiling spotlights, fully tiled walls, obscured window, radiator and shaving point.OutsideThe front garden is low maintenance with stone chippings and a variety of pretty flower beds. Benefiting from a concrete driveway and paved pathway leading to either side of the property.Stepping out to the rear garden surrounded by timber fencing and a paved patio space perfect for outdoor dining. With a variety of flowers, shrubs and plants, areas laid to lawn and space for a garden shed. The side of the property also offers further space for multiple vegetable patches and a garden greenhouse. With outside lights, tap and power points. GarageA single garage with 'up and over' door, side door and window. Offering power and light.ServicesMains gas, electric, drainage and water are believed available or connected to the property. All services and appliances not tested by the selling agent.DirectionsFrom the agent's office, proceed through the traffic lights, turning left at the second set, into Water Street. Follow the road into Pensarn, bearing right at the roundabout. Continue along into Belgrano, take the right turning into Rhos Fawr and turn right into Rhodfa Cregyn. Number 5 will be seen in the corner on the left hand side.
Interested in this property?
Council tax
First listed
2 weeks agoEnergy Performance Certificate
Conwy, LL22 9YL
Marketed by
Peter Large - Abergele 45-47 Market Street Abergele, Conwy LL22 7AFPlacebuzz mortgage repayment calculator
Monthly repayment
The Est. Mortgage is for a 25 years repayment mortgage based on a 10% deposit and a 5.5% annual interest. It is only intended as a guide. Make sure you obtain accurate figures from your lender before committing to any mortgage. Your home may be repossessed if you do not keep up repayments on a mortgage.
Conwy, LL22 9YL - Streetview
DISCLAIMER: Property descriptions and related information displayed on this page are marketing materials provided by Peter Large - Abergele. Placebuzz does not warrant or accept any responsibility for the accuracy or completeness of the property descriptions or related information provided here and they do not constitute property particulars. Please contact Peter Large - Abergele for full details and further information.





















