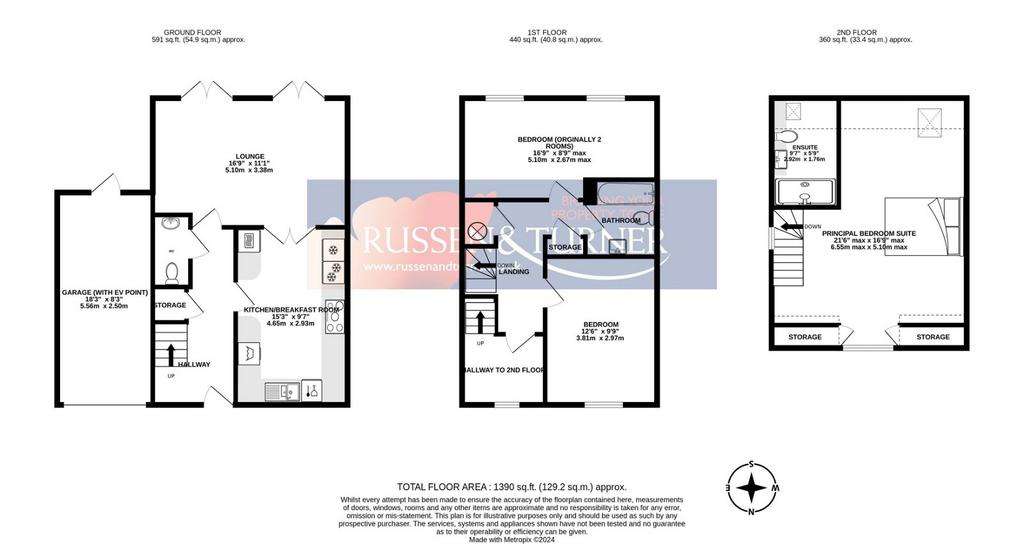3 bedroom semi-detached house for sale
Featherby Drive, King's Lynn PE33semi-detached house
bedrooms

Property photos




+6
Property description
This stunning family home is located in the popular and well-served village of Watlington overlooking the local park. Set over 3 floors, the house is ideal for the growing family as it was originally built as a 4 bedroom home which could easily be returned to such if required. You will find a W.C. on the ground floor, family bathroom on the first and a fantastic ensuite shower room on the 2nd floor.
The owners invested a great deal of time and money into the house during 2022 and no expense was spared. Improvements include a stunning kitchen / breakfast room which boasts a wide range of fully integrated Neff appliances (oven, microwave, hob, dishwasher & washing machine as well as a full size Hotpoint fridge and freezer) all nestled under a worktop with lighting. The lounge is a spacious, light and airy space with 2 sets of French doors leading out to the garden.
The first floor is home to 2, large, double bedrooms and the family bathroom which boasts a spa bath for those wishing to luxuriate after a long week. Off the 1st floor landing, a door leads to a separate, private landing area which leads to the staircase taking you to the stunning, principal bedroom suite which is the perfect space to escape the world. With its luxury, contemporary ensuite which was fitted in 2022, ample, built-in storage and incredible space, you'll not want to leave this fabulous space.
Step outside, and you will find parking to the front of the house with a EV charging point and access to the garage which boasts an electric door. The rear garden has also enjoyed a total makeover and now offers a low-maintenance, modern space to entertain friends and family. With artificial grass and a summerhouse as well as a generous patio area which is home to a fantastic hot-tub (available by negotiation).
To top all of the above, you can power the electric garage door, the hot tub, your electric vehicle and the household in general via the recently fitted (2022) solar panels which cost in excess £14,000 (full details with receipts available on request).
This really should tick all your boxes and much much more., so to view this stunning family home, call the sales team now.
The owners invested a great deal of time and money into the house during 2022 and no expense was spared. Improvements include a stunning kitchen / breakfast room which boasts a wide range of fully integrated Neff appliances (oven, microwave, hob, dishwasher & washing machine as well as a full size Hotpoint fridge and freezer) all nestled under a worktop with lighting. The lounge is a spacious, light and airy space with 2 sets of French doors leading out to the garden.
The first floor is home to 2, large, double bedrooms and the family bathroom which boasts a spa bath for those wishing to luxuriate after a long week. Off the 1st floor landing, a door leads to a separate, private landing area which leads to the staircase taking you to the stunning, principal bedroom suite which is the perfect space to escape the world. With its luxury, contemporary ensuite which was fitted in 2022, ample, built-in storage and incredible space, you'll not want to leave this fabulous space.
Step outside, and you will find parking to the front of the house with a EV charging point and access to the garage which boasts an electric door. The rear garden has also enjoyed a total makeover and now offers a low-maintenance, modern space to entertain friends and family. With artificial grass and a summerhouse as well as a generous patio area which is home to a fantastic hot-tub (available by negotiation).
To top all of the above, you can power the electric garage door, the hot tub, your electric vehicle and the household in general via the recently fitted (2022) solar panels which cost in excess £14,000 (full details with receipts available on request).
This really should tick all your boxes and much much more., so to view this stunning family home, call the sales team now.
Interested in this property?
Council tax
First listed
2 weeks agoFeatherby Drive, King's Lynn PE33
Marketed by
Russen & Turner - King's Lynn 17 High Street King's Lynn, Norfolk PE30 1BPPlacebuzz mortgage repayment calculator
Monthly repayment
The Est. Mortgage is for a 25 years repayment mortgage based on a 10% deposit and a 5.5% annual interest. It is only intended as a guide. Make sure you obtain accurate figures from your lender before committing to any mortgage. Your home may be repossessed if you do not keep up repayments on a mortgage.
Featherby Drive, King's Lynn PE33 - Streetview
DISCLAIMER: Property descriptions and related information displayed on this page are marketing materials provided by Russen & Turner - King's Lynn. Placebuzz does not warrant or accept any responsibility for the accuracy or completeness of the property descriptions or related information provided here and they do not constitute property particulars. Please contact Russen & Turner - King's Lynn for full details and further information.










