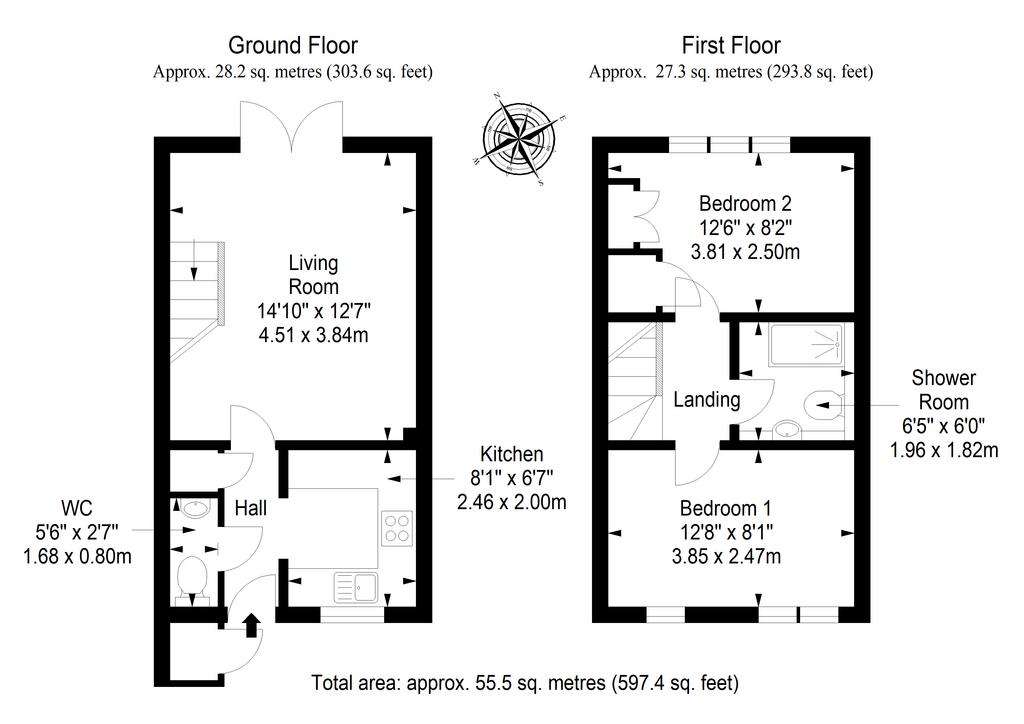2 bedroom terraced house for sale
Edinburgh, EH17 8URterraced house
bedrooms

Property photos




+12
Property description
This mid-terraced house forms part of an established modern development in Gilmerton and offers two bedrooms, a living room, a kitchen, and a shower room (plus a separate WC), as well as front and rear gardens and access to unrestricted parking. Tucked in a quiet cul-de-sac, the house benefits from close proximity to nearby amenities, whilst the heart of the city is just over four miles away.
The home's front door (flanked by an external storage cupboard) opens into a hall with built-in storage and a useful WC, leading into the living room straight ahead. Here, neutral decor is enhanced by an elegant accent wall and a fitted carpet for optimum comfort underfoot. Space is provided for a choice of lounge furniture, and French doors open onto the rear garden, ideal for alfresco entertaining and family recreation during the warmer months. In the neighbouring kitchen, wall and base cabinets are accompanied by workspace, splashback tiling, and an integrated oven, hob, and extractor fan. A freestanding fridge/freezer is included, whilst space and plumbing are provided for a washing machine.
On the first floor, a landing leads to the home's two double bedrooms and a bathroom. The bedrooms both offer plenty of space for freestanding furniture with one further benefiting from built-in storage. Finally, a stylish, contemporary shower room completes the accommodation on offer, comprising a walk-in enclosure with a rainfall shower, a basin set into vanity storage, a WC, a wall-mounted cabinet, and a tall, matte-black towel radiator. Gas central heating and double glazing ensure year-round comfort and efficiency. Externally, the house is flanked by gardens to the front and rear. The former enjoys a southerly-facing aspect, whilst the latter includes a lawn and a patio for outdoor dining furniture and summer barbecues. Unrestricted parking can be found to the front of the house.
Extras: All fitted floor coverings, window coverings, light fittings, integrated kitchen appliances, fridge/freezer, and garden shed will be included in the sale. The sofa can also be included if required.
The home's front door (flanked by an external storage cupboard) opens into a hall with built-in storage and a useful WC, leading into the living room straight ahead. Here, neutral decor is enhanced by an elegant accent wall and a fitted carpet for optimum comfort underfoot. Space is provided for a choice of lounge furniture, and French doors open onto the rear garden, ideal for alfresco entertaining and family recreation during the warmer months. In the neighbouring kitchen, wall and base cabinets are accompanied by workspace, splashback tiling, and an integrated oven, hob, and extractor fan. A freestanding fridge/freezer is included, whilst space and plumbing are provided for a washing machine.
On the first floor, a landing leads to the home's two double bedrooms and a bathroom. The bedrooms both offer plenty of space for freestanding furniture with one further benefiting from built-in storage. Finally, a stylish, contemporary shower room completes the accommodation on offer, comprising a walk-in enclosure with a rainfall shower, a basin set into vanity storage, a WC, a wall-mounted cabinet, and a tall, matte-black towel radiator. Gas central heating and double glazing ensure year-round comfort and efficiency. Externally, the house is flanked by gardens to the front and rear. The former enjoys a southerly-facing aspect, whilst the latter includes a lawn and a patio for outdoor dining furniture and summer barbecues. Unrestricted parking can be found to the front of the house.
Extras: All fitted floor coverings, window coverings, light fittings, integrated kitchen appliances, fridge/freezer, and garden shed will be included in the sale. The sofa can also be included if required.
Interested in this property?
Council tax
First listed
2 weeks agoEdinburgh, EH17 8UR
Marketed by
Clancys - Edinburgh 89-91 Morrison Street Edinburgh EH3 8BUPlacebuzz mortgage repayment calculator
Monthly repayment
The Est. Mortgage is for a 25 years repayment mortgage based on a 10% deposit and a 5.5% annual interest. It is only intended as a guide. Make sure you obtain accurate figures from your lender before committing to any mortgage. Your home may be repossessed if you do not keep up repayments on a mortgage.
Edinburgh, EH17 8UR - Streetview
DISCLAIMER: Property descriptions and related information displayed on this page are marketing materials provided by Clancys - Edinburgh. Placebuzz does not warrant or accept any responsibility for the accuracy or completeness of the property descriptions or related information provided here and they do not constitute property particulars. Please contact Clancys - Edinburgh for full details and further information.
















