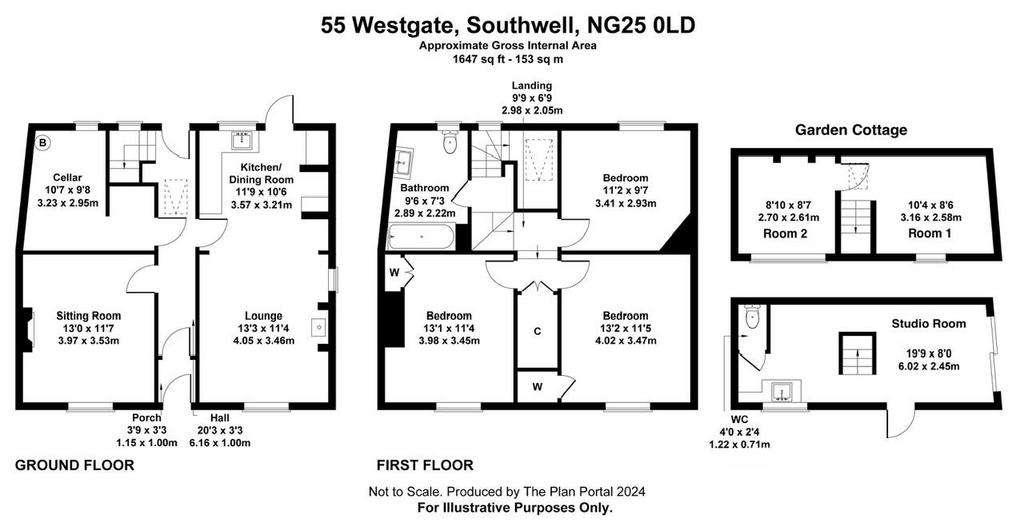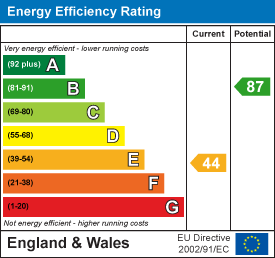3 bedroom detached house for sale
Westgate, Southwell NG25detached house
bedrooms

Property photos




+19
Property description
A most attractive 3 double bedroom grade 2 listed detached Georgian period home, situated in a prominent and convenient location on the periphery of this famous and historic minster market town. The property offers spacious and adaptable accommodation and includes an original detached two storey 'frame knitters' cottage in the rear garden along with useful (and rarely available) driveway parking. This delightful home is presented in good order throughout with many original features such as beamed ceilings, fireplaces etc. There are two living rooms, (both with fireplaces) a spacious and useful cellar plus three double bedrooms (two with cupboard storage) and re-fitted family bathroom and large built in cupboard off the landing. Outside there is a L shaped walled garden with patio area and access to to the garden cottage. This comprises ground floor studio and, w/c plus two first floor rooms, making it ideal as a separate office/work place, artists studio, hobbies/games room or even occasional guest accommodation. Southwell is a charming north Nottinghamshire market town, well known for its historical significance, minster cathedral, picturesque surroundings, and excellent shopping facilities. The town's local events, markets, and festivals contribute to its vibrant community spirit and essential services like schools, healthcare facilities, and transportation options are all close by. Significant interest is anticipated and potential buyers must be in strong proceedable buying positions.
Porch: - 1.15 x 1.00 (3'9" x 3'3") -
Hall: - 6.16 x 1.00 (20'2" x 3'3") -
Lounge: - 4.05 x 3.46 (13'3" x 11'4") -
Kitchen / Dining Room: - 3.57 x 3.21 (11'8" x 10'6") -
Sitting Room: - 3.97 x 3.53 (13'0" x 11'6") -
Cellar: - 3.23 x 2.95 (10'7" x 9'8") -
First Floor Landing: - 2.98 x 2.05 (9'9" x 6'8") -
Bedroom 1: - 4.02 x 3.47 (13'2" x 11'4") -
Bedroom 2: - 3.98 x 3.45 (13'0" x 11'3") -
Bedroom 3: - 3.41 x 2.93 (11'2" x 9'7") -
Bathroom: - 2.89 x 2.22 (9'5" x 7'3") -
Garden Cottage: -
Studio Room: - 6.02 x 2.45 (19'9" x 8'0") -
W/C: - 1.22 x 0.71 (4'0" x 2'3") -
First Floor Room 1: - 3.16 x 2.58 (10'4" x 8'5") -
First Floor Room 2: - 2.70 x 2.61 (8'10" x 8'6") -
Porch: - 1.15 x 1.00 (3'9" x 3'3") -
Hall: - 6.16 x 1.00 (20'2" x 3'3") -
Lounge: - 4.05 x 3.46 (13'3" x 11'4") -
Kitchen / Dining Room: - 3.57 x 3.21 (11'8" x 10'6") -
Sitting Room: - 3.97 x 3.53 (13'0" x 11'6") -
Cellar: - 3.23 x 2.95 (10'7" x 9'8") -
First Floor Landing: - 2.98 x 2.05 (9'9" x 6'8") -
Bedroom 1: - 4.02 x 3.47 (13'2" x 11'4") -
Bedroom 2: - 3.98 x 3.45 (13'0" x 11'3") -
Bedroom 3: - 3.41 x 2.93 (11'2" x 9'7") -
Bathroom: - 2.89 x 2.22 (9'5" x 7'3") -
Garden Cottage: -
Studio Room: - 6.02 x 2.45 (19'9" x 8'0") -
W/C: - 1.22 x 0.71 (4'0" x 2'3") -
First Floor Room 1: - 3.16 x 2.58 (10'4" x 8'5") -
First Floor Room 2: - 2.70 x 2.61 (8'10" x 8'6") -
Interested in this property?
Council tax
First listed
2 weeks agoEnergy Performance Certificate
Westgate, Southwell NG25
Marketed by
Jonathan Fitzpatrick Village & Country Homes - Farnsfield 64 Main St Farnsfield Nottingham, Notts NG22 8EFPlacebuzz mortgage repayment calculator
Monthly repayment
The Est. Mortgage is for a 25 years repayment mortgage based on a 10% deposit and a 5.5% annual interest. It is only intended as a guide. Make sure you obtain accurate figures from your lender before committing to any mortgage. Your home may be repossessed if you do not keep up repayments on a mortgage.
Westgate, Southwell NG25 - Streetview
DISCLAIMER: Property descriptions and related information displayed on this page are marketing materials provided by Jonathan Fitzpatrick Village & Country Homes - Farnsfield. Placebuzz does not warrant or accept any responsibility for the accuracy or completeness of the property descriptions or related information provided here and they do not constitute property particulars. Please contact Jonathan Fitzpatrick Village & Country Homes - Farnsfield for full details and further information.
























