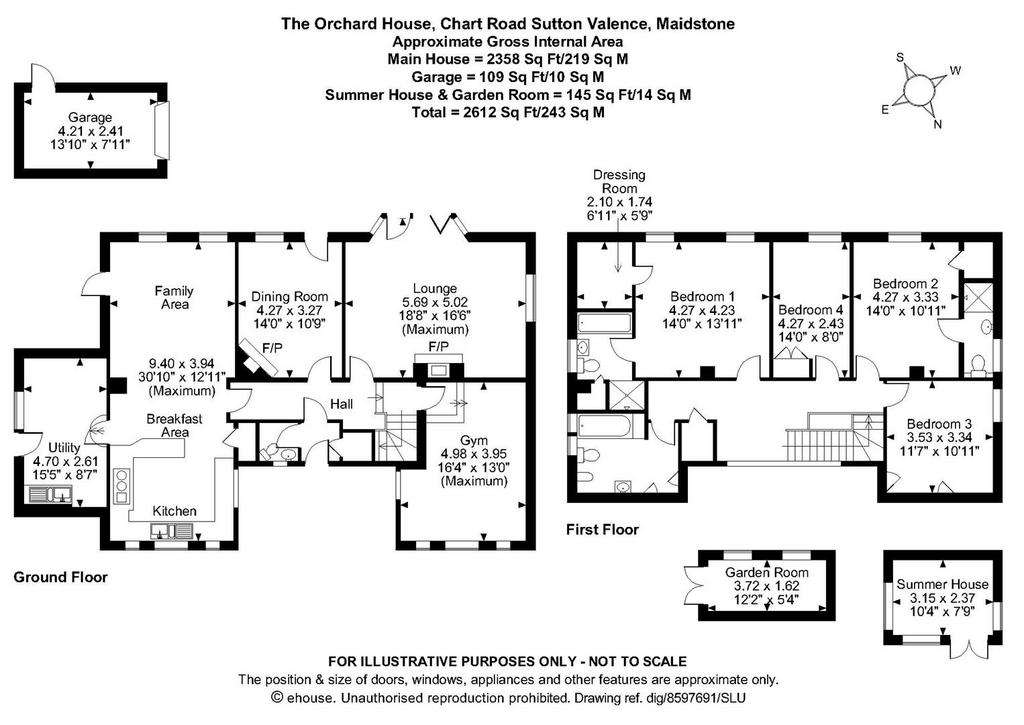4 bedroom detached house for sale
Chart Road, Sutton Valencedetached house
bedrooms

Property photos




+25
Property description
A SUPERB 4 BEDROOM FAMILY HOME SITUATED IN A PRIME LOCATION IN THE HEART OF SUTTON VALENCE WITH STUNNING VIEWS OVER THE WEALD OF KENT
On offer is an entrance hall, downstairs cloakroom, living room, superb kitchen/breakfast/family room, utility room and a multi functional room currently used as a gym, adaptable for office, playroom or extra space as needed. On the first floor there is a master bedroom with stunning views and en suite, guest suite with further en suite, 2 further double bedrooms and a family bathroom. Externally there is a garage, summer house (available by negotiation) and garden room together with delightful south facing rear gardens with views over the surrounding farmland and countryside.
Nestled in the highly sought after village of Sutton Valence amidst picturesque working apple orchards, this property boasts panoramic views of the Weald and offers easy access to various scenic walking trails. Sutton Valence village centre, with its charming country pubs, convenient shops, and the esteemed Sutton Valence School, is conveniently close by. For commuters, the proximity of Headcorn Station, a 10-minute drive away, offers excellent parking facilities and direct mainline services to London.
Due to its extremely sought after location this property will no doubt attract good interest so to avoid missing out call Page and Wells on[use Contact Agent Button]
Agents Note - This is a Colt built property and therefore will require potential buyers to confirm their mortgage companies are comfortable to lend on this structure. Our internal mortgage broker has confirmed that mortgage companies should have no issues with the structure.
Ground Floor -
Entrance Hall -
Lounge - 5.69m x 5.02m (18'8" x 16'5") -
Dining Room - 4.27m x 3.27m (14'0" x 10'8") -
Kitchen/Breakfast/Family Area - 9.40m x 3.94m (30'10" x 12'11") -
Utility Room - 4.70m x 2.61m (15'5" x 8'6") -
Gym - 4.98m x 3.95m (16'4" x 12'11") -
First Floor -
Landing -
Bedroom 1 - 4.27m x 4.23m (14'0" x 13'10") -
En-Suite -
Dressing Room - 2.10m x 1.74m (6'10" x 5'8") -
Bedroom 2 - 4.27m x 3.33m (14'0" x 10'11") -
En-Suite -
Bedroom 3 - 3.53m x 3.34m (11'6" x 10'11") -
Bedroom 4 - 4.27m x 2.43m (14'0" x 7'11") -
Family Bathroom -
Externally -
Garage - 4.21m x 2.41m (13'9" x 7'10") -
Summer House - 3.15m x 2.37m (10'4" x 7'9") -
Garden Room - 3.72m x 1.62m (12'2" x 5'3") -
On offer is an entrance hall, downstairs cloakroom, living room, superb kitchen/breakfast/family room, utility room and a multi functional room currently used as a gym, adaptable for office, playroom or extra space as needed. On the first floor there is a master bedroom with stunning views and en suite, guest suite with further en suite, 2 further double bedrooms and a family bathroom. Externally there is a garage, summer house (available by negotiation) and garden room together with delightful south facing rear gardens with views over the surrounding farmland and countryside.
Nestled in the highly sought after village of Sutton Valence amidst picturesque working apple orchards, this property boasts panoramic views of the Weald and offers easy access to various scenic walking trails. Sutton Valence village centre, with its charming country pubs, convenient shops, and the esteemed Sutton Valence School, is conveniently close by. For commuters, the proximity of Headcorn Station, a 10-minute drive away, offers excellent parking facilities and direct mainline services to London.
Due to its extremely sought after location this property will no doubt attract good interest so to avoid missing out call Page and Wells on[use Contact Agent Button]
Agents Note - This is a Colt built property and therefore will require potential buyers to confirm their mortgage companies are comfortable to lend on this structure. Our internal mortgage broker has confirmed that mortgage companies should have no issues with the structure.
Ground Floor -
Entrance Hall -
Lounge - 5.69m x 5.02m (18'8" x 16'5") -
Dining Room - 4.27m x 3.27m (14'0" x 10'8") -
Kitchen/Breakfast/Family Area - 9.40m x 3.94m (30'10" x 12'11") -
Utility Room - 4.70m x 2.61m (15'5" x 8'6") -
Gym - 4.98m x 3.95m (16'4" x 12'11") -
First Floor -
Landing -
Bedroom 1 - 4.27m x 4.23m (14'0" x 13'10") -
En-Suite -
Dressing Room - 2.10m x 1.74m (6'10" x 5'8") -
Bedroom 2 - 4.27m x 3.33m (14'0" x 10'11") -
En-Suite -
Bedroom 3 - 3.53m x 3.34m (11'6" x 10'11") -
Bedroom 4 - 4.27m x 2.43m (14'0" x 7'11") -
Family Bathroom -
Externally -
Garage - 4.21m x 2.41m (13'9" x 7'10") -
Summer House - 3.15m x 2.37m (10'4" x 7'9") -
Garden Room - 3.72m x 1.62m (12'2" x 5'3") -
Council tax
First listed
2 weeks agoChart Road, Sutton Valence
Placebuzz mortgage repayment calculator
Monthly repayment
The Est. Mortgage is for a 25 years repayment mortgage based on a 10% deposit and a 5.5% annual interest. It is only intended as a guide. Make sure you obtain accurate figures from your lender before committing to any mortgage. Your home may be repossessed if you do not keep up repayments on a mortgage.
Chart Road, Sutton Valence - Streetview
DISCLAIMER: Property descriptions and related information displayed on this page are marketing materials provided by Page & Wells - Loose. Placebuzz does not warrant or accept any responsibility for the accuracy or completeness of the property descriptions or related information provided here and they do not constitute property particulars. Please contact Page & Wells - Loose for full details and further information.





























