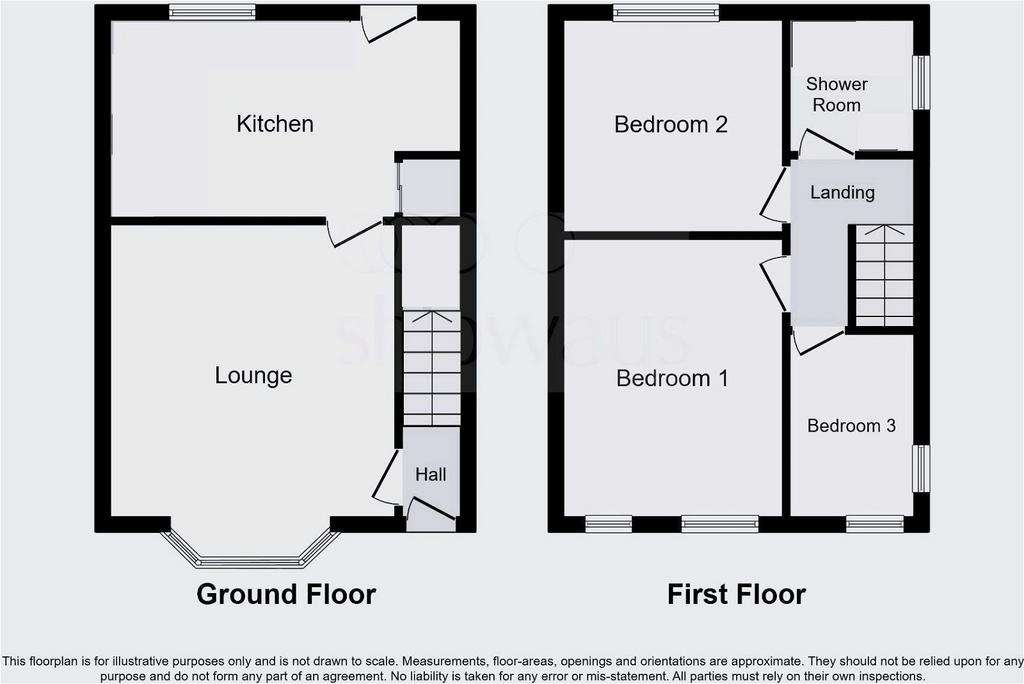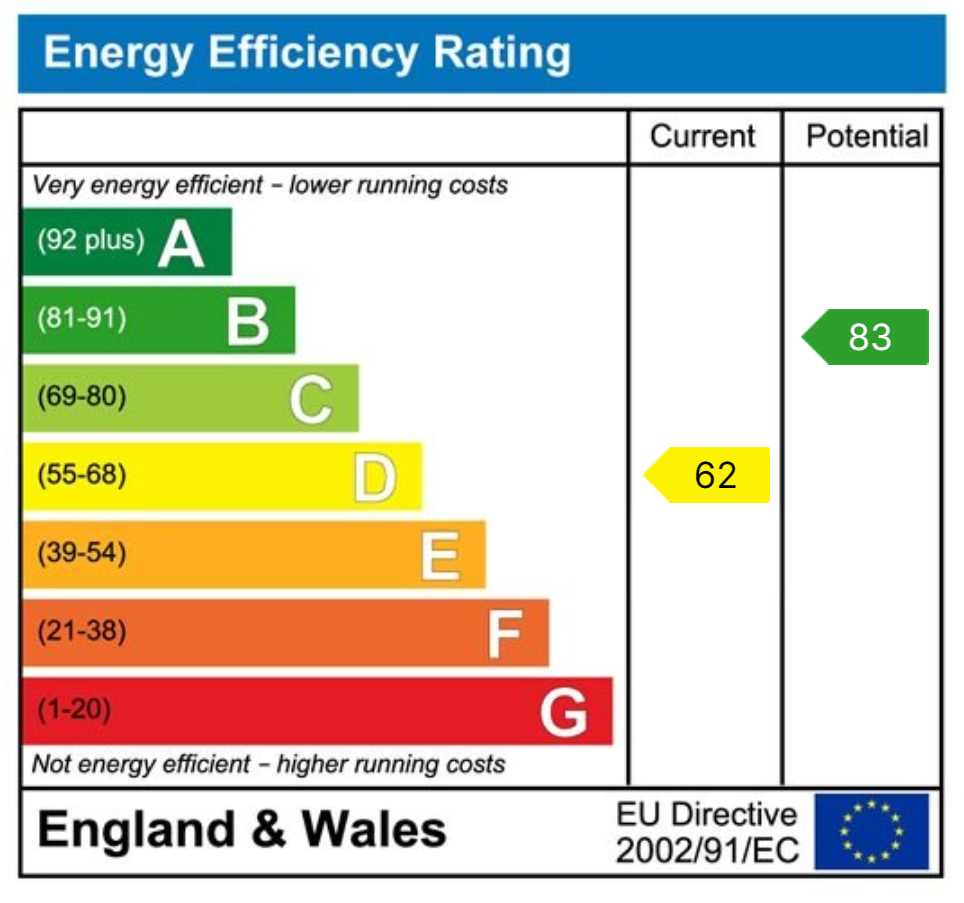3 bedroom end of terrace house for sale
Birmingham, B14 5JJterraced house
bedrooms

Property photos




+8
Property description
This end-of-terrace property sits back from the road behind a paved driveway which provides off-road parking and leads to a further hard standing area and occupies a wider plot the property boasting planning permission for a two-storey extension. The hall has stairs rising to the first floor and a door through to the lounge. The lounge has a large bay window and a door to the kitchen. The dining kitchen is fitted with a modern range of grey storage units in a high gloss finish and a door to the garden. On the first floor there are three bedrooms and a modern shower room. To the rear of the property is a great size garden which is mainly laid to lawn and has a pleasant westerly aspect.Lounge to front - 4.01m x 3.99m (13'2" x 13'1")plus bayKitchen to rear - 4.98m x 2.64m (16'4" x 8'8")Bedroom One to front - 3.81m x 3.05m (12'6" x 10'0")Bedroom Two to rear - 3.05m x 3.07m (10'0" x 10'1")Bedroom Three to front - 1.85m x 2.49m (6'1" x 8'2")Shower Room to rear - 1.83m x 1.8m (6'0" x 5'11")EPC Rating DCouncil Tax Band BTenureThe vendor advises that the property is Freehold. Drakes Estate Agents will not be held responsible should this information be incorrect and we request that your conveyancing solicitor verifies this throughout the conveyancing procedure. The information provided by Drakes Estate Agents do not constitute part or all of an offer or contract, the measurements are supplied for guidance only and as such must be considered incorrect, we have not tested any appliances, fittings, services or equipment or and we ask all potential buyers to check the working of any appliances and the measurements before committing to any expenses. For Money Laundering purposes we will request any potential buyer at offer stage to provide proof of Identity before negotiation takes place. Drakes Estate Agents do receive a small referral fee from some Conveyancing Solicitors & Mortgage Brokers which is on a case-by-case basis, and is subject to a minimum referral fee of £50.
Council tax
First listed
2 weeks agoEnergy Performance Certificate
Birmingham, B14 5JJ
Placebuzz mortgage repayment calculator
Monthly repayment
The Est. Mortgage is for a 25 years repayment mortgage based on a 10% deposit and a 5.5% annual interest. It is only intended as a guide. Make sure you obtain accurate figures from your lender before committing to any mortgage. Your home may be repossessed if you do not keep up repayments on a mortgage.
Birmingham, B14 5JJ - Streetview
DISCLAIMER: Property descriptions and related information displayed on this page are marketing materials provided by Drakes Estate Agents - Birmingham. Placebuzz does not warrant or accept any responsibility for the accuracy or completeness of the property descriptions or related information provided here and they do not constitute property particulars. Please contact Drakes Estate Agents - Birmingham for full details and further information.













