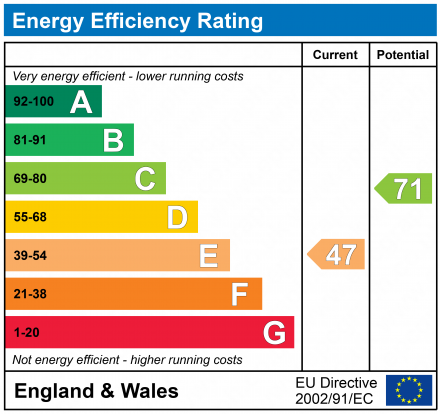3 bedroom detached house for sale
Keal Cotes, Spilsbydetached house
bedrooms

Property photos




+26
Property description
The definition of more than meets the eye... This truly stunning and private three bedroom detached cottage is immaculately presented through-out, and is nestled within approximately 1.7 acres (STS) of beautifully kept gardens, with enviable views looking out across the Lincolnshire Wolds...According to Arthurian Legend - Avalon is a mythical place of magic. We can absolutely assure you that Avalon is not legend, it's not just a tall tale, it is very much real, and it's right here at the foot of the Lincolnshire Wolds. A place of magic though? It is that indeed. Once you've absorbed and been enamoured by this gorgeous, cute but unbelievably spacious cottage, you'll step into a garden that is absolutely a place of magic. So where do we begin? The jaw drops as your eyes dance from area to area, as you slowly realise that every part of this breath-taking property has been so well planned and executed. The grounds include a large gravelled driveway with a gated entrance, a wonderful scented herb garden, a private and enclosed raised patio area where the hot tub currently resides, a large original brick laid seating area that faces out to over 1.5 acres of garden - with tall trees that speak with the wind, a small orchard of fruit trees including apple, pear, plum and cherry, a large outbuilding that could have a range of uses, as well as simply huge sprawling lawns.Inside the home itself, a good sized entrance hall starts the journey off. There's a spacious and modern shower room straight ahead, with a door to the open plan living area to the left. Step in, and the room opens up to a 416 square feet lounge space. The lounge and dining area are open plan to each other, with dual aspect windows bringing lots of natural light in, with a broad archway that leads into the kitchen that then L-Shapes to the right to span the width of the property. Again, a spacious room fitted out with modern and classy cupboard doors, work surfaces and appliances. The the open plan living area has a door that goes into the third bedroom, which could of course be used as an office/study, hobby room or perhaps a playroom. A great feature to this room is the fact there's a door that leads right out into the small and private herb garden that's at the side of the property.As we climb the stairs, the hallway area has three doors - bedroom one and two, and the family bathroom. Bedroom one is set at the front aspect of the home and overlooks the large frontage, the modern bathroom is to the side aspect, overlooking the private raised patio area that is bordered by lawn and tall conifers, then the second bedroom at the rear enjoys far reaching views that extend beyond the stunning gardens, right across to the hills of The Wolds.The property has been modernised to the highest standard from top to bottom. High quality fixtures and fittings are present through-out with every small detail considered. There are air conditioning and heating units through out, a beautiful large log burning stove in the lounge, the flooring on the first floor and stairway have treated and restored exposed floorboards, with very well fitted and a beautiful looking wood effect tiles that flow through the whole of the open plan living area. In the kitchen, the integrated appliances, the colour schemes, aesthetics and general layout is the epitome of modern class and style, and just a pleasure to work in. Large surfaces areas and equally large amounts of storage, flush fronted doors that are push-to-open finish the modern feel perfectly in this very well thought out space.Location wise - Avalon sits in Keal Cotes, and is what's known as a linear village. Straddling the A16, the village is approximately 4 miles south of the market town of Spilsby, and 12 miles north of Boston. There are many rural and well serviced villages in the immediate vicinity, such as West Keal, Stickney, Revesby and Mareham Le Fen, all with a range of amenities, activities, points of interest and schools. The coast is only 12 miles away, with a trip by car to Skegness being around 16 miles / 26 minutes away.Follow us now as we guide you through a more detailed breakdown of each room at this magical place known as Avalon...
Interested in this property?
Council tax
First listed
3 weeks agoEnergy Performance Certificate
Keal Cotes, Spilsby
Marketed by
EweMove Sales & Lettings - Boston Boston Boston PE21 6QXPlacebuzz mortgage repayment calculator
Monthly repayment
The Est. Mortgage is for a 25 years repayment mortgage based on a 10% deposit and a 5.5% annual interest. It is only intended as a guide. Make sure you obtain accurate figures from your lender before committing to any mortgage. Your home may be repossessed if you do not keep up repayments on a mortgage.
Keal Cotes, Spilsby - Streetview
DISCLAIMER: Property descriptions and related information displayed on this page are marketing materials provided by EweMove Sales & Lettings - Boston. Placebuzz does not warrant or accept any responsibility for the accuracy or completeness of the property descriptions or related information provided here and they do not constitute property particulars. Please contact EweMove Sales & Lettings - Boston for full details and further information.































